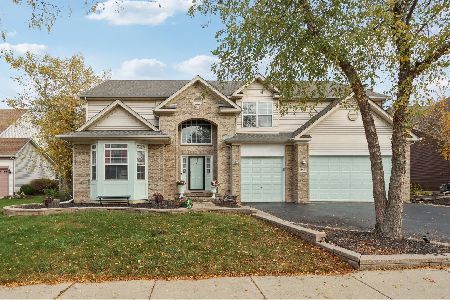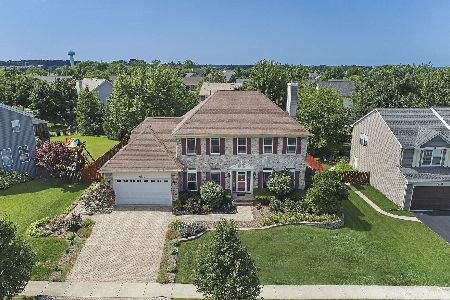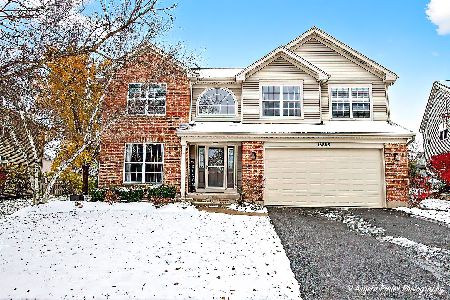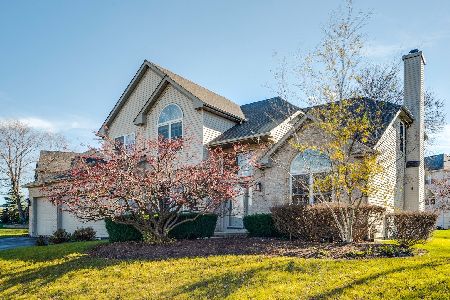37056 Deerpath Drive, Lake Villa, Illinois 60046
$410,000
|
Sold
|
|
| Status: | Closed |
| Sqft: | 5,169 |
| Cost/Sqft: | $77 |
| Beds: | 4 |
| Baths: | 5 |
| Year Built: | 1997 |
| Property Taxes: | $14,073 |
| Days On Market: | 2455 |
| Lot Size: | 0,28 |
Description
Great indoor and out door living in this Deerpath beauty! Interior freshly painted and new carpet through out! Fantastic open concept floor plan with kitchen wide open to family room. Kitchen with granite, stainless steel appliances, 42" cabinets and center island. 2 story family room with gorgeous gas fireplace. Formal living and Dining Rooms plus 1st floor office/den. Master bedroom with 2 W/I closets and recently redone luxury Master bath! 3 other generously sized bedrooms, including an en suite! WALK OUT basement, full finished with full bath, exercise room, 5th bedroom and a bar perfect for entertaining! Awesome yard with maintenance free deck, plus brick paver patio, fire pit and hot tub! Tankless hot water heater for unlimited hot water! Make an appointment today!
Property Specifics
| Single Family | |
| — | |
| — | |
| 1997 | |
| Full,Walkout | |
| — | |
| No | |
| 0.28 |
| Lake | |
| Deerpath | |
| 390 / Annual | |
| Insurance | |
| Lake Michigan | |
| Public Sewer | |
| 10299198 | |
| 07063060120000 |
Nearby Schools
| NAME: | DISTRICT: | DISTANCE: | |
|---|---|---|---|
|
Grade School
Millburn C C School |
24 | — | |
|
Middle School
Millburn C C School |
24 | Not in DB | |
|
High School
Warren Township High School |
121 | Not in DB | |
Property History
| DATE: | EVENT: | PRICE: | SOURCE: |
|---|---|---|---|
| 30 May, 2019 | Sold | $410,000 | MRED MLS |
| 8 Mar, 2019 | Under contract | $399,000 | MRED MLS |
| 6 Mar, 2019 | Listed for sale | $399,000 | MRED MLS |
Room Specifics
Total Bedrooms: 5
Bedrooms Above Ground: 4
Bedrooms Below Ground: 1
Dimensions: —
Floor Type: Carpet
Dimensions: —
Floor Type: Carpet
Dimensions: —
Floor Type: Carpet
Dimensions: —
Floor Type: —
Full Bathrooms: 5
Bathroom Amenities: Separate Shower,Double Sink,Soaking Tub
Bathroom in Basement: 1
Rooms: Bedroom 5,Eating Area,Den,Recreation Room,Exercise Room
Basement Description: Finished,Exterior Access
Other Specifics
| 3 | |
| — | |
| Asphalt | |
| Deck, Patio, Hot Tub, Fire Pit, Invisible Fence | |
| — | |
| 86 X 140 | |
| — | |
| Full | |
| Vaulted/Cathedral Ceilings, Hot Tub, Hardwood Floors, First Floor Laundry, Walk-In Closet(s) | |
| Double Oven, Microwave, Dishwasher, Refrigerator, Bar Fridge, Washer, Dryer, Disposal, Stainless Steel Appliance(s), Wine Refrigerator | |
| Not in DB | |
| — | |
| — | |
| — | |
| Gas Log |
Tax History
| Year | Property Taxes |
|---|---|
| 2019 | $14,073 |
Contact Agent
Nearby Similar Homes
Nearby Sold Comparables
Contact Agent
Listing Provided By
Baird & Warner










