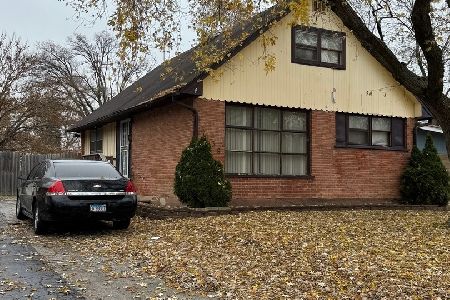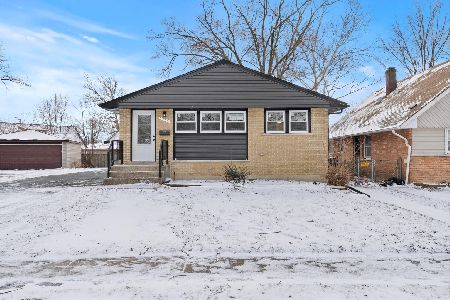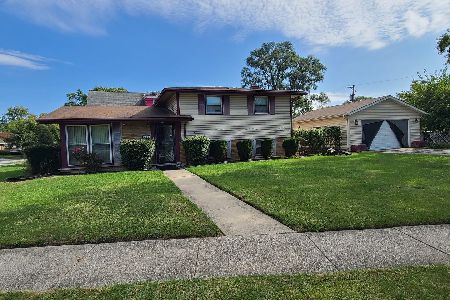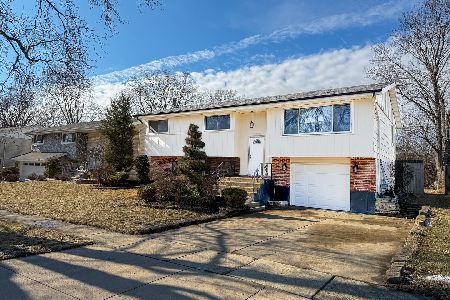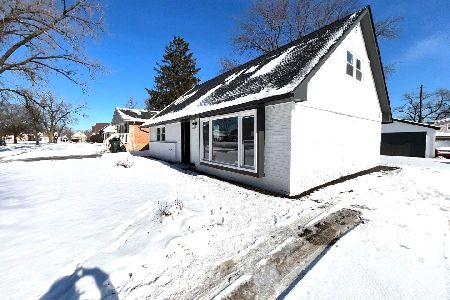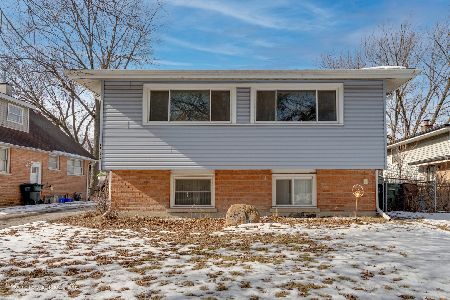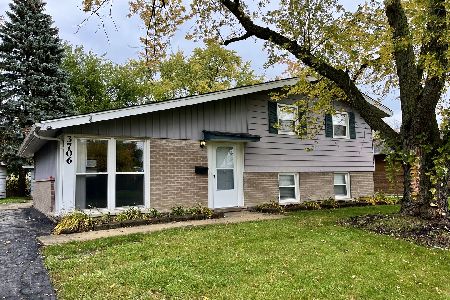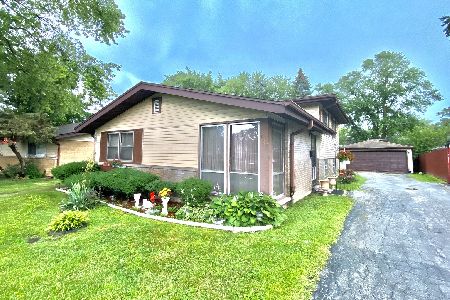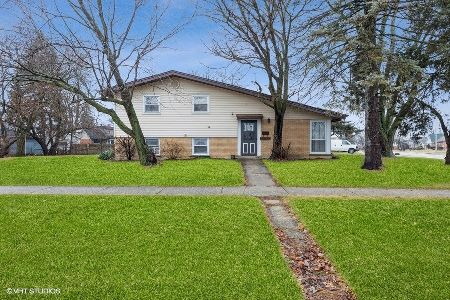3706 168th Street, Country Club Hills, Illinois 60478
$67,000
|
Sold
|
|
| Status: | Closed |
| Sqft: | 1,080 |
| Cost/Sqft: | $60 |
| Beds: | 3 |
| Baths: | 2 |
| Year Built: | 1962 |
| Property Taxes: | $5,609 |
| Days On Market: | 3840 |
| Lot Size: | 0,15 |
Description
Clean, freshly painted home w/3 bedrms, 2 baths. Both baths recently updated; Kitchen w/large eating area. Hardwood floors in all bedrms. Large family rm on lower level. Detached 2 car garage, patio in yard. Newer roof on house and garage. Close to shopping, restaurants, schools, expressways & transportion. Seller has already made repairs to satisfy the village inspection, this is in MOVE IN CONDITION. TAXES SHOW NO EXEMPTIONS
Property Specifics
| Single Family | |
| — | |
| Bi-Level | |
| 1962 | |
| Partial | |
| — | |
| No | |
| 0.15 |
| Cook | |
| — | |
| 0 / Not Applicable | |
| None | |
| Public | |
| Public Sewer | |
| 09019753 | |
| 28261050550000 |
Nearby Schools
| NAME: | DISTRICT: | DISTANCE: | |
|---|---|---|---|
|
Grade School
Nob Hill Elementary School |
144 | — | |
|
Middle School
Prairie-hills Junior High School |
144 | Not in DB | |
|
High School
Hillcrest High School |
228 | Not in DB | |
Property History
| DATE: | EVENT: | PRICE: | SOURCE: |
|---|---|---|---|
| 2 Nov, 2015 | Sold | $67,000 | MRED MLS |
| 10 Oct, 2015 | Under contract | $65,000 | MRED MLS |
| — | Last price change | $69,500 | MRED MLS |
| 23 Aug, 2015 | Listed for sale | $69,500 | MRED MLS |
| 1 Mar, 2016 | Under contract | $0 | MRED MLS |
| 25 Jan, 2016 | Listed for sale | $0 | MRED MLS |
| 16 Feb, 2017 | Under contract | $0 | MRED MLS |
| 13 Feb, 2017 | Listed for sale | $0 | MRED MLS |
| 16 Jul, 2018 | Sold | $105,000 | MRED MLS |
| 23 Apr, 2018 | Under contract | $109,900 | MRED MLS |
| 18 Apr, 2018 | Listed for sale | $109,900 | MRED MLS |
| 13 Jan, 2025 | Sold | $160,000 | MRED MLS |
| 28 Nov, 2024 | Under contract | $160,000 | MRED MLS |
| — | Last price change | $162,000 | MRED MLS |
| 4 Jun, 2024 | Listed for sale | $177,700 | MRED MLS |
Room Specifics
Total Bedrooms: 3
Bedrooms Above Ground: 3
Bedrooms Below Ground: 0
Dimensions: —
Floor Type: Hardwood
Dimensions: —
Floor Type: Hardwood
Full Bathrooms: 2
Bathroom Amenities: —
Bathroom in Basement: 1
Rooms: No additional rooms
Basement Description: Finished
Other Specifics
| 2 | |
| Concrete Perimeter | |
| Asphalt | |
| Patio | |
| Fenced Yard | |
| 6364 SQ. FT. | |
| — | |
| None | |
| Vaulted/Cathedral Ceilings, Hardwood Floors | |
| Range, Refrigerator, Dryer | |
| Not in DB | |
| Sidewalks, Street Lights, Street Paved | |
| — | |
| — | |
| — |
Tax History
| Year | Property Taxes |
|---|---|
| 2015 | $5,609 |
| 2018 | $5,918 |
| 2025 | $7,227 |
Contact Agent
Nearby Similar Homes
Nearby Sold Comparables
Contact Agent
Listing Provided By
RE/MAX Synergy

