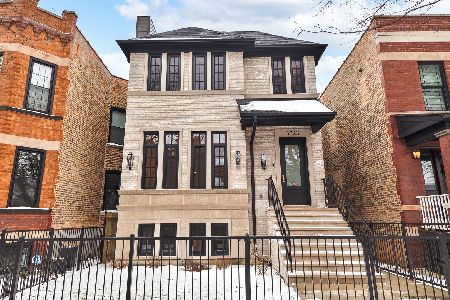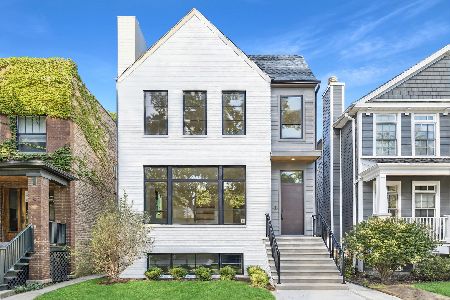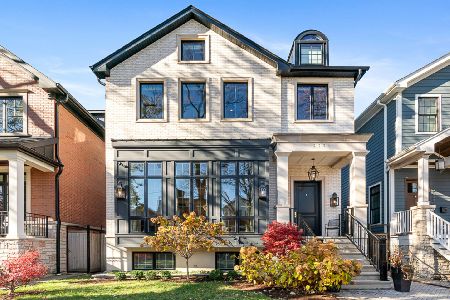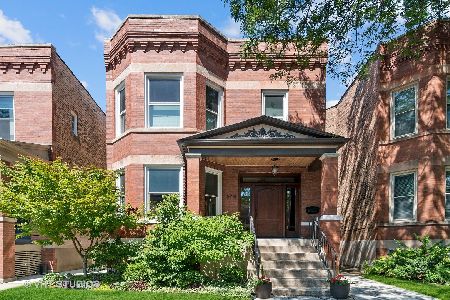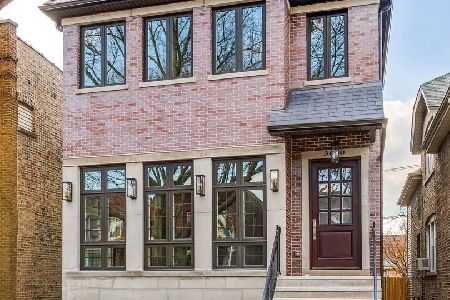3706 Bell Avenue, North Center, Chicago, Illinois 60618
$1,100,000
|
Sold
|
|
| Status: | Closed |
| Sqft: | 4,488 |
| Cost/Sqft: | $256 |
| Beds: | 5 |
| Baths: | 4 |
| Year Built: | 1914 |
| Property Taxes: | $13,728 |
| Days On Market: | 2934 |
| Lot Size: | 0,09 |
Description
Welcome to this lovely classic Chicago brick home. Located on an extra-wide lot on treelined street in the charming Northcenter Neighborhood. Updated in 2012 for family living, this huge home has 5 bedrooms and 4 baths. Features include a stunning foyer, open eat-in kitchen with large island, formal dining room, a sun drenched screened-in porch, a dedicated office, and a family room with a large fireplace and stone surround. There are 4 bedrooms upstairs plus a large laundry room and open library/bonus room. The large master suite includes 2 walk-in closets. Finished lower level has 9-foot ceilings, a full bath and a second laundry - perfect for a guest suite or play room. Located in the award-winning Bell School district, and an easy walk to public transportation, parks, restaurants and shopping.
Property Specifics
| Single Family | |
| — | |
| Brownstone | |
| 1914 | |
| Full | |
| — | |
| No | |
| 0.09 |
| Cook | |
| — | |
| 0 / Not Applicable | |
| None | |
| Lake Michigan,Public | |
| Public Sewer, Sewer-Storm | |
| 09842106 | |
| 14191180380000 |
Nearby Schools
| NAME: | DISTRICT: | DISTANCE: | |
|---|---|---|---|
|
Grade School
Bell Elementary School |
299 | — | |
|
Middle School
Bell Elementary School |
299 | Not in DB | |
|
High School
Lake View High School |
299 | Not in DB | |
Property History
| DATE: | EVENT: | PRICE: | SOURCE: |
|---|---|---|---|
| 8 Jun, 2012 | Sold | $852,500 | MRED MLS |
| 6 Mar, 2012 | Under contract | $849,500 | MRED MLS |
| 28 Feb, 2012 | Listed for sale | $849,500 | MRED MLS |
| 16 Mar, 2018 | Sold | $1,100,000 | MRED MLS |
| 21 Feb, 2018 | Under contract | $1,149,990 | MRED MLS |
| — | Last price change | $1,179,990 | MRED MLS |
| 26 Jan, 2018 | Listed for sale | $1,179,990 | MRED MLS |
Room Specifics
Total Bedrooms: 5
Bedrooms Above Ground: 5
Bedrooms Below Ground: 0
Dimensions: —
Floor Type: Hardwood
Dimensions: —
Floor Type: Hardwood
Dimensions: —
Floor Type: Hardwood
Dimensions: —
Floor Type: —
Full Bathrooms: 4
Bathroom Amenities: —
Bathroom in Basement: 1
Rooms: Bedroom 5,Enclosed Porch,Utility Room-Lower Level,Recreation Room
Basement Description: Partially Finished
Other Specifics
| 2 | |
| Concrete Perimeter | |
| Off Alley | |
| Porch, Porch Screened, Storms/Screens | |
| — | |
| 30 X 124 | |
| — | |
| Full | |
| — | |
| Range, Microwave, Dishwasher, Refrigerator, Washer, Dryer, Stainless Steel Appliance(s), Range Hood | |
| Not in DB | |
| Park, Tennis Court(s), Curbs, Sidewalks, Street Lights, Street Paved | |
| — | |
| — | |
| — |
Tax History
| Year | Property Taxes |
|---|---|
| 2012 | $8,550 |
| 2018 | $13,728 |
Contact Agent
Nearby Similar Homes
Nearby Sold Comparables
Contact Agent
Listing Provided By
RE/MAX Exclusive Properties

