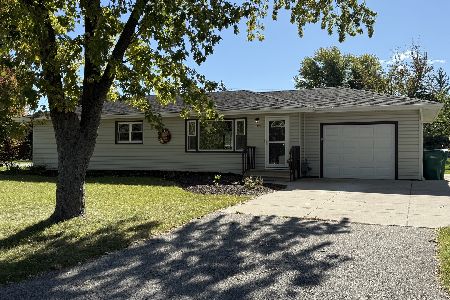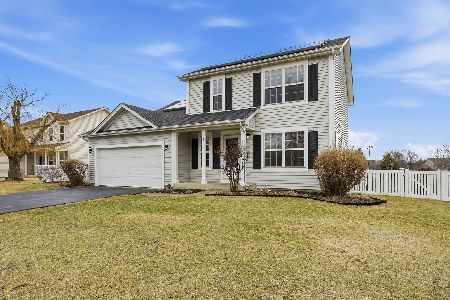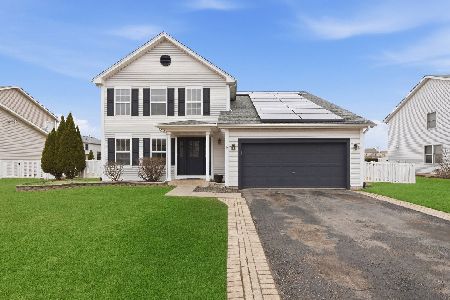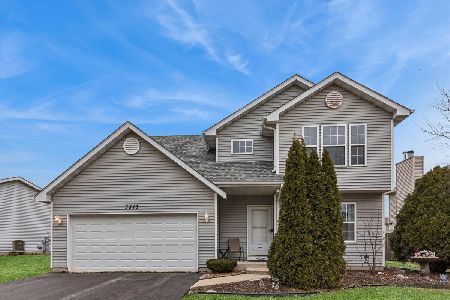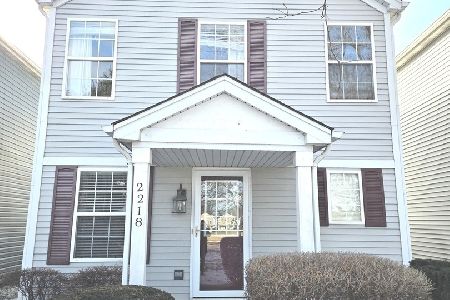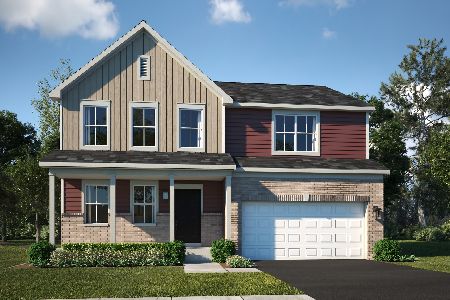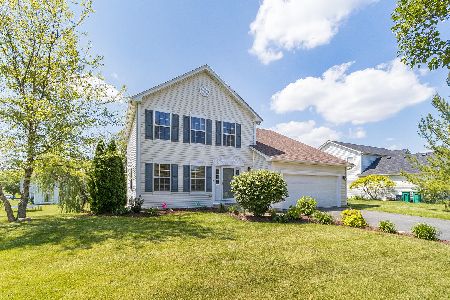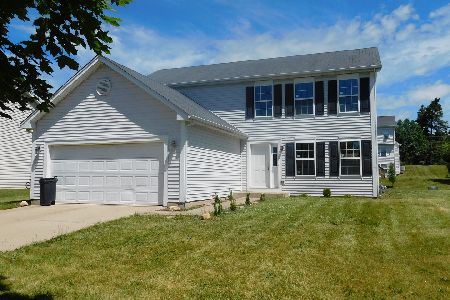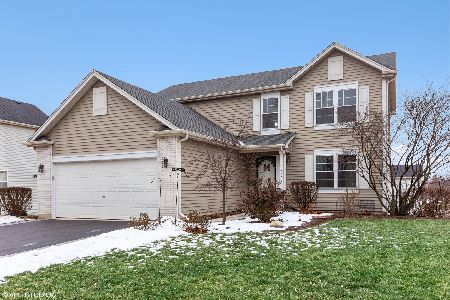3706 Fiday Road, Joliet, Illinois 60431
$342,500
|
Sold
|
|
| Status: | Closed |
| Sqft: | 2,189 |
| Cost/Sqft: | $160 |
| Beds: | 4 |
| Baths: | 3 |
| Year Built: | 2003 |
| Property Taxes: | $7,323 |
| Days On Market: | 1355 |
| Lot Size: | 0,00 |
Description
One of the most sought-after neighborhoods and desired Plainfield District 202 schools. Large open two-story entry foyer with a stunning stained oak rail staircase. Beautiful luxury vinyl plank flooring in the foyer, 1st floor hallway, kitchen and sunroom. This nice open concept makes entertaining carefree. Great light exposure beaming from every window throughout this home. This solid and well-maintained home, both exterior and interior offers, 4-bedrooms 2-full baths and 1st floor half bath. Inviting formal living room and dining room, welcomes you right in, including newer carpet in 2019. The cozy fireplace located in the family room makes this home a comfy charmer. Relax in the feel good sunroom that overlooks the backyard from the newly two story deck (2021) with a new patio door (June 2022). The walk-out-full basement is wide open to your designing ideas with a rough-in plumbing for a potential 4th bathroom. The basement patio door, and the two 71" x 60" windows will expose the natural light that welcomes any architectural design for relaxation and entertainment. 2nd floor Master Suite includes walk-in closet and full bathroom with double vanity sinks. 2 1/2-car attached garage. Close to MANY amenities! LOW maintenance! New Roof (May 2022) New Central Air Unit and Updated Furnace (May 2022). Newer Gas Hot Water Tank (2019). 1st floor freshly painted, ready for you to move right in and make yourself at home! Fresh sealcoat on driveway. This is a MUST SEE! MOVE FAST!! Seller is offering flooring allowance for upstairs bedrooms. This one WON'T LAST!!
Property Specifics
| Single Family | |
| — | |
| — | |
| 2003 | |
| — | |
| THE DOVER | |
| No | |
| — |
| Will | |
| — | |
| 525 / Annual | |
| — | |
| — | |
| — | |
| 11437362 | |
| 0603353030320000 |
Nearby Schools
| NAME: | DISTRICT: | DISTANCE: | |
|---|---|---|---|
|
Grade School
Grand Prairie Elementary School |
202 | — | |
|
Middle School
Timber Ridge Middle School |
202 | Not in DB | |
|
High School
Plainfield Central High School |
202 | Not in DB | |
Property History
| DATE: | EVENT: | PRICE: | SOURCE: |
|---|---|---|---|
| 9 Aug, 2022 | Sold | $342,500 | MRED MLS |
| 21 Jul, 2022 | Under contract | $350,000 | MRED MLS |
| — | Last price change | $365,000 | MRED MLS |
| 16 Jun, 2022 | Listed for sale | $365,000 | MRED MLS |
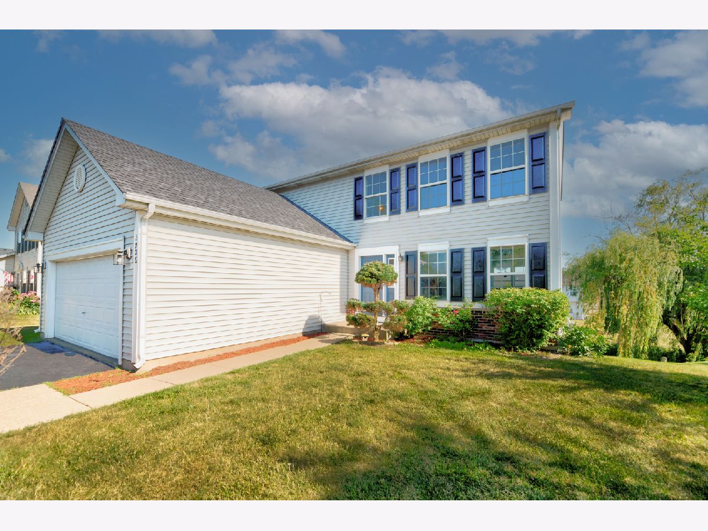
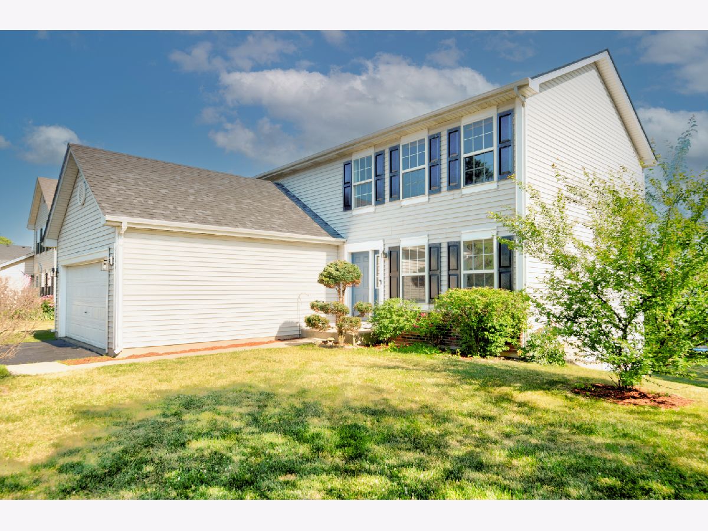
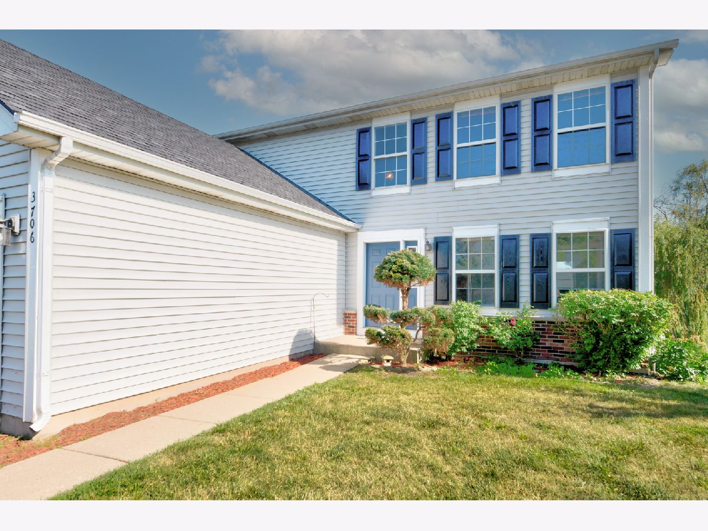
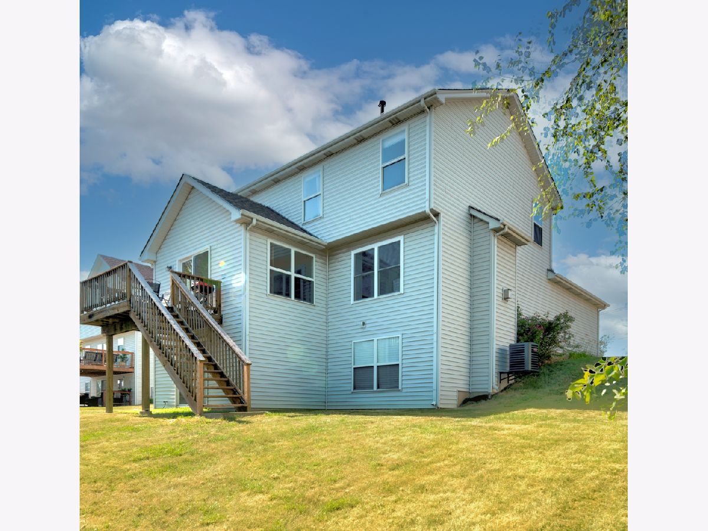
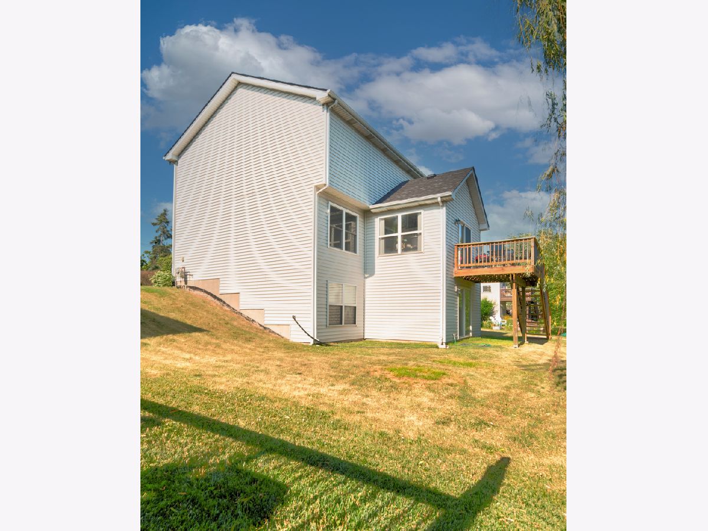
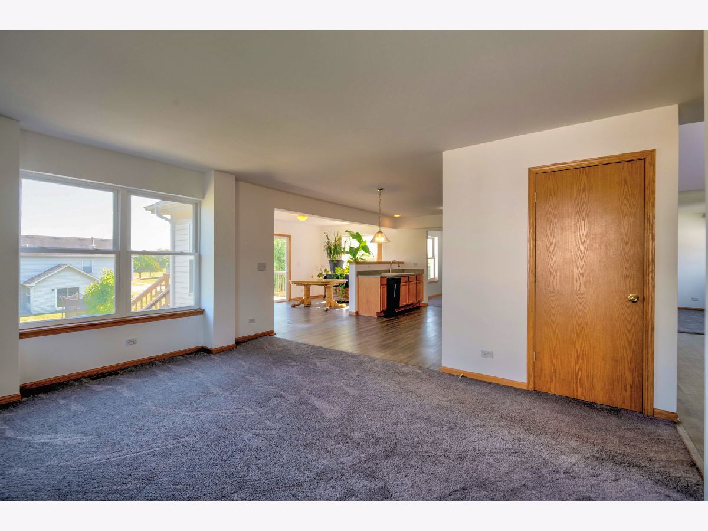

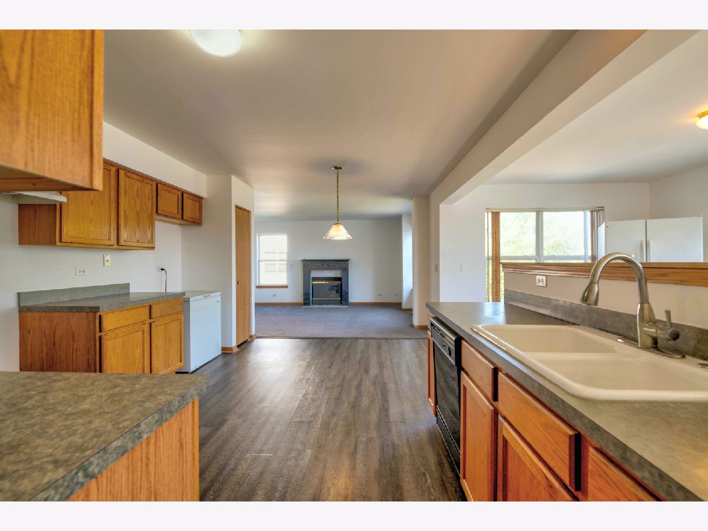


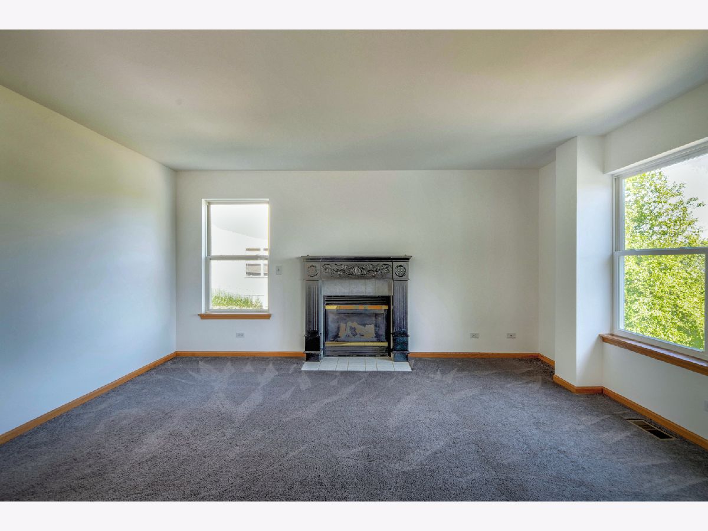
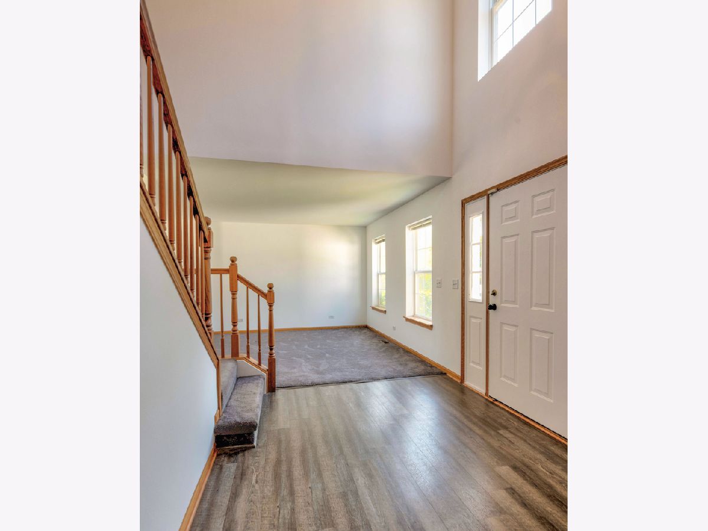
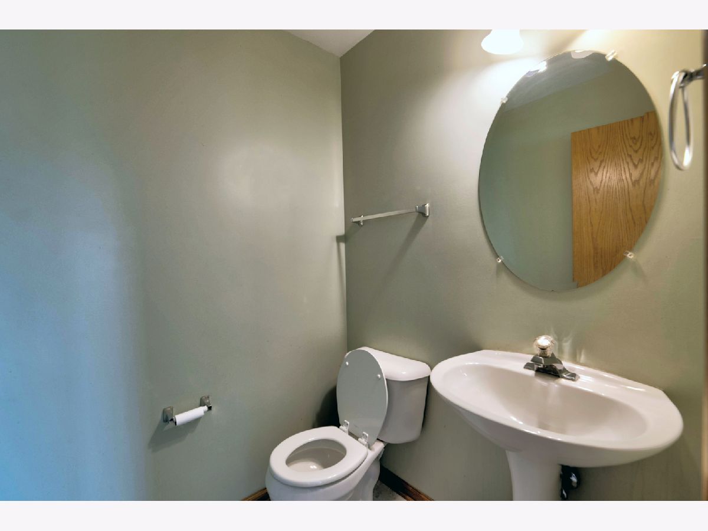








Room Specifics
Total Bedrooms: 4
Bedrooms Above Ground: 4
Bedrooms Below Ground: 0
Dimensions: —
Floor Type: —
Dimensions: —
Floor Type: —
Dimensions: —
Floor Type: —
Full Bathrooms: 3
Bathroom Amenities: —
Bathroom in Basement: 0
Rooms: —
Basement Description: Unfinished
Other Specifics
| 2 | |
| — | |
| Asphalt | |
| — | |
| — | |
| 60X125 | |
| Pull Down Stair | |
| — | |
| — | |
| — | |
| Not in DB | |
| — | |
| — | |
| — | |
| — |
Tax History
| Year | Property Taxes |
|---|---|
| 2022 | $7,323 |
Contact Agent
Nearby Similar Homes
Contact Agent
Listing Provided By
Real People Realty

