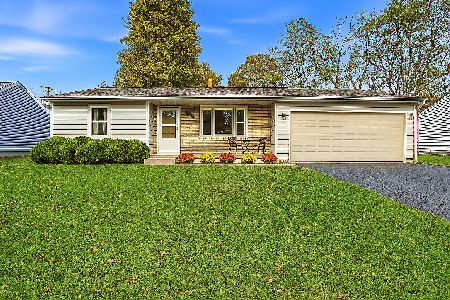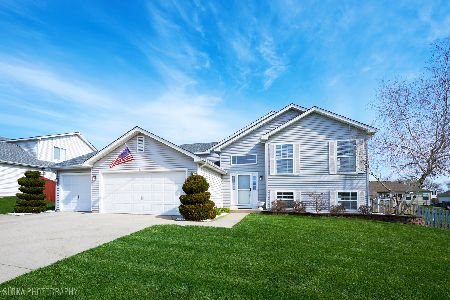3707 Pebble Creek, Mchenry, Illinois 60050
$249,000
|
Sold
|
|
| Status: | Closed |
| Sqft: | 1,800 |
| Cost/Sqft: | $139 |
| Beds: | 3 |
| Baths: | 3 |
| Year Built: | 2000 |
| Property Taxes: | $6,620 |
| Days On Market: | 2415 |
| Lot Size: | 0,25 |
Description
Absolutely Gorgeous Home with Open Layout, Perfect for Entertaining! 9 Foot Ceilings. Hardwood Floors Throughout the Entry, Den and Living Room. Gourmet Kitchen Features 42" Custom Cabinetry with Display Shelving, Under Cabinet Lighting, Birch Butcher Block Countertops, a Farmhouse Sink, New Stainless Steel Appliances, New Light Fixtures, Huge Pantry/Mudroom and a Large Eating Area with Sliding Glass Door to Outdoor Patio. Kitchen Opens to Spacious yet Cozy Living Room with Brick Surround Woodburning Fireplace and Beautiful Built-In Shelving. Master Bedroom has Walk-In Closet with Built-In Organizers, Private Luxury Bath with Dual Sinks, Separate Shower and Large Soaking Tub. Huge Finished Basement with Family Room, Playroom and Plenty of Storage. 3+ Car Garage and Fenced 1/4 Acre Yard that is Beautifully Landscaped. Way Too Much to List on this Incredible Home.
Property Specifics
| Single Family | |
| — | |
| Contemporary | |
| 2000 | |
| Full | |
| FIELDSTONE | |
| No | |
| 0.25 |
| Mc Henry | |
| Pebblecreek | |
| 0 / Not Applicable | |
| None | |
| Public | |
| Public Sewer | |
| 10374680 | |
| 1402379006 |
Nearby Schools
| NAME: | DISTRICT: | DISTANCE: | |
|---|---|---|---|
|
Grade School
Edgebrook Elementary School |
15 | — | |
|
Middle School
Mchenry Middle School |
15 | Not in DB | |
|
High School
Mchenry High School-west Campus |
156 | Not in DB | |
Property History
| DATE: | EVENT: | PRICE: | SOURCE: |
|---|---|---|---|
| 19 Mar, 2010 | Sold | $213,000 | MRED MLS |
| 12 Feb, 2010 | Under contract | $219,000 | MRED MLS |
| — | Last price change | $229,900 | MRED MLS |
| 9 Aug, 2009 | Listed for sale | $239,100 | MRED MLS |
| 26 Jun, 2019 | Sold | $249,000 | MRED MLS |
| 18 May, 2019 | Under contract | $249,900 | MRED MLS |
| 10 May, 2019 | Listed for sale | $249,900 | MRED MLS |
Room Specifics
Total Bedrooms: 3
Bedrooms Above Ground: 3
Bedrooms Below Ground: 0
Dimensions: —
Floor Type: Carpet
Dimensions: —
Floor Type: Carpet
Full Bathrooms: 3
Bathroom Amenities: Separate Shower,Double Sink,Garden Tub,Soaking Tub
Bathroom in Basement: 0
Rooms: Eating Area,Den,Play Room,Mud Room
Basement Description: Finished
Other Specifics
| 3 | |
| Concrete Perimeter | |
| Concrete | |
| Patio | |
| Fenced Yard,Landscaped | |
| 86X126 | |
| Pull Down Stair,Unfinished | |
| Full | |
| Hardwood Floors, Built-in Features, Walk-In Closet(s) | |
| Range, Microwave, Dishwasher, Refrigerator, Washer, Dryer, Stainless Steel Appliance(s), Range Hood | |
| Not in DB | |
| Sidewalks, Street Lights, Street Paved | |
| — | |
| — | |
| Wood Burning |
Tax History
| Year | Property Taxes |
|---|---|
| 2010 | $5,551 |
| 2019 | $6,620 |
Contact Agent
Nearby Similar Homes
Nearby Sold Comparables
Contact Agent
Listing Provided By
Baird & Warner






