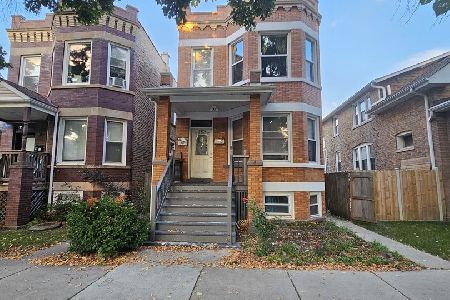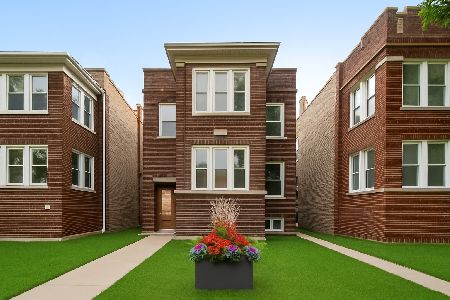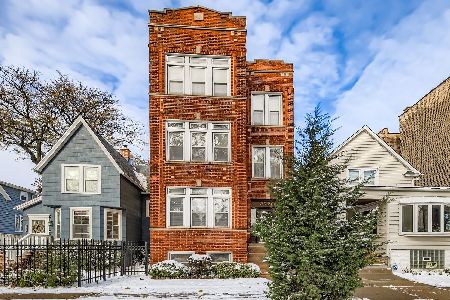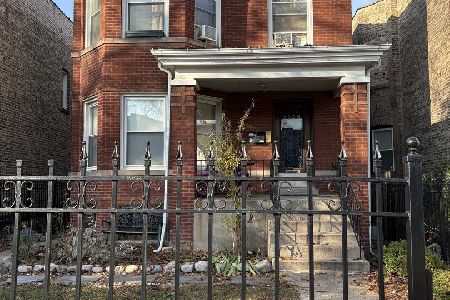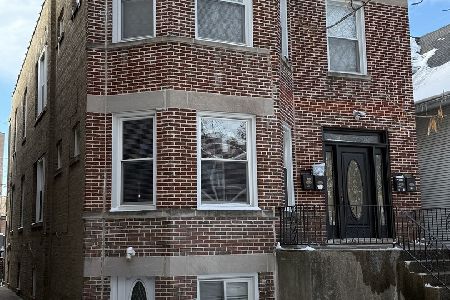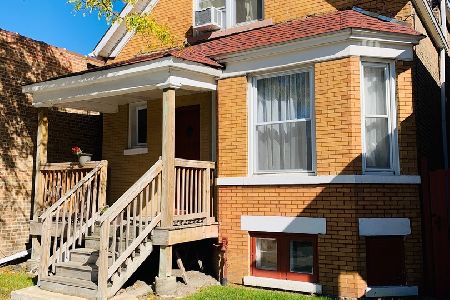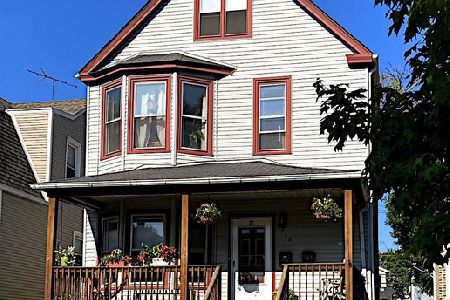3707 Saint Louis Avenue, Irving Park, Chicago, Illinois 60618
$585,000
|
Sold
|
|
| Status: | Closed |
| Sqft: | 0 |
| Cost/Sqft: | — |
| Beds: | 4 |
| Baths: | 0 |
| Year Built: | 1909 |
| Property Taxes: | $7,751 |
| Days On Market: | 271 |
| Lot Size: | 0,00 |
Description
Prime Investment Opportunity! Discover this great 2-flat building located on a charming tree-lined street. Each unit features 2 bedrooms and 1 full bathroom, along with spacious living and dining rooms, perfect for comfortable day-to-day living. Enclosed rear porches provide valuable additional storage or flex space, ideal for tenants or owner-occupants alike. The second-floor unit has been freshly painted and is move-in ready, featuring nicely refinished hardwood floors in the main living area, a stylishly updated kitchen, and a modernized bathroom, making it an excellent choice for immediate occupancy or premium rental income. The full basement includes shared laundry facilities and enclosed rear stair access, providing convenience and privacy. Outdoor features include a spacious backyard-perfect for entertaining or gardening-and a detached 2-car garage for added functionality. Each unit has its private entrance, offering flexibility for an owner-occupant or a savvy investor building a strong rental portfolio. This property is ideally situated just minutes from public transportation and within walking distance to popular restaurants, coffee shops, and grocery stores. Whether seeking a smart house-hack opportunity or a turn-key investment with solid fundamentals, this property delivers on both fronts. Recent improvements include: New Roof (2020), Complete Building Tuckpointing (2018), HVAC for 2nd Floor, Two New Hot Water Tanks (2021), New Boiler for 1st Floor Unit (2022). Don't miss this amazing opportunity! Schedule your showing today!
Property Specifics
| Multi-unit | |
| — | |
| — | |
| 1909 | |
| — | |
| — | |
| No | |
| — |
| Cook | |
| — | |
| — / — | |
| — | |
| — | |
| — | |
| 12341785 | |
| 13232190170000 |
Property History
| DATE: | EVENT: | PRICE: | SOURCE: |
|---|---|---|---|
| 5 Jun, 2025 | Sold | $585,000 | MRED MLS |
| 25 Apr, 2025 | Under contract | $578,800 | MRED MLS |
| 21 Apr, 2025 | Listed for sale | $578,800 | MRED MLS |
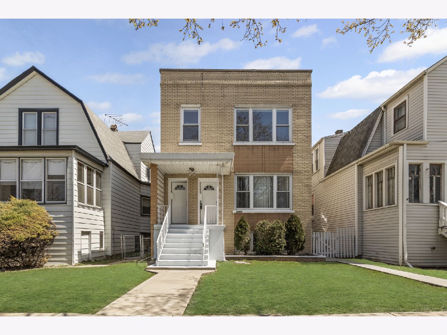
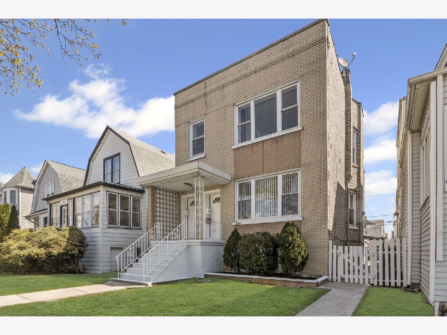
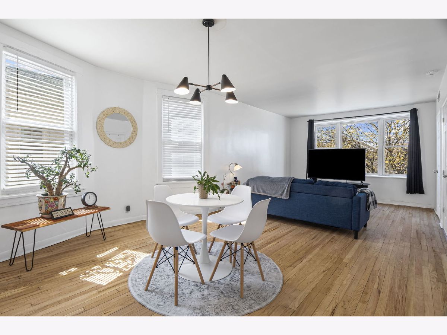
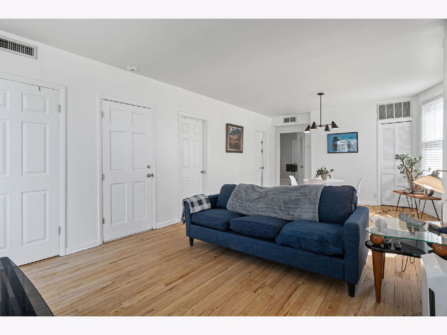
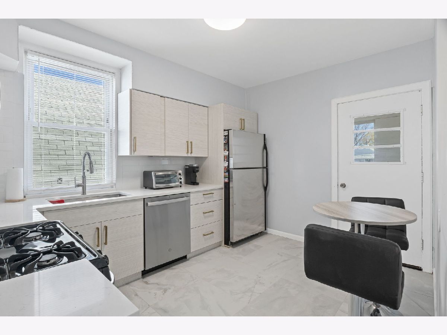
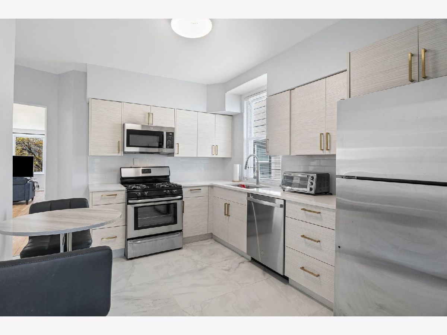
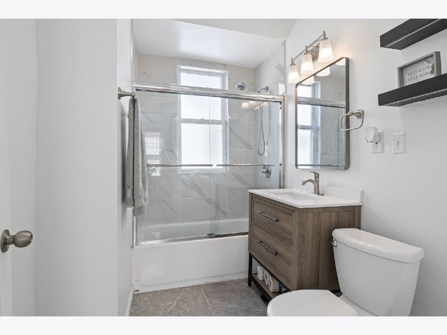
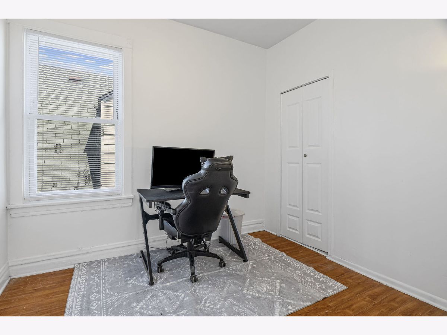
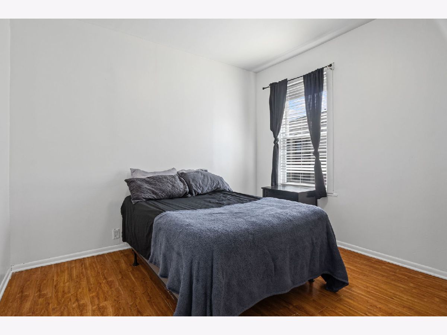
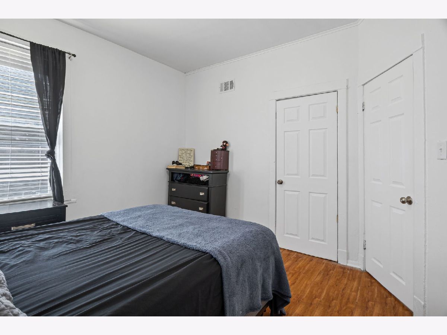
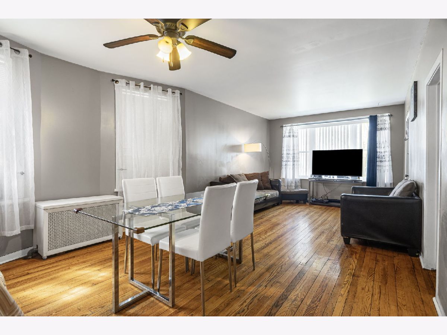
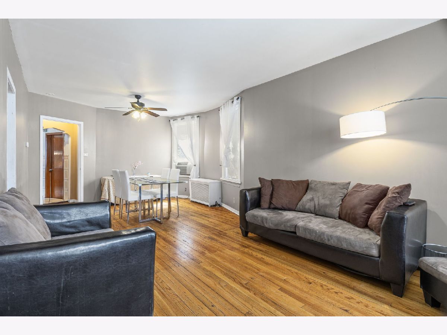
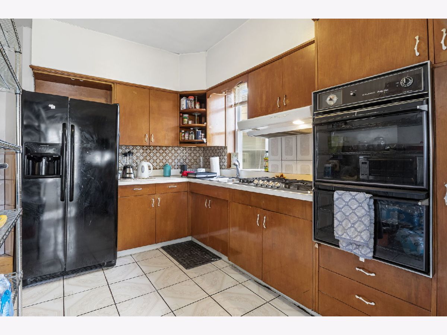
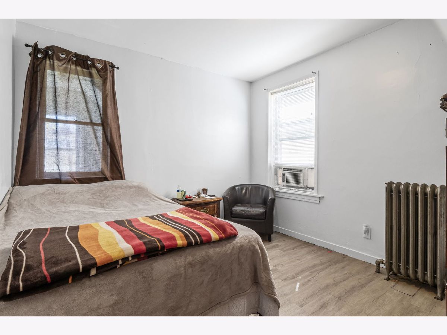
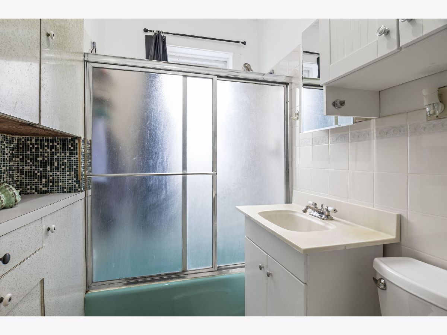
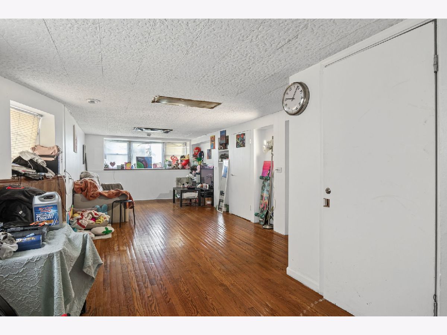
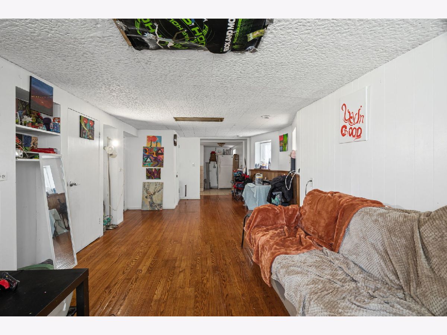
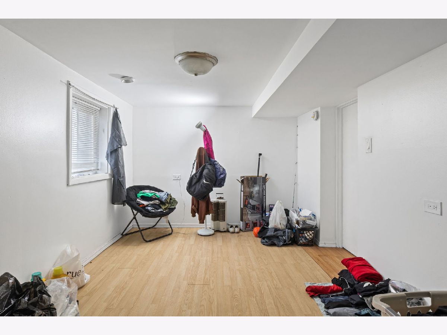
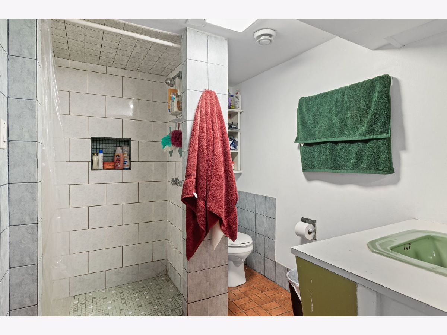
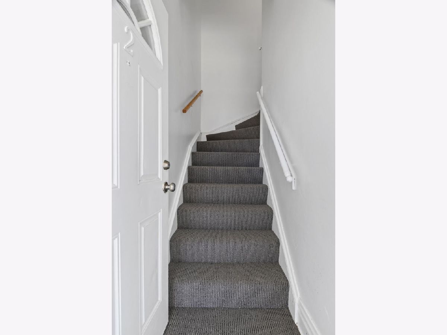
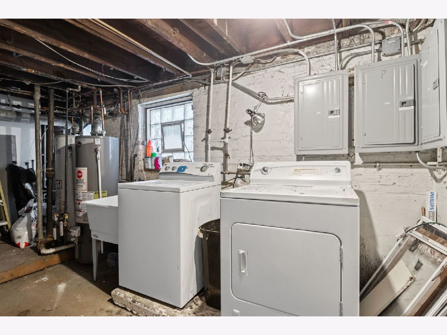
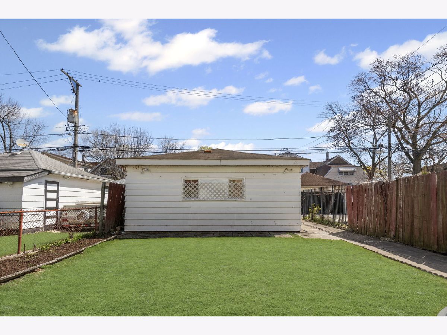
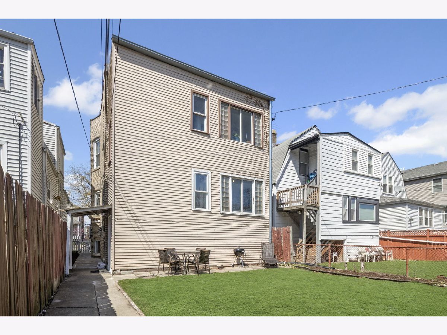
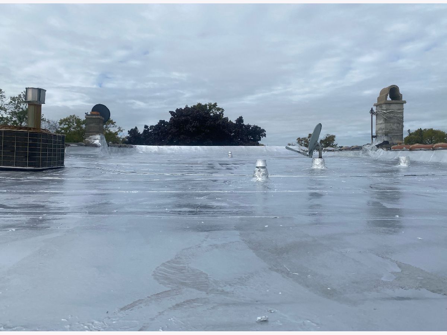
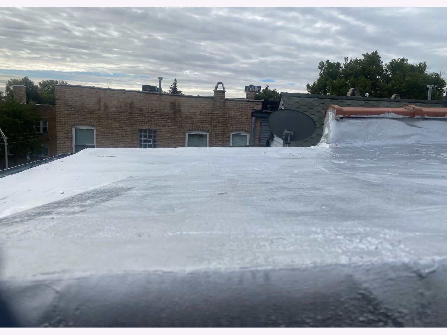
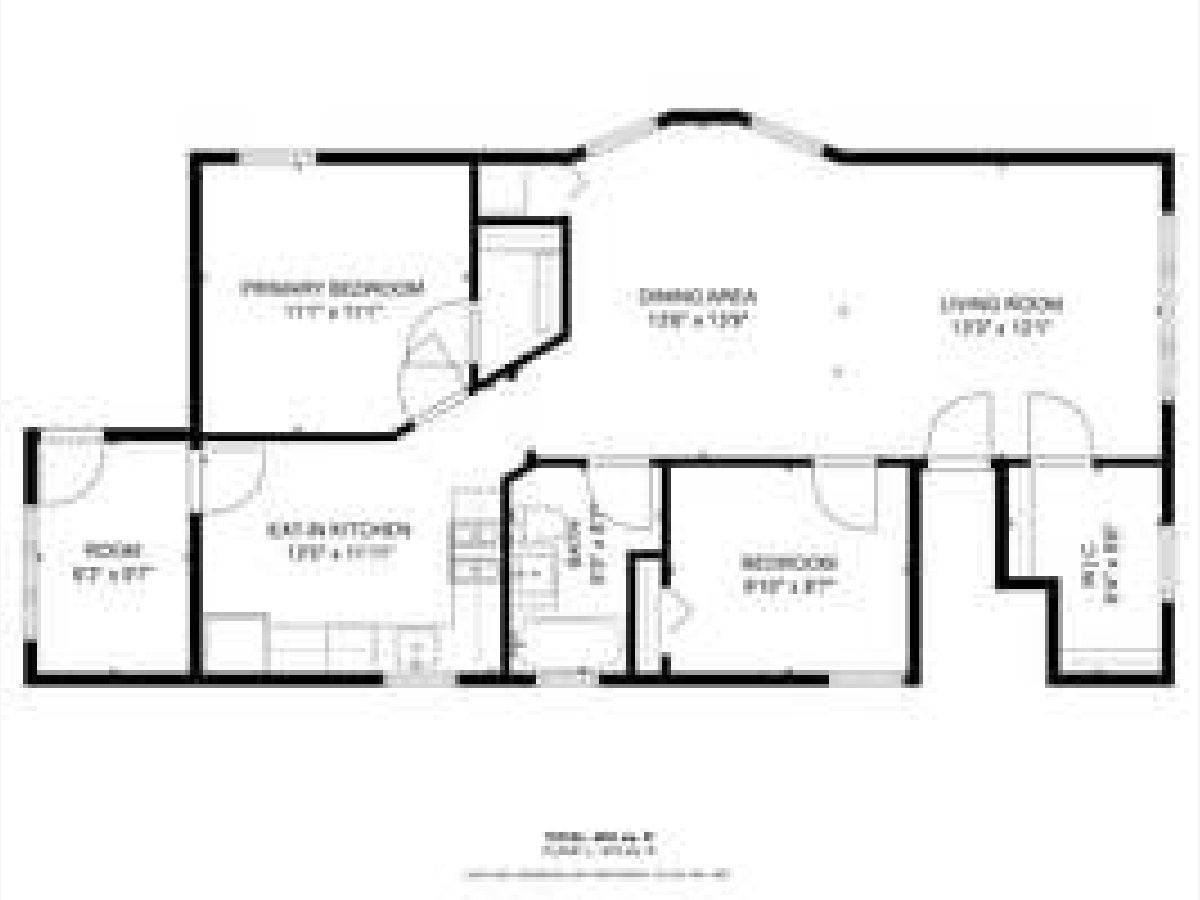
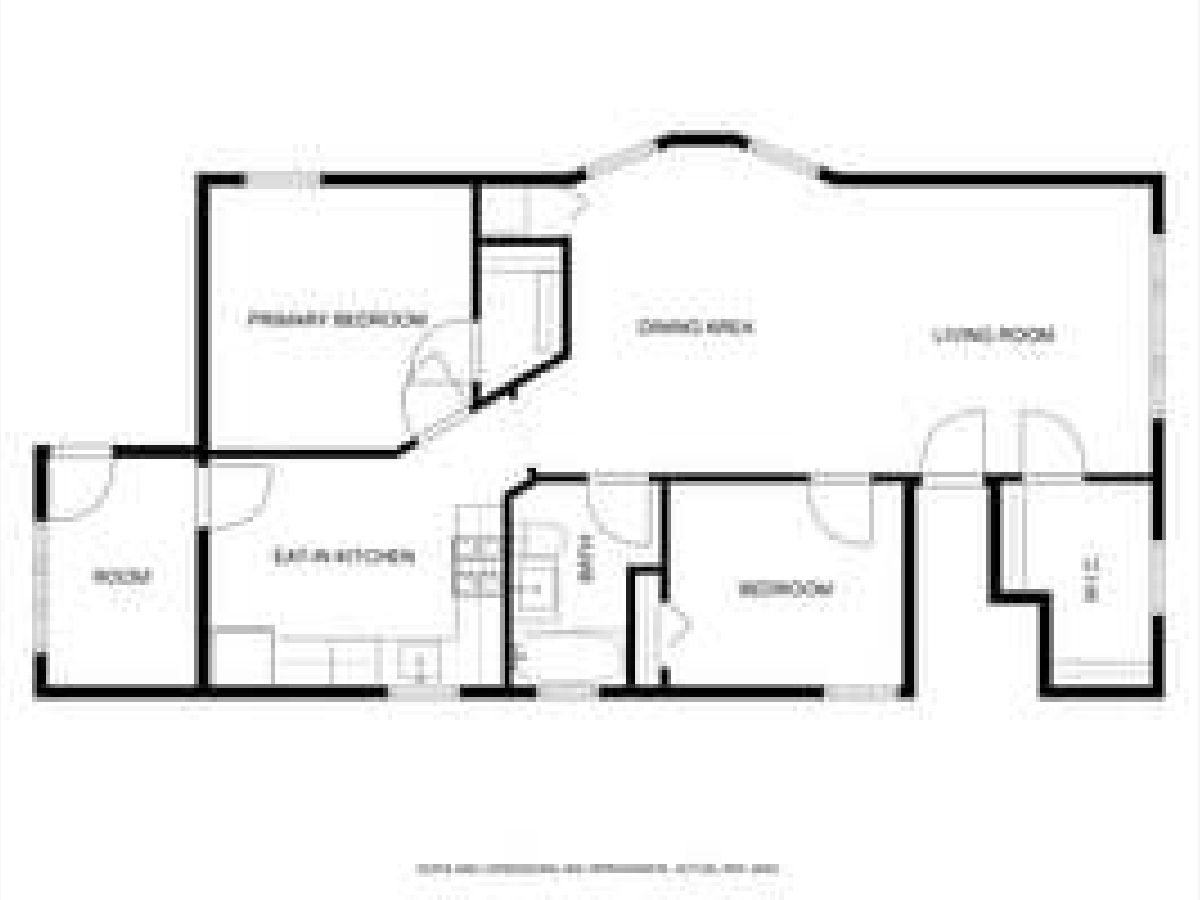
Room Specifics
Total Bedrooms: 4
Bedrooms Above Ground: 4
Bedrooms Below Ground: 0
Dimensions: —
Floor Type: —
Dimensions: —
Floor Type: —
Dimensions: —
Floor Type: —
Full Bathrooms: 3
Bathroom Amenities: —
Bathroom in Basement: 0
Rooms: —
Basement Description: —
Other Specifics
| 2 | |
| — | |
| — | |
| — | |
| — | |
| 30 X 125 | |
| — | |
| — | |
| — | |
| — | |
| Not in DB | |
| — | |
| — | |
| — | |
| — |
Tax History
| Year | Property Taxes |
|---|---|
| 2025 | $7,751 |
Contact Agent
Nearby Similar Homes
Nearby Sold Comparables
Contact Agent
Listing Provided By
Compass

