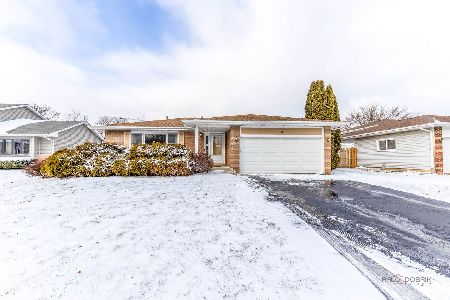3707 Timber Creek Lane, Naperville, Illinois 60565
$965,000
|
Sold
|
|
| Status: | Closed |
| Sqft: | 4,600 |
| Cost/Sqft: | $217 |
| Beds: | 5 |
| Baths: | 6 |
| Year Built: | 2003 |
| Property Taxes: | $19,281 |
| Days On Market: | 3538 |
| Lot Size: | 0,32 |
Description
In one word... EXCEPTIONAL! Starting with location, location, location this fantastic lot backs to a huge retention area with a view of the forest preserve! This 5 bedroom, 6 bath home has a full finished walk out basement with Theater area, wet bar & 800 bottle wine cellar. Just outside is your in-ground pool, covered outdoor theater area, hot tub and 2 tier trex deck! The millwork through the home is gorgeous from the coffered ceilings in the family room to columns, volume ceilings & doorway transoms! The third floor offers a bonus suite with a full bath! So many features that stand out from the crowd! This is a must see!
Property Specifics
| Single Family | |
| — | |
| — | |
| 2003 | |
| Walkout | |
| — | |
| No | |
| 0.32 |
| Will | |
| Kinloch | |
| 250 / Annual | |
| Other | |
| Lake Michigan | |
| Public Sewer | |
| 09265895 | |
| 0701122100050000 |
Nearby Schools
| NAME: | DISTRICT: | DISTANCE: | |
|---|---|---|---|
|
Grade School
Spring Brook Elementary School |
204 | — | |
|
Middle School
Gregory Middle School |
204 | Not in DB | |
|
High School
Neuqua Valley High School |
204 | Not in DB | |
Property History
| DATE: | EVENT: | PRICE: | SOURCE: |
|---|---|---|---|
| 19 Dec, 2012 | Sold | $867,000 | MRED MLS |
| 1 Oct, 2012 | Under contract | $949,000 | MRED MLS |
| 24 Aug, 2012 | Listed for sale | $949,000 | MRED MLS |
| 15 Aug, 2016 | Sold | $965,000 | MRED MLS |
| 11 Jul, 2016 | Under contract | $999,990 | MRED MLS |
| 22 Jun, 2016 | Listed for sale | $999,990 | MRED MLS |
Room Specifics
Total Bedrooms: 5
Bedrooms Above Ground: 5
Bedrooms Below Ground: 0
Dimensions: —
Floor Type: Carpet
Dimensions: —
Floor Type: Carpet
Dimensions: —
Floor Type: Carpet
Dimensions: —
Floor Type: —
Full Bathrooms: 6
Bathroom Amenities: Whirlpool,Separate Shower,Double Sink
Bathroom in Basement: 1
Rooms: Bonus Room,Bedroom 5,Den,Foyer,Game Room,Sitting Room,Theatre Room
Basement Description: Finished,Exterior Access
Other Specifics
| 3 | |
| Concrete Perimeter | |
| Concrete | |
| Balcony, Deck, Patio, Hot Tub, Brick Paver Patio, In Ground Pool | |
| Fenced Yard,Forest Preserve Adjacent | |
| 75X160X111X135 | |
| Unfinished | |
| Full | |
| Vaulted/Cathedral Ceilings, Skylight(s), Bar-Wet, In-Law Arrangement, First Floor Laundry, First Floor Full Bath | |
| Range, Microwave, Dishwasher, Refrigerator, Bar Fridge, Disposal, Stainless Steel Appliance(s), Wine Refrigerator | |
| Not in DB | |
| Sidewalks, Street Lights, Street Paved | |
| — | |
| — | |
| Gas Log |
Tax History
| Year | Property Taxes |
|---|---|
| 2012 | $17,345 |
| 2016 | $19,281 |
Contact Agent
Nearby Similar Homes
Nearby Sold Comparables
Contact Agent
Listing Provided By
Wheatland Realty









