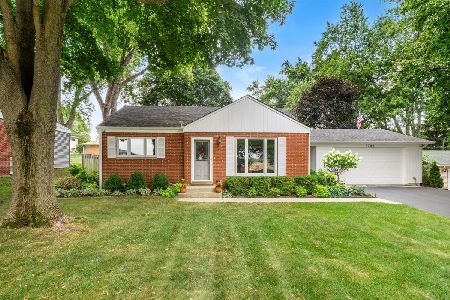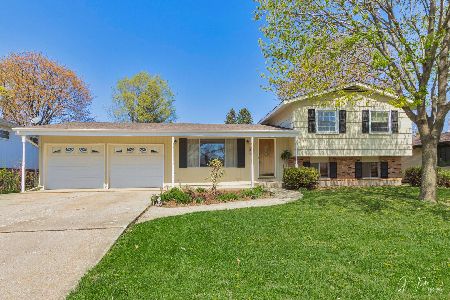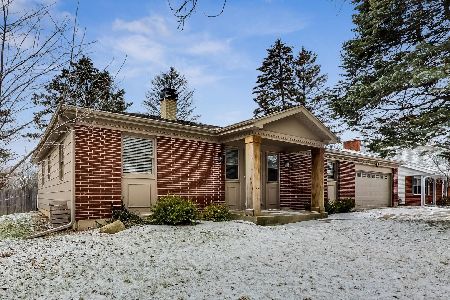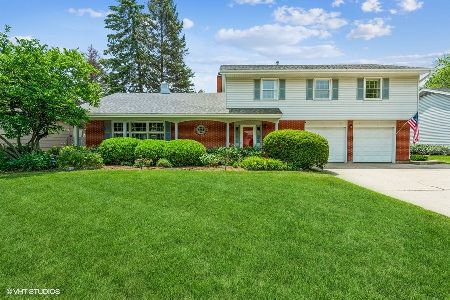3708 Young Street, Mchenry, Illinois 60050
$254,900
|
Sold
|
|
| Status: | Closed |
| Sqft: | 1,529 |
| Cost/Sqft: | $163 |
| Beds: | 3 |
| Baths: | 2 |
| Year Built: | 1965 |
| Property Taxes: | $5,619 |
| Days On Market: | 1968 |
| Lot Size: | 0,25 |
Description
COMPLETELY REMODELED!! Modern ALL BRICK Hiller built ranch home features an open and flowing floor plan. Upgrades include a NEW ROOF, new soffits and facia with built-in soffit lighting in the front and at the back patio. Gorgeous new kitchen with WHITE SHAKER cabinets, black pulls, white QUARTZ countertops on perimeter cabinets and GRANITE on the island with breakfast bar. New brushed STAINLESS STEEL Whirlpool appliances and a pantry cabinet. New WIDE PLANKED LAMINATE flooring on first floor with new carpeting in bedrooms and basement. Recessed lighting, new light fixtures, spectacular CROWN MOLDING and beautiful new light fixtures throughout. 2 completely RENOVATED BATHROOMS are exquisite with illuminated vanity mirrors and a linen closet in each bathroom. 3 bedrooms feature generously sized closets. 2 FIREPLACES - one on each level. White trim and 3 panel doors and exquisite CROWN MOLDING. New electrical panel and lines. New central air conditioning system, newer water softener and water heater new in 2016. The attached one car garage is 21' deep which leaves plenty of room for storage of outdoor tools. Great neighborhood - close to Knox Park and walking distance to Green Street, restaurants, shops, movie theatre, schools and the River Walk! This home has been painstakingly renovated. All work completed with permits. The craftsmanship and pride is evident throughout. Come take a look and fall in love.
Property Specifics
| Single Family | |
| — | |
| Ranch | |
| 1965 | |
| Full | |
| ALL BRICK RANCH | |
| No | |
| 0.25 |
| Mc Henry | |
| Edgebrook Heights | |
| 0 / Not Applicable | |
| None | |
| Public | |
| Public Sewer | |
| 10839175 | |
| 0935376015 |
Nearby Schools
| NAME: | DISTRICT: | DISTANCE: | |
|---|---|---|---|
|
High School
Mchenry High School-east Campus |
156 | Not in DB | |
Property History
| DATE: | EVENT: | PRICE: | SOURCE: |
|---|---|---|---|
| 18 Sep, 2019 | Sold | $135,000 | MRED MLS |
| 2 Sep, 2019 | Under contract | $150,000 | MRED MLS |
| — | Last price change | $155,000 | MRED MLS |
| 8 Aug, 2019 | Listed for sale | $155,000 | MRED MLS |
| 25 Sep, 2020 | Sold | $254,900 | MRED MLS |
| 2 Sep, 2020 | Under contract | $249,900 | MRED MLS |
| 28 Aug, 2020 | Listed for sale | $249,900 | MRED MLS |





















Room Specifics
Total Bedrooms: 3
Bedrooms Above Ground: 3
Bedrooms Below Ground: 0
Dimensions: —
Floor Type: Carpet
Dimensions: —
Floor Type: Carpet
Full Bathrooms: 2
Bathroom Amenities: Double Sink
Bathroom in Basement: 1
Rooms: Recreation Room,Game Room,Storage
Basement Description: Finished
Other Specifics
| 1 | |
| Concrete Perimeter | |
| Concrete | |
| Patio | |
| Mature Trees | |
| 80X138 | |
| — | |
| None | |
| Wood Laminate Floors, First Floor Bedroom, First Floor Full Bath, Open Floorplan, Special Millwork, Granite Counters, Separate Dining Room | |
| Range, Microwave, Dishwasher, Refrigerator, Washer, Dryer, Water Softener Owned | |
| Not in DB | |
| Curbs, Street Lights, Street Paved | |
| — | |
| — | |
| Wood Burning |
Tax History
| Year | Property Taxes |
|---|---|
| 2019 | $5,931 |
| 2020 | $5,619 |
Contact Agent
Nearby Similar Homes
Nearby Sold Comparables
Contact Agent
Listing Provided By
Keller Williams North Shore West











