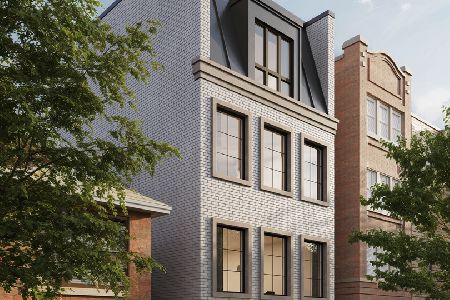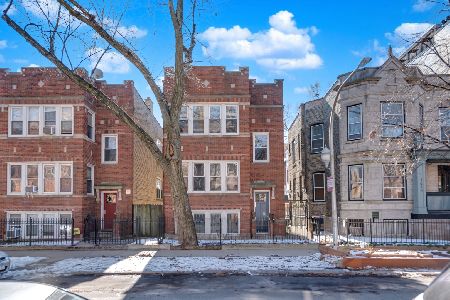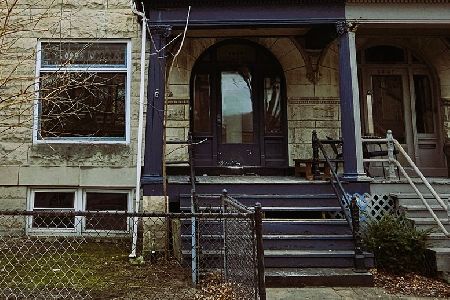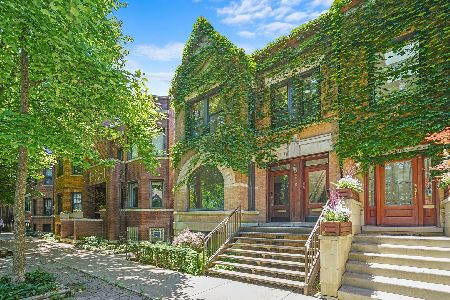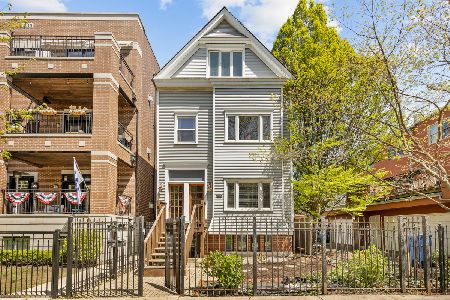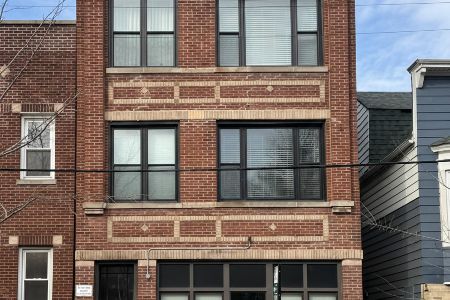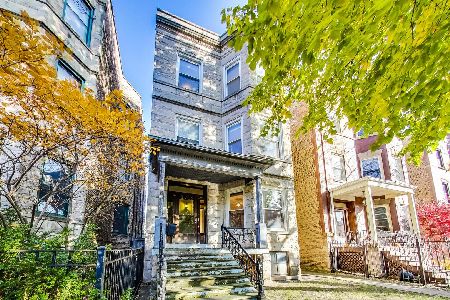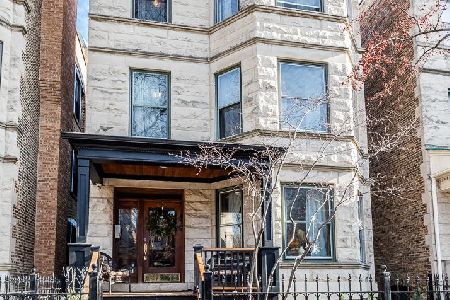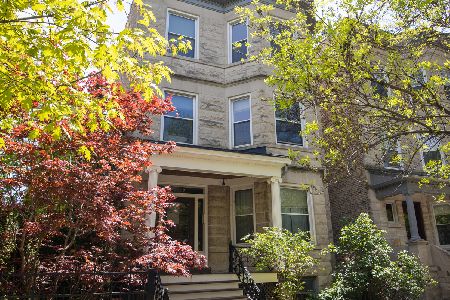3709 Lakewood Avenue, Lake View, Chicago, Illinois 60613
$2,110,000
|
Sold
|
|
| Status: | Closed |
| Sqft: | 0 |
| Cost/Sqft: | — |
| Beds: | 7 |
| Baths: | 0 |
| Year Built: | 1905 |
| Property Taxes: | $17,945 |
| Days On Market: | 1177 |
| Lot Size: | 0,08 |
Description
Presenting a 100% gut-rehabbed classic Chicago greystone on one of the most sought-after tree-lined streets in Lakeview! The stately building offers instant appeal with luxuriant landscaping, a wrought iron fence, and an original, painstakingly restored glass front door with sidelights. The garden and first-floor units generate substantial income. The stunning top-floor duplex features **** 4 SEPARATE MASSIVE OUTDOOR SPACES**** and is ready for a savvy owner-occupant/investor. Enter the three-bed, three-bath penthouse via a staircase with black custom crown molding, decorative panels, and designer wallpaper. A foyer with an original built-in mirror greets you at the top of the stairs; the original oak staircase continues onto the 2nd floor. Sun-drenched from beautifully framed bay windows, the open-concept living space offers a versatile floor plan with its beautiful whitewashed oak flooring, coffered ceiling, custom fireplace mantel, and built-in bookshelves. The convenient flow of living to the dining room makes entertaining easy, with a defined dining area overlooking the beautifully appointed kitchen. The two-tone cabinets, customized for a modern look with open shelves and glass inserts, are complemented by striking quartzite countertops. A built-in wet bar creates additional space for lounging and allows an effortless flow to the outdoor deck through large sliding glass doors. A full bathroom on the main level features black tile in a herringbone pattern, a custom marble pedestal sink, and designer wallpaper. The 2nd level consists of a spacious primary bedroom/bathroom suite, additional two bedrooms, and a bathroom. The primary bedroom is enhanced with a bay window, while the ensuite bathroom boasts Chevron marble tile floors with radiant heat, a white porcelain shower with frameless shower doors and a rain shower head, a freestanding tub, and brass fixtures throughout. One of the secondary bedrooms has private balcony access. The hall bathroom offers a soaking tub with a custom shower panel, decorative porcelain tile floor, beveled subway tile surround, and black-accented lighting, mirrors, and hardware. The penthouse with a wet bar opens onto a private rooftop deck with views of Wrigley Field and the skyline. The composite decking is complete with a custom pergola. Unit 2 is a two-bed/two-bath with a shaker-style kitchen, double-waterfall island, quartz countertops, chevron backsplash, and stainless steel appliances with an open-concept dining space. Sunlight illuminates the living room through bay windows, and an antique mirror in the front foyer adds character. Both bedrooms are spacious; the primary bathroom has a double vanity and a walk-in shower, while the hall bathroom is furnished with a soaking tub. Unit 1 is on an English garden level. It is an exceptionally sunny two-bed/two-bath that offers many upgrades: a beautiful kitchen with shaker-style cabinets and quartz counters, stainless steel appliances, porcelain tile in the bathrooms, a soaking tub with a custom glass door, and an oversized shower. Other notable features include open and closed cell foam insulation, two high-efficiency furnaces and AC systems, a smart thermostat zoned by the floor, sound speakers in the owner's duplex, and a 3-car masonry garage with a pergola.
Property Specifics
| Multi-unit | |
| — | |
| — | |
| 1905 | |
| — | |
| — | |
| No | |
| 0.08 |
| Cook | |
| — | |
| — / — | |
| — | |
| — | |
| — | |
| 11679488 | |
| 14201170190000 |
Nearby Schools
| NAME: | DISTRICT: | DISTANCE: | |
|---|---|---|---|
|
Grade School
Blaine Elementary School |
299 | — | |
|
Middle School
Blaine Elementary School |
299 | Not in DB | |
|
High School
Lake View High School |
299 | Not in DB | |
Property History
| DATE: | EVENT: | PRICE: | SOURCE: |
|---|---|---|---|
| 3 May, 2021 | Sold | $980,000 | MRED MLS |
| 20 Feb, 2021 | Under contract | $1,029,000 | MRED MLS |
| — | Last price change | $1,089,000 | MRED MLS |
| 11 Nov, 2020 | Listed for sale | $1,089,000 | MRED MLS |
| 12 Apr, 2023 | Sold | $2,110,000 | MRED MLS |
| 7 Feb, 2023 | Under contract | $2,250,000 | MRED MLS |
| 28 Nov, 2022 | Listed for sale | $2,250,000 | MRED MLS |
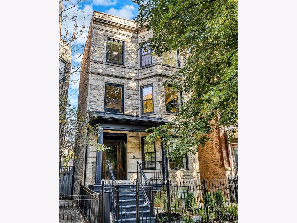
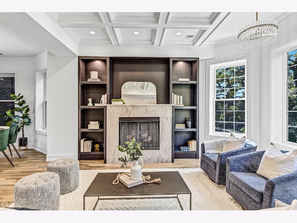
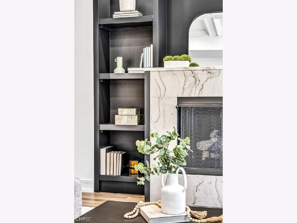
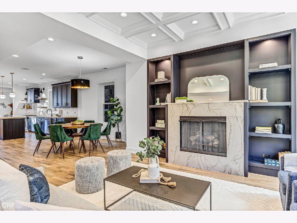
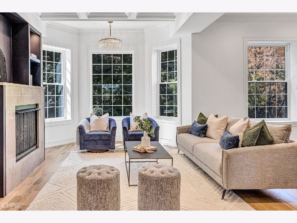
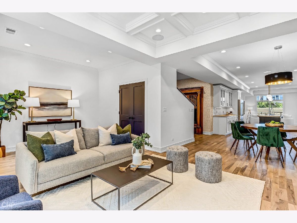
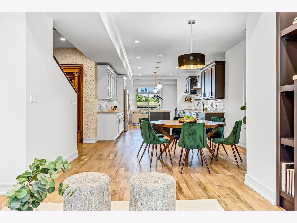
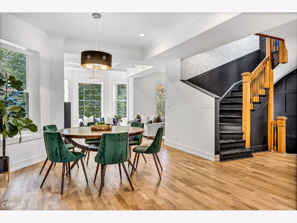
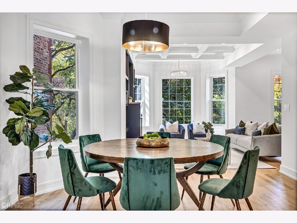
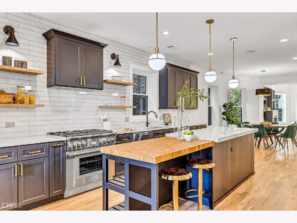
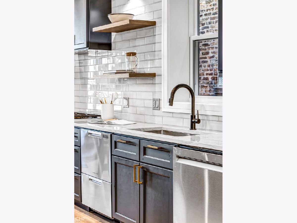
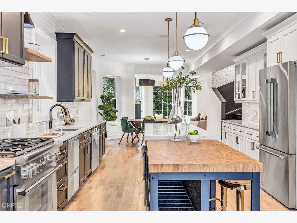
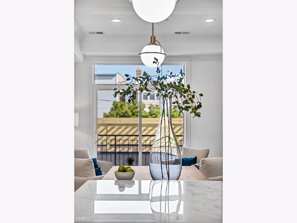
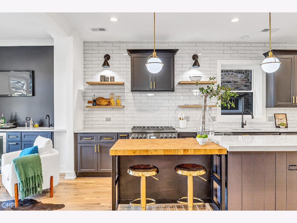
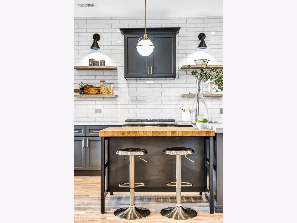
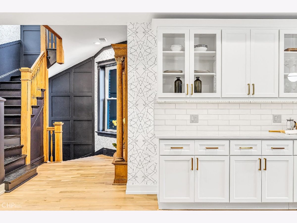
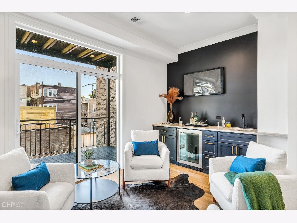
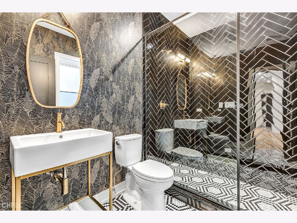
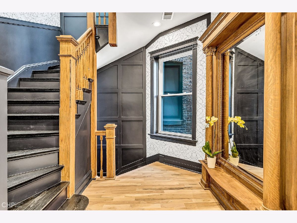
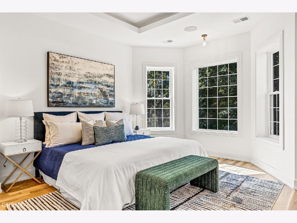
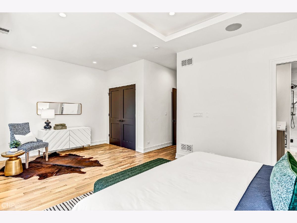
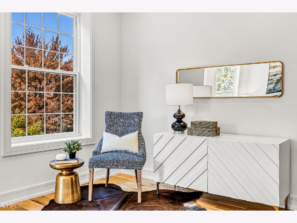
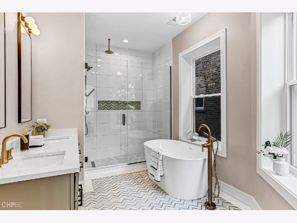
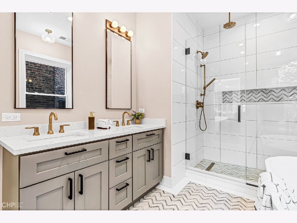
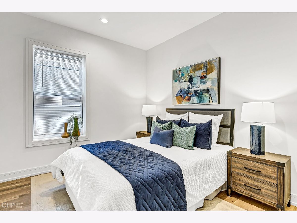
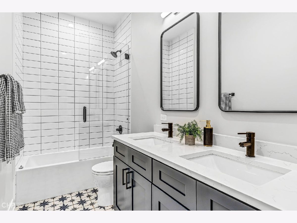
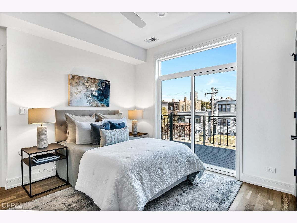
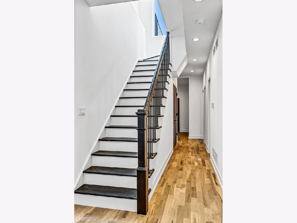
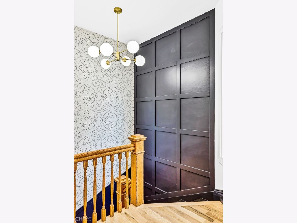
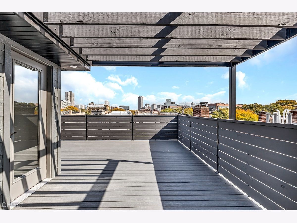
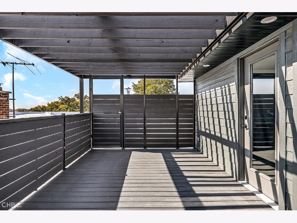
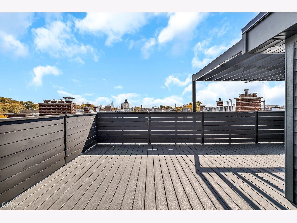
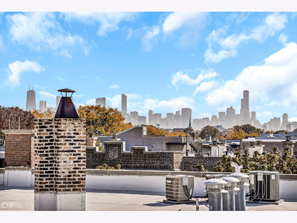
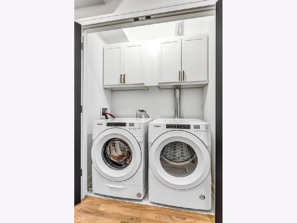
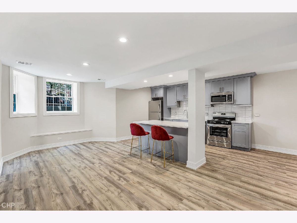
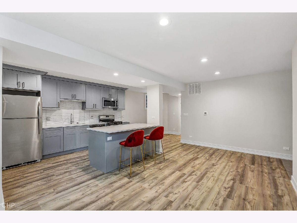
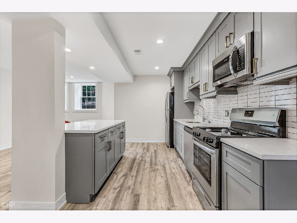
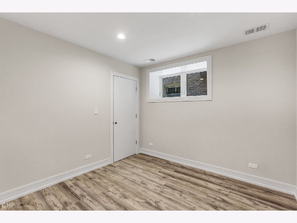
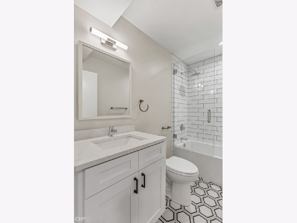
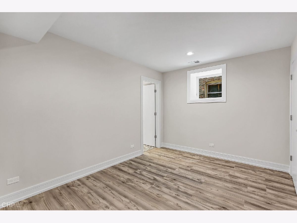
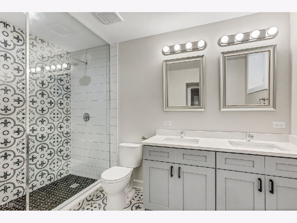
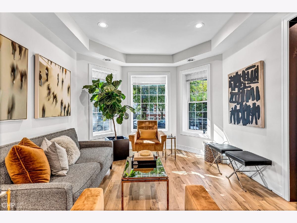
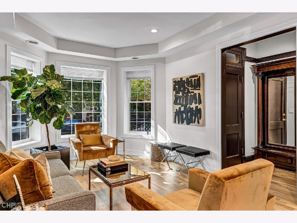
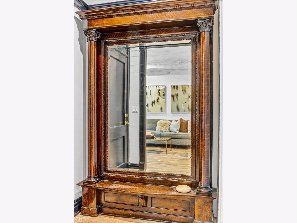
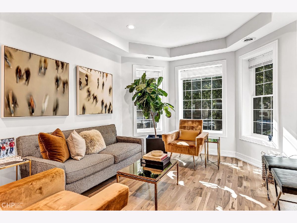
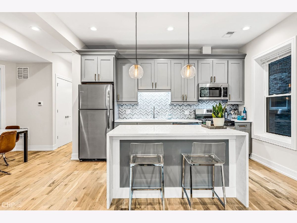
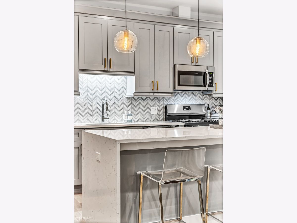
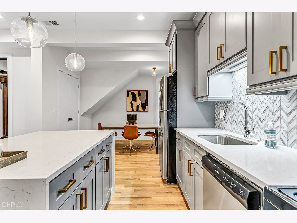
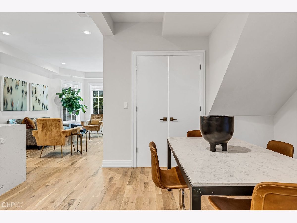
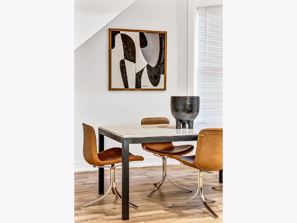
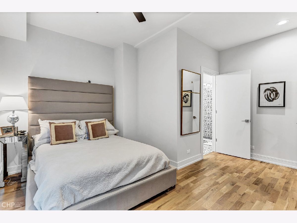
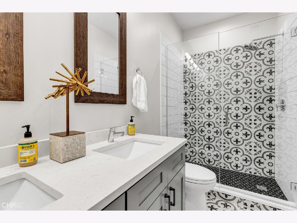
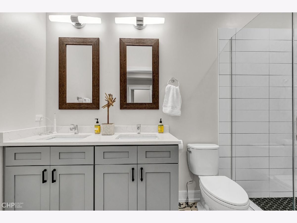
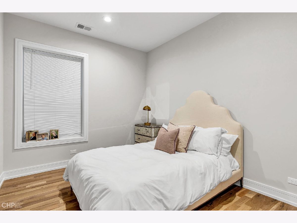
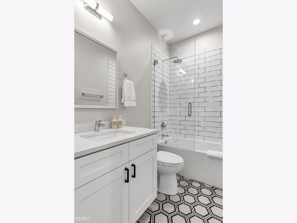
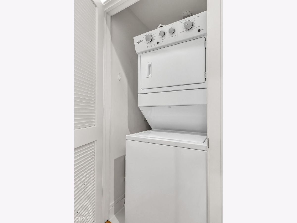
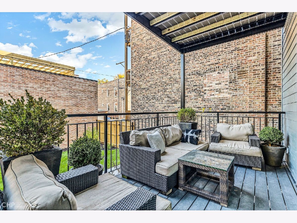
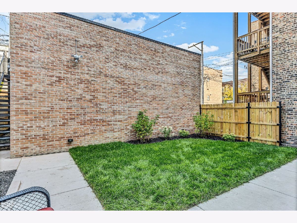
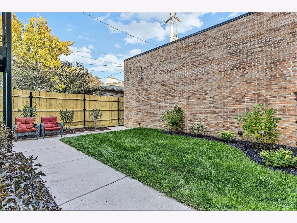
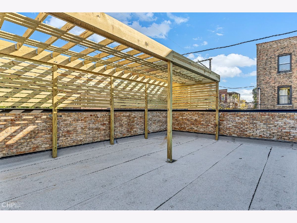
Room Specifics
Total Bedrooms: 7
Bedrooms Above Ground: 7
Bedrooms Below Ground: 0
Dimensions: —
Floor Type: —
Dimensions: —
Floor Type: —
Dimensions: —
Floor Type: —
Dimensions: —
Floor Type: —
Dimensions: —
Floor Type: —
Dimensions: —
Floor Type: —
Full Bathrooms: 7
Bathroom Amenities: —
Bathroom in Basement: —
Rooms: —
Basement Description: Finished
Other Specifics
| 3 | |
| — | |
| — | |
| — | |
| — | |
| 30 X 124 | |
| — | |
| — | |
| — | |
| — | |
| Not in DB | |
| — | |
| — | |
| — | |
| — |
Tax History
| Year | Property Taxes |
|---|---|
| 2021 | $18,911 |
| 2023 | $17,945 |
Contact Agent
Nearby Similar Homes
Nearby Sold Comparables
Contact Agent
Listing Provided By
Berkshire Hathaway HomeServices Chicago

