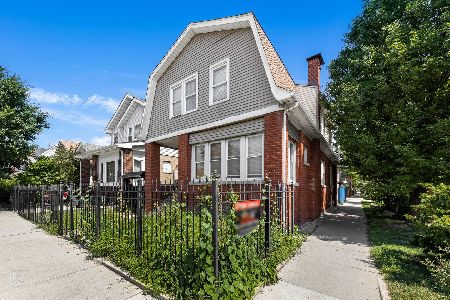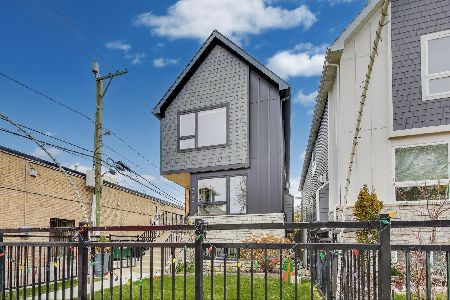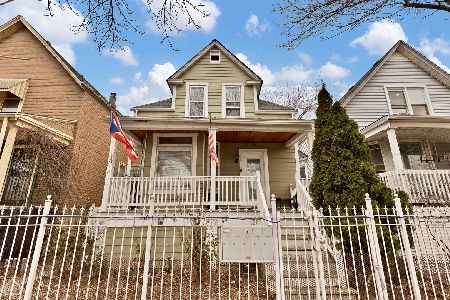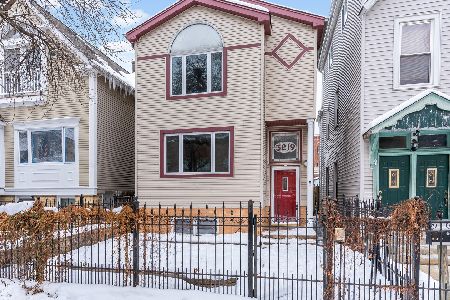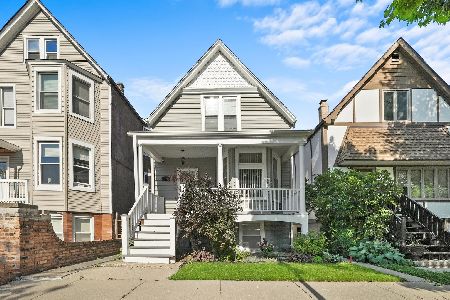3709 Sacramento Avenue, Irving Park, Chicago, Illinois 60618
$970,000
|
Sold
|
|
| Status: | Closed |
| Sqft: | 4,200 |
| Cost/Sqft: | $232 |
| Beds: | 5 |
| Baths: | 4 |
| Year Built: | 2006 |
| Property Taxes: | $14,523 |
| Days On Market: | 2295 |
| Lot Size: | 0,00 |
Description
Gorgeous custom-built home owned by interior designer with upgraded, luxurious finishes thruout on a 36' wide lot with 3 car garage, 5 beds, 3.1 baths, over 4200 sq ft. Incredible natural light from soaring ceilings & large windows, ebony stained hdwd floors on 1st & 2nd flrs and open well staircase, designer lighting, window treatments, custom millwork & org closets thruout. Beautiful white kitchen features Viking/Fisher & Paykel appl, upgraded finishes, & built-in breakfast nook off great room with fireplace. Expansive master suite has dream custom closet, sitting area with fireplace, and spacious spa-like marble bath. Laundry rm on 2nd flr. High end technology with 6 HVAC zones, radiant heat in lower level, advanced home audio, and energy star rating. Enjoy incredible outdoor space with huge Trex back deck, mature landscaping, oversized paver patio, and wide front porch. 3 car garage has huge attic for storage. Near Horner Park, McFetridge Sports Cntr, Metra & blue line trains.
Property Specifics
| Single Family | |
| — | |
| — | |
| 2006 | |
| Full,English | |
| — | |
| No | |
| — |
| Cook | |
| — | |
| — / Not Applicable | |
| None | |
| Public | |
| Public Sewer | |
| 10509069 | |
| 13241200170000 |
Property History
| DATE: | EVENT: | PRICE: | SOURCE: |
|---|---|---|---|
| 30 Oct, 2019 | Sold | $970,000 | MRED MLS |
| 12 Sep, 2019 | Under contract | $975,000 | MRED MLS |
| 6 Sep, 2019 | Listed for sale | $975,000 | MRED MLS |
Room Specifics
Total Bedrooms: 5
Bedrooms Above Ground: 5
Bedrooms Below Ground: 0
Dimensions: —
Floor Type: Hardwood
Dimensions: —
Floor Type: Hardwood
Dimensions: —
Floor Type: Carpet
Dimensions: —
Floor Type: —
Full Bathrooms: 4
Bathroom Amenities: Separate Shower,Steam Shower,Double Sink,Full Body Spray Shower,Double Shower,Soaking Tub
Bathroom in Basement: 1
Rooms: Great Room,Breakfast Room,Deck,Terrace,Deck,Walk In Closet,Bedroom 5,Walk In Closet,Storage
Basement Description: Finished
Other Specifics
| 3 | |
| Concrete Perimeter | |
| Off Alley | |
| Balcony, Deck, Patio, Brick Paver Patio, Storms/Screens | |
| Fenced Yard,Landscaped,Mature Trees | |
| 36 X 125 | |
| — | |
| Full | |
| Hardwood Floors, Heated Floors, Second Floor Laundry, Built-in Features, Walk-In Closet(s) | |
| Double Oven, Range, Microwave, Dishwasher, Refrigerator, Washer, Dryer, Disposal, Stainless Steel Appliance(s), Range Hood | |
| Not in DB | |
| — | |
| — | |
| — | |
| Wood Burning, Gas Log, Gas Starter |
Tax History
| Year | Property Taxes |
|---|---|
| 2019 | $14,523 |
Contact Agent
Nearby Similar Homes
Nearby Sold Comparables
Contact Agent
Listing Provided By
@properties

