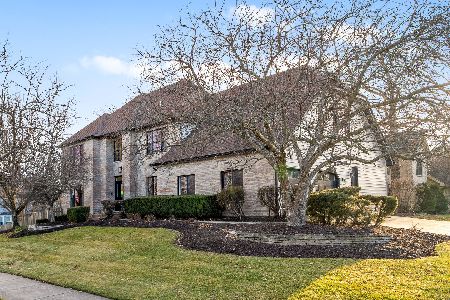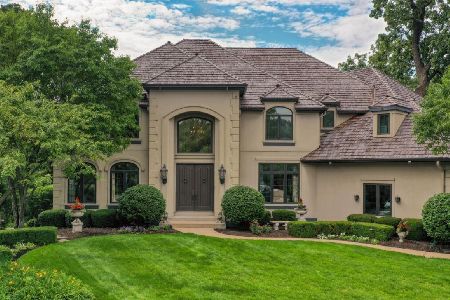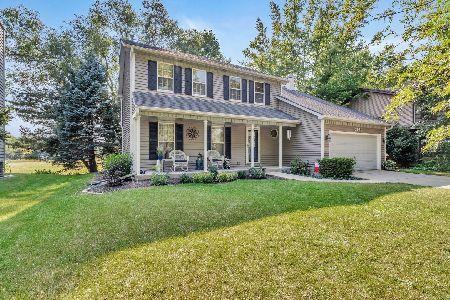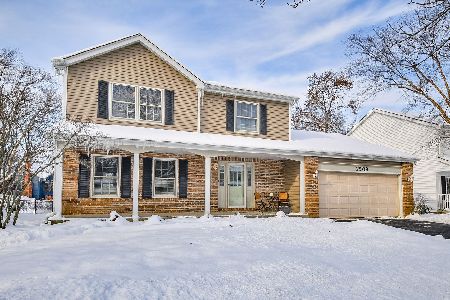371 Du Pahze Street, Naperville, Illinois 60565
$550,000
|
Sold
|
|
| Status: | Closed |
| Sqft: | 3,808 |
| Cost/Sqft: | $142 |
| Beds: | 4 |
| Baths: | 4 |
| Year Built: | 1988 |
| Property Taxes: | $14,184 |
| Days On Market: | 2054 |
| Lot Size: | 0,31 |
Description
Move right into this meticulously maintained home! Gourmet kitchen with granite counters, island and 42"cherry wood cabinets. Retreat to your Large master bedroom, sitting room and luxurious master bath with heated floors. Family room boasts sky lit vaulted ceilings and a gas log fireplace. Relax in your inviting sun room overlooking the beautifully landscaped yard, paver patio and custom fire pit. Perfect for entertaining. New roof, skylights, exterior paint and garage door. Freshly painted interior as well. Don't miss out on this beauty!
Property Specifics
| Single Family | |
| — | |
| — | |
| 1988 | |
| Partial | |
| — | |
| No | |
| 0.31 |
| Will | |
| Knoch Knolls | |
| 75 / Annual | |
| Other | |
| Lake Michigan | |
| Public Sewer | |
| 10735320 | |
| 2020630701800000 |
Nearby Schools
| NAME: | DISTRICT: | DISTANCE: | |
|---|---|---|---|
|
Grade School
Spring Brook Elementary School |
204 | — | |
|
Middle School
Gregory Middle School |
204 | Not in DB | |
|
High School
Neuqua Valley High School |
204 | Not in DB | |
Property History
| DATE: | EVENT: | PRICE: | SOURCE: |
|---|---|---|---|
| 1 Jul, 2013 | Sold | $511,000 | MRED MLS |
| 22 May, 2013 | Under contract | $500,000 | MRED MLS |
| 16 May, 2013 | Listed for sale | $500,000 | MRED MLS |
| 11 Aug, 2020 | Sold | $550,000 | MRED MLS |
| 5 Jun, 2020 | Under contract | $539,900 | MRED MLS |
| 4 Jun, 2020 | Listed for sale | $539,900 | MRED MLS |
| 30 Jun, 2022 | Sold | $730,000 | MRED MLS |
| 16 May, 2022 | Under contract | $729,900 | MRED MLS |
| 13 May, 2022 | Listed for sale | $729,900 | MRED MLS |

































Room Specifics
Total Bedrooms: 4
Bedrooms Above Ground: 4
Bedrooms Below Ground: 0
Dimensions: —
Floor Type: Carpet
Dimensions: —
Floor Type: Carpet
Dimensions: —
Floor Type: Carpet
Full Bathrooms: 4
Bathroom Amenities: Separate Shower,Double Sink,Soaking Tub
Bathroom in Basement: 1
Rooms: Eating Area,Office,Loft,Recreation Room,Sitting Room,Heated Sun Room,Utility Room-Lower Level
Basement Description: Finished,Crawl
Other Specifics
| 2 | |
| Concrete Perimeter | |
| Concrete | |
| Brick Paver Patio, Fire Pit | |
| Landscaped,Mature Trees | |
| 107X143X90X133 | |
| Full,Unfinished | |
| Full | |
| Vaulted/Cathedral Ceilings, Skylight(s), Bar-Dry, Hardwood Floors, Heated Floors, First Floor Laundry, Walk-In Closet(s) | |
| Range, Microwave, Dishwasher, Refrigerator, Disposal, Built-In Oven | |
| Not in DB | |
| Park, Curbs, Sidewalks, Street Lights, Street Paved | |
| — | |
| — | |
| Gas Log, Gas Starter |
Tax History
| Year | Property Taxes |
|---|---|
| 2013 | $11,670 |
| 2020 | $14,184 |
| 2022 | $14,499 |
Contact Agent
Nearby Similar Homes
Nearby Sold Comparables
Contact Agent
Listing Provided By
Wheatland Realty










