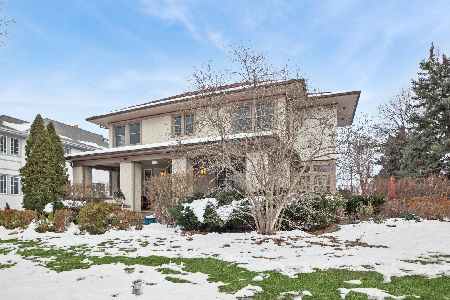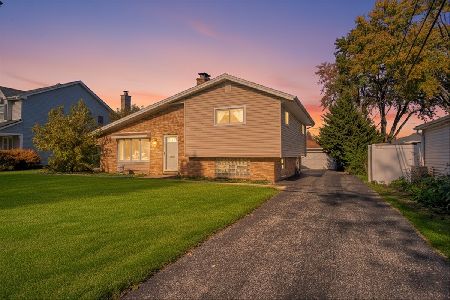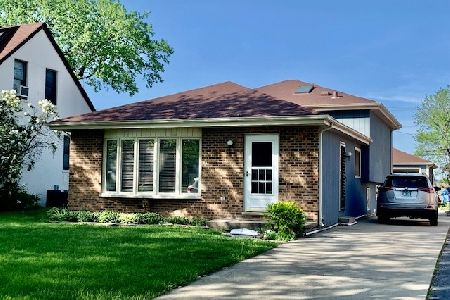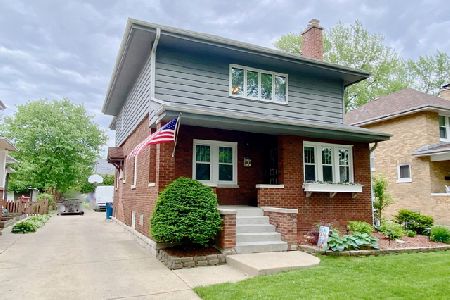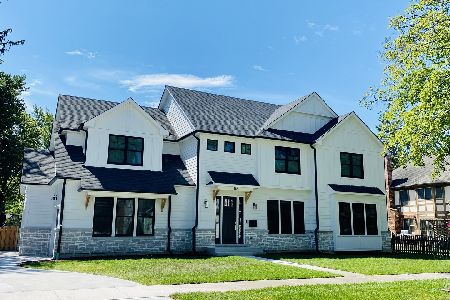371 Maple Avenue, Elmhurst, Illinois 60126
$641,000
|
Sold
|
|
| Status: | Closed |
| Sqft: | 3,100 |
| Cost/Sqft: | $210 |
| Beds: | 4 |
| Baths: | 3 |
| Year Built: | 1922 |
| Property Taxes: | $11,371 |
| Days On Market: | 527 |
| Lot Size: | 0,00 |
Description
For Sale: Stunning Completely Rebuilt Home in a Serene Convent Location! Step into this impeccable residence that beautifully blends modern comforts with timeless elegance. Property Highlights: * Spacious Foyer: Enter through a grand foyer featuring an impressive staircase, setting the tone for the rest of the home. * Beautiful Oak Woodwork: Enjoy the craftsmanship of stunning oak woodwork and doors that flow throughout the main living spaces. * Oak Flooring: Gorgeous oak floors throughout, with the exception of the basement and enclosed porch, adding warmth to the ambiance. * Luxurious Master Bath: Unwind in the master bath equipped with a hot tub that is always ready for relaxation. * Versatile Enclosed Porch: The enclosed porch features thermal pane windows and can easily be transformed into a cozy three season room or playroom for children. * Finished Basement: The finished basement boasts a large family room (22x13) and a flexible office space (19x9) that could serve as an additional bedroom to accommodate your needs. * Ample Space: Total livable area is an impressive 3,100 sq ft, with 2,200 sq ft above ground and 900 sq ft below ground. * Abundant Storage: Enjoy an abundance of closet space and storage solutions throughout the home. * Oversized Garage: A concrete driveway leads to an oversized 2-car garage that is equipped for heat and AC, perfect for year-round use. * Parking Galore: The long driveway can accommodate many cars, ideal for family and guests. * High-Efficiency HVAC: Equipped with 2-zone high-efficiency HVAC systems ensuring comfort in every corner of the home. * Modern Electrical System:Underground 200-amp electric panel for all your electrical needs. This beautifully renovated home is ready for a new family to create lasting memories. Don't miss your chance to own this exceptional property!
Property Specifics
| Single Family | |
| — | |
| — | |
| 1922 | |
| — | |
| — | |
| No | |
| — |
| — | |
| — | |
| — / Not Applicable | |
| — | |
| — | |
| — | |
| 12131723 | |
| 0335410006 |
Nearby Schools
| NAME: | DISTRICT: | DISTANCE: | |
|---|---|---|---|
|
Grade School
Emerson Elementary School |
205 | — | |
|
Middle School
Churchville Middle School |
205 | Not in DB | |
|
High School
York Community High School |
205 | Not in DB | |
Property History
| DATE: | EVENT: | PRICE: | SOURCE: |
|---|---|---|---|
| 19 Mar, 2025 | Sold | $641,000 | MRED MLS |
| 21 Jan, 2025 | Under contract | $650,000 | MRED MLS |
| — | Last price change | $675,000 | MRED MLS |
| 8 Aug, 2024 | Listed for sale | $749,500 | MRED MLS |
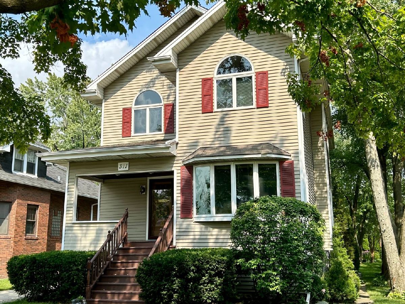
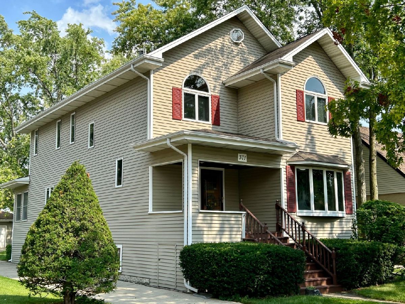
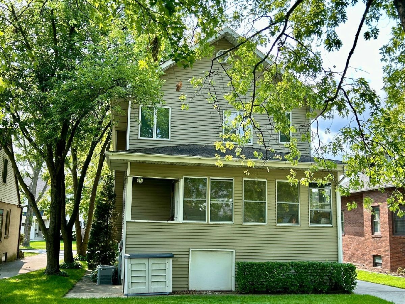
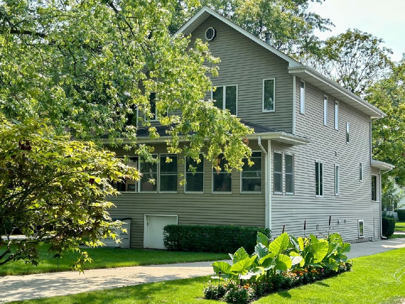
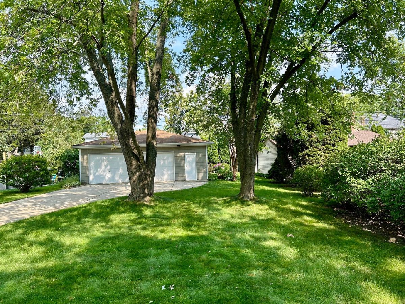
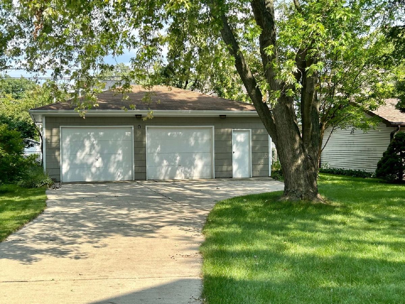
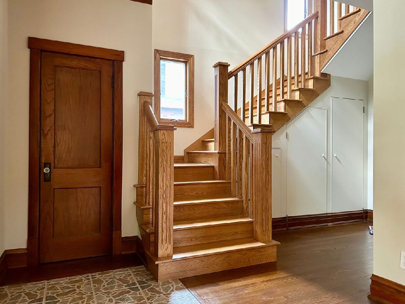
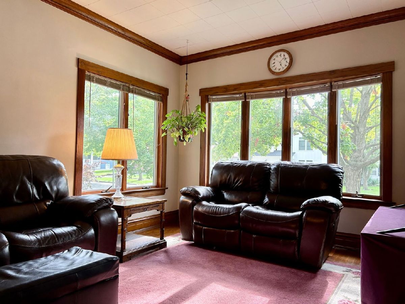
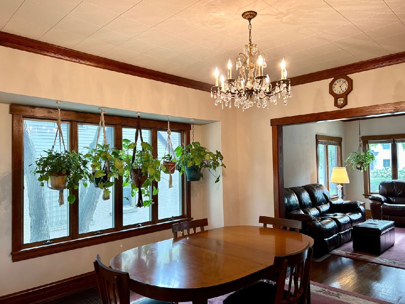
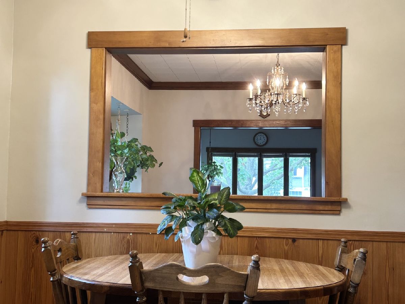
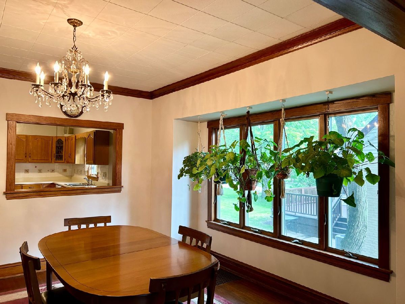
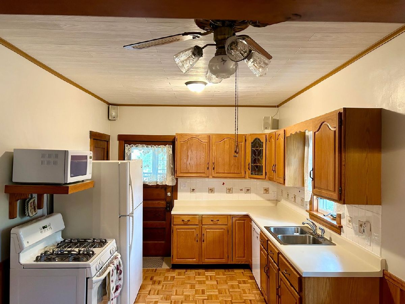
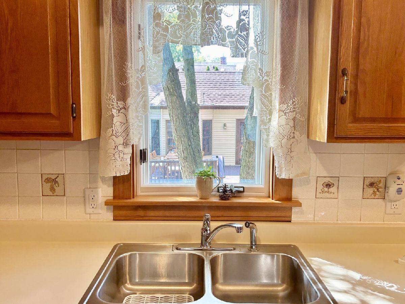
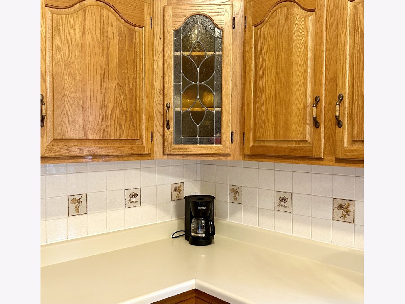
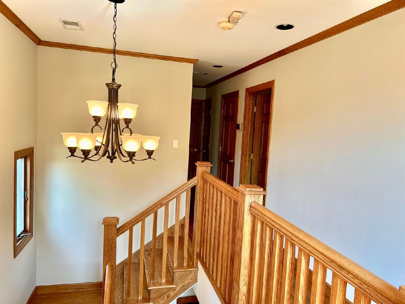
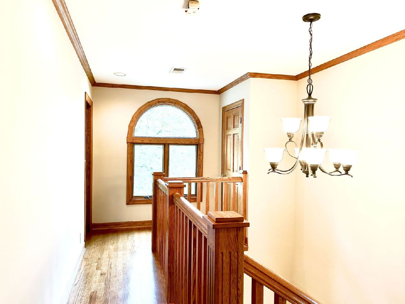
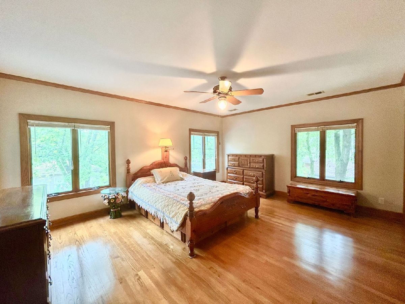
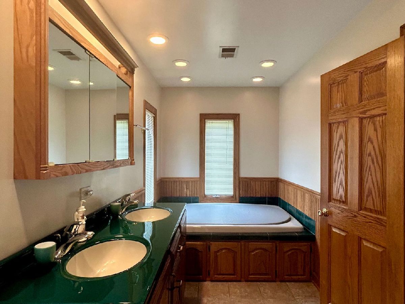
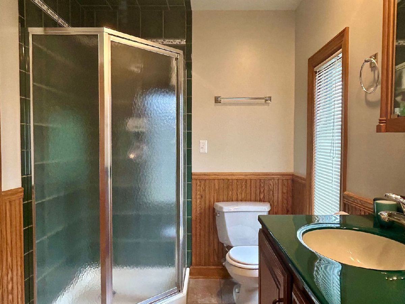
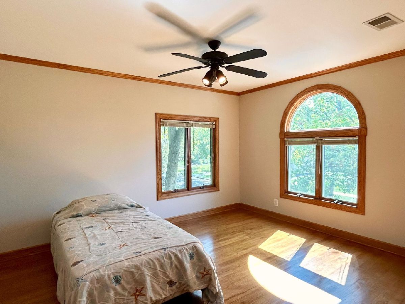
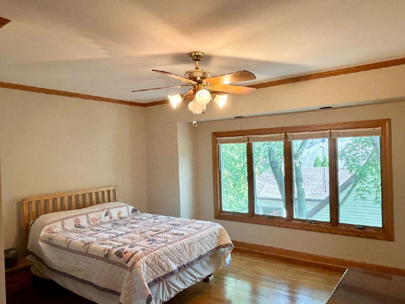
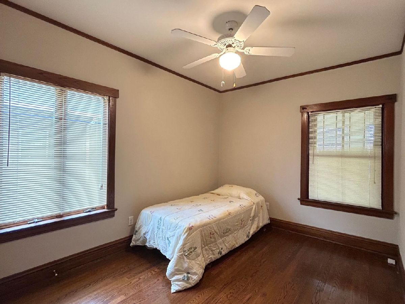
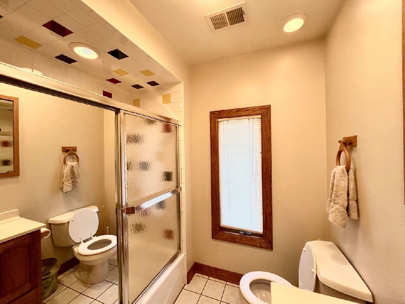
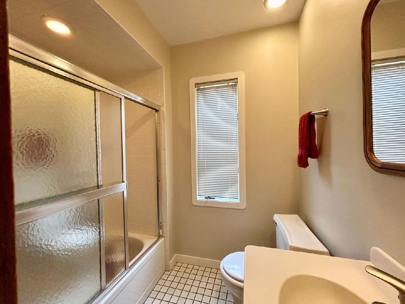
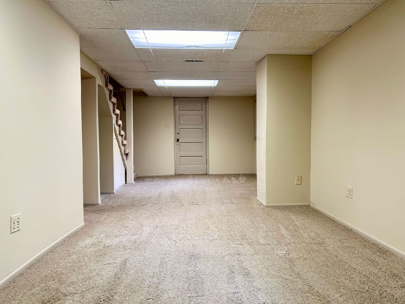
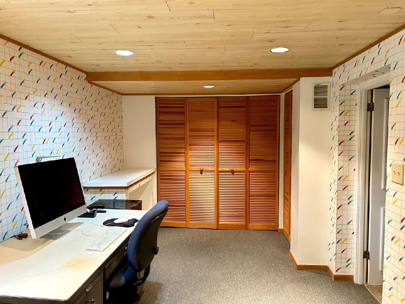
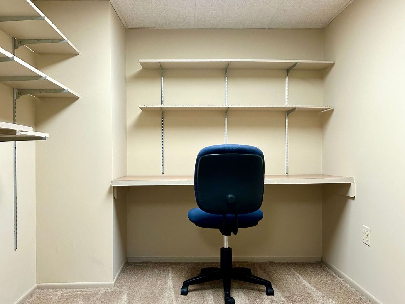
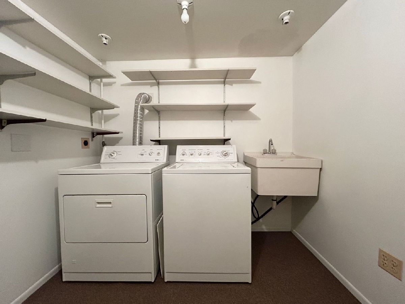
Room Specifics
Total Bedrooms: 4
Bedrooms Above Ground: 4
Bedrooms Below Ground: 0
Dimensions: —
Floor Type: —
Dimensions: —
Floor Type: —
Dimensions: —
Floor Type: —
Full Bathrooms: 3
Bathroom Amenities: Whirlpool
Bathroom in Basement: 0
Rooms: —
Basement Description: Finished
Other Specifics
| 2 | |
| — | |
| Concrete | |
| — | |
| — | |
| 47X200 | |
| Pull Down Stair,Unfinished | |
| — | |
| — | |
| — | |
| Not in DB | |
| — | |
| — | |
| — | |
| — |
Tax History
| Year | Property Taxes |
|---|---|
| 2025 | $11,371 |
Contact Agent
Nearby Similar Homes
Nearby Sold Comparables
Contact Agent
Listing Provided By
EAR Real Estate, Ltd.

