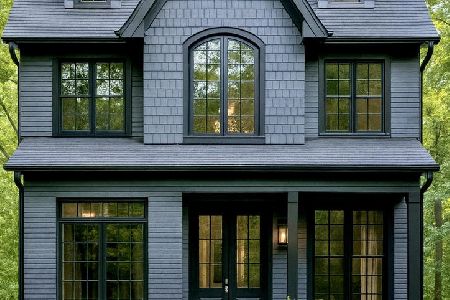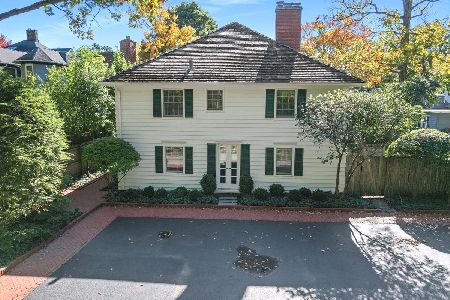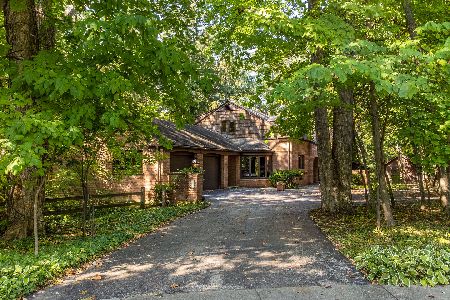371 Ravine Park Drive, Lake Forest, Illinois 60045
$1,060,000
|
Sold
|
|
| Status: | Closed |
| Sqft: | 3,478 |
| Cost/Sqft: | $310 |
| Beds: | 4 |
| Baths: | 5 |
| Year Built: | 1999 |
| Property Taxes: | $13,436 |
| Days On Market: | 2756 |
| Lot Size: | 0,38 |
Description
This picture perfect home is ready for you to move right in! Close to town, train and beach, this wonderfully updated in 2015, light-filled East Lake Forest home offers a fabulous open floor plan, tall mouldings, built ins, 10' ceilings, and a kitchen with large island, stainless steel appliances and generous eating area. The family room windows feature fabulous views of the stone patio, fenced yard and tree house. A bedroom and full bath, dining room, currently serving as an office and living room finish the main floor. Master bedroom with walk-in closet, double sinks, tub and separate shower, two additional ensuite bedrooms and a laundry/office complete the second floor. An adorable playroom/retreat is located in the basement, with playroom, study area, recreation room and full bath. Plenty of storage! Don't miss this wonderful gem!
Property Specifics
| Single Family | |
| — | |
| Cape Cod | |
| 1999 | |
| Partial | |
| — | |
| No | |
| 0.38 |
| Lake | |
| East Lake Forest | |
| 0 / Not Applicable | |
| None | |
| Lake Michigan | |
| Public Sewer | |
| 09973117 | |
| 12281060020000 |
Nearby Schools
| NAME: | DISTRICT: | DISTANCE: | |
|---|---|---|---|
|
Grade School
Sheridan Elementary School |
67 | — | |
|
Middle School
Deer Path Middle School |
67 | Not in DB | |
|
High School
Lake Forest High School |
115 | Not in DB | |
Property History
| DATE: | EVENT: | PRICE: | SOURCE: |
|---|---|---|---|
| 17 Jul, 2014 | Sold | $693,000 | MRED MLS |
| 13 Jun, 2014 | Under contract | $799,000 | MRED MLS |
| — | Last price change | $799,000 | MRED MLS |
| 31 Jan, 2014 | Listed for sale | $1,086,650 | MRED MLS |
| 15 Oct, 2018 | Sold | $1,060,000 | MRED MLS |
| 17 Aug, 2018 | Under contract | $1,079,000 | MRED MLS |
| 4 Jun, 2018 | Listed for sale | $1,079,000 | MRED MLS |
Room Specifics
Total Bedrooms: 4
Bedrooms Above Ground: 4
Bedrooms Below Ground: 0
Dimensions: —
Floor Type: Carpet
Dimensions: —
Floor Type: Carpet
Dimensions: —
Floor Type: Hardwood
Full Bathrooms: 5
Bathroom Amenities: Separate Shower,Double Sink
Bathroom in Basement: 1
Rooms: Eating Area,Foyer
Basement Description: Finished
Other Specifics
| 2 | |
| Concrete Perimeter | |
| Asphalt | |
| Deck, Patio | |
| Fenced Yard,Landscaped | |
| 211X75X218X77 | |
| Full | |
| Full | |
| Vaulted/Cathedral Ceilings, Hardwood Floors, First Floor Bedroom, Second Floor Laundry, First Floor Full Bath | |
| — | |
| Not in DB | |
| Sidewalks, Street Lights, Street Paved | |
| — | |
| — | |
| Wood Burning, Gas Starter |
Tax History
| Year | Property Taxes |
|---|---|
| 2014 | $16,014 |
| 2018 | $13,436 |
Contact Agent
Nearby Similar Homes
Nearby Sold Comparables
Contact Agent
Listing Provided By
@properties










