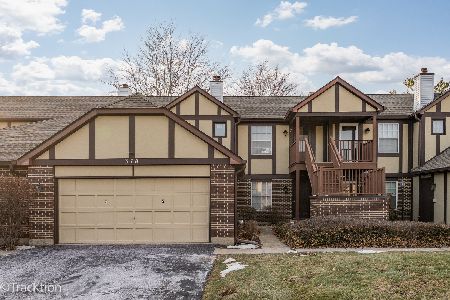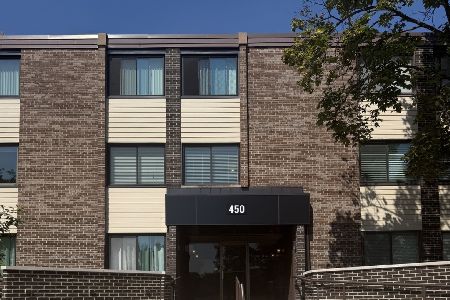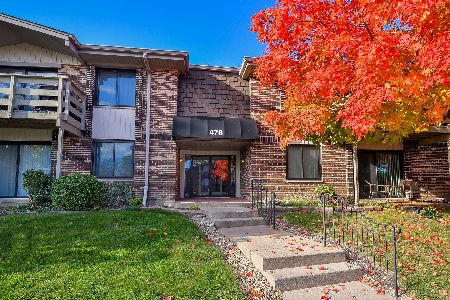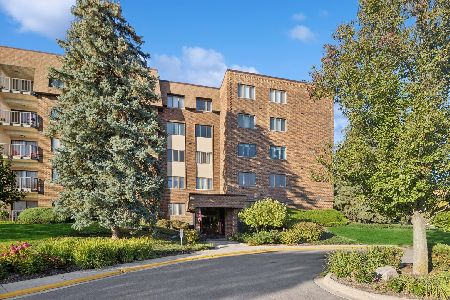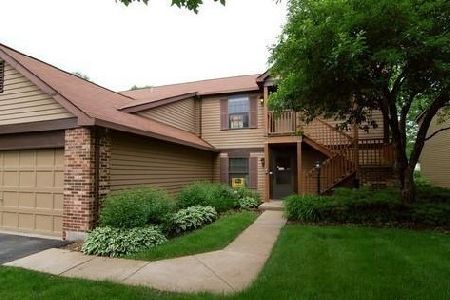371 Sandhurst Circle, Glen Ellyn, Illinois 60137
$165,000
|
Sold
|
|
| Status: | Closed |
| Sqft: | 958 |
| Cost/Sqft: | $183 |
| Beds: | 2 |
| Baths: | 1 |
| Year Built: | 1984 |
| Property Taxes: | $2,642 |
| Days On Market: | 6698 |
| Lot Size: | 0,00 |
Description
1st Floor manor home w/direct garage entry.*spacious "great room" concept offers an open floorplan! Imprvemnts: New Living/Dining rm & hall "Pergo" flooring 2007; hot H20 heater 2006; newer bedrm carpet; ceramic tile kitchen & bath floors; 6-panel, white colonist doors; window treatmnt; kitchen decorator lights. Close to interstates & train. very nice! Note: new patio special assessment to be paid in full by seller.
Property Specifics
| Condos/Townhomes | |
| — | |
| — | |
| 1984 | |
| — | |
| E | |
| No | |
| — |
| Du Page | |
| Butterfield Manor | |
| 201 / — | |
| — | |
| — | |
| — | |
| 06683812 | |
| 0522422126 |
Nearby Schools
| NAME: | DISTRICT: | DISTANCE: | |
|---|---|---|---|
|
Grade School
Briar Glen Elementary School |
89 | — | |
|
Middle School
Glen Crest Middle School |
89 | Not in DB | |
|
High School
Glenbard South High School |
87 | Not in DB | |
Property History
| DATE: | EVENT: | PRICE: | SOURCE: |
|---|---|---|---|
| 3 Dec, 2007 | Sold | $165,000 | MRED MLS |
| 26 Oct, 2007 | Under contract | $174,900 | MRED MLS |
| 25 Sep, 2007 | Listed for sale | $174,900 | MRED MLS |
| 13 May, 2013 | Sold | $85,000 | MRED MLS |
| 17 Jan, 2013 | Under contract | $90,250 | MRED MLS |
| 1 Dec, 2012 | Listed for sale | $90,250 | MRED MLS |
Room Specifics
Total Bedrooms: 2
Bedrooms Above Ground: 2
Bedrooms Below Ground: 0
Dimensions: —
Floor Type: —
Full Bathrooms: 1
Bathroom Amenities: —
Bathroom in Basement: 0
Rooms: —
Basement Description: —
Other Specifics
| 1 | |
| — | |
| — | |
| — | |
| — | |
| COMMON | |
| — | |
| — | |
| — | |
| — | |
| Not in DB | |
| — | |
| — | |
| — | |
| — |
Tax History
| Year | Property Taxes |
|---|---|
| 2007 | $2,642 |
| 2013 | $2,997 |
Contact Agent
Nearby Similar Homes
Nearby Sold Comparables
Contact Agent
Listing Provided By
RE/MAX Suburban

