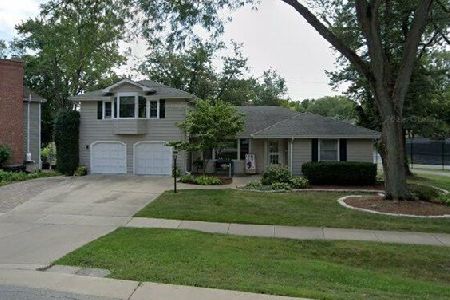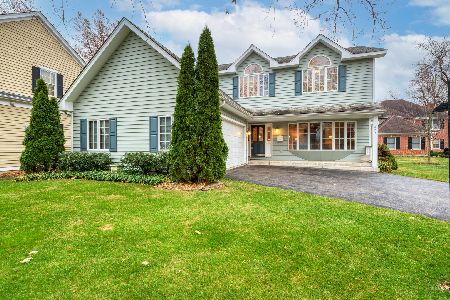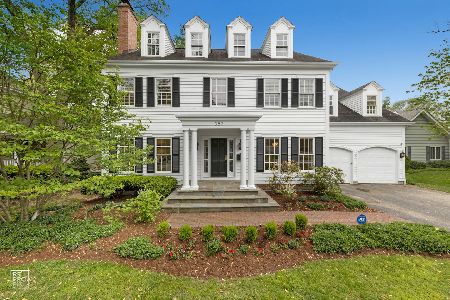371 Western Avenue, Clarendon Hills, Illinois 60514
$844,675
|
Sold
|
|
| Status: | Closed |
| Sqft: | 0 |
| Cost/Sqft: | — |
| Beds: | 4 |
| Baths: | 4 |
| Year Built: | 1999 |
| Property Taxes: | $13,001 |
| Days On Market: | 3101 |
| Lot Size: | 0,18 |
Description
The setting of this house is unparalleled on an expansive park in downtown Clarendon Hills. This premiere, remodeled 4 bedroom, 3.5 bath opens to 9 acre Hosek Park w/ tennis courts, a basketball court, playground, lighted ice skating & so much more directly out of your back door. Great for entertaining w/a bluestone outdoor patio plus fire area. The open space feel inside & out is truly top of class. The kitchen is the heart of the home & serves well w/ a large walnut island, Viking appliances, travertine beverage station, Jonthan Alder chandelier & new white oak floors. Your home will be stylish & organized with floor to ceiling book shelves on the main floor & a generous coat closet to organize gear at the front door. The newly remodeled basement allows for generous play space, an office plus full bath with steam shower. It is a short walk to town & award winning Walker School in District 181 & is in district for sought after Hinsdale Central. Home is ready & space is invaluable!
Property Specifics
| Single Family | |
| — | |
| Traditional | |
| 1999 | |
| Full,English | |
| — | |
| No | |
| 0.18 |
| Du Page | |
| — | |
| 0 / Not Applicable | |
| None | |
| Lake Michigan | |
| Public Sewer, Sewer-Storm | |
| 09702571 | |
| 0910409002 |
Nearby Schools
| NAME: | DISTRICT: | DISTANCE: | |
|---|---|---|---|
|
Grade School
Walker Elementary School |
181 | — | |
|
High School
Hinsdale Central High School |
86 | Not in DB | |
Property History
| DATE: | EVENT: | PRICE: | SOURCE: |
|---|---|---|---|
| 21 Sep, 2012 | Sold | $672,000 | MRED MLS |
| 16 Sep, 2012 | Under contract | $649,000 | MRED MLS |
| 12 Sep, 2012 | Listed for sale | $649,000 | MRED MLS |
| 31 Jan, 2018 | Sold | $844,675 | MRED MLS |
| 25 Aug, 2017 | Under contract | $879,000 | MRED MLS |
| — | Last price change | $899,000 | MRED MLS |
| 26 Jul, 2017 | Listed for sale | $899,000 | MRED MLS |
Room Specifics
Total Bedrooms: 4
Bedrooms Above Ground: 4
Bedrooms Below Ground: 0
Dimensions: —
Floor Type: Carpet
Dimensions: —
Floor Type: Carpet
Dimensions: —
Floor Type: Carpet
Full Bathrooms: 4
Bathroom Amenities: Separate Shower,Steam Shower,Double Sink,Soaking Tub
Bathroom in Basement: 1
Rooms: Den,Recreation Room,Office,Foyer,Utility Room-Lower Level,Walk In Closet,Eating Area
Basement Description: Finished
Other Specifics
| 2 | |
| — | |
| Asphalt | |
| — | |
| Irregular Lot,Park Adjacent | |
| 82X181X53X131 | |
| Pull Down Stair,Unfinished | |
| Full | |
| Bar-Dry, Hardwood Floors, First Floor Laundry | |
| Range, Microwave, Dishwasher, High End Refrigerator, Washer, Dryer, Disposal, Stainless Steel Appliance(s), Wine Refrigerator, Range Hood | |
| Not in DB | |
| Tennis Courts, Sidewalks, Street Lights, Street Paved | |
| — | |
| — | |
| Wood Burning |
Tax History
| Year | Property Taxes |
|---|---|
| 2012 | $10,734 |
| 2018 | $13,001 |
Contact Agent
Nearby Similar Homes
Nearby Sold Comparables
Contact Agent
Listing Provided By
Coldwell Banker Residential












