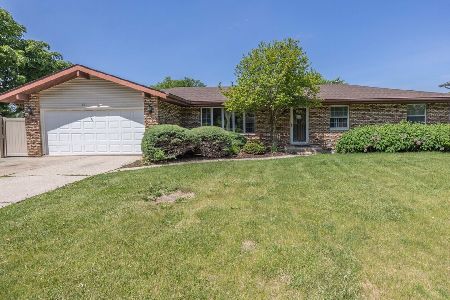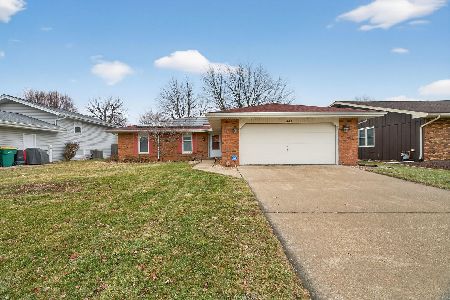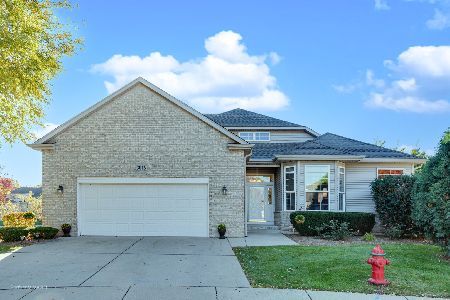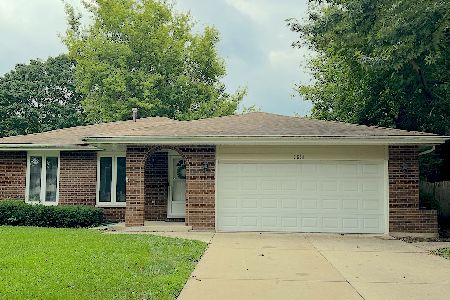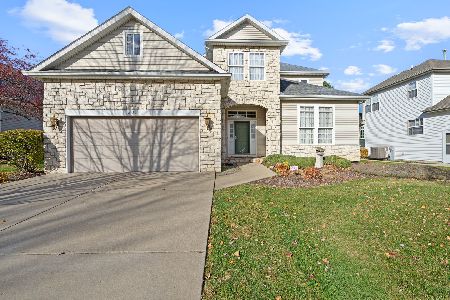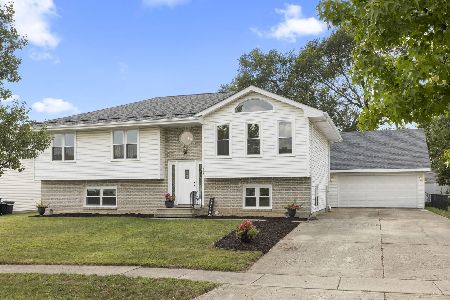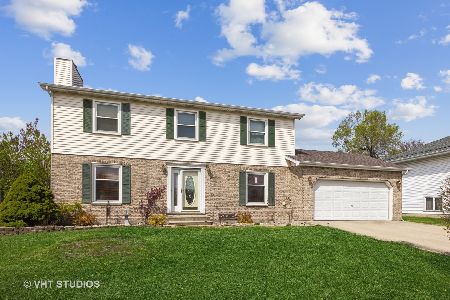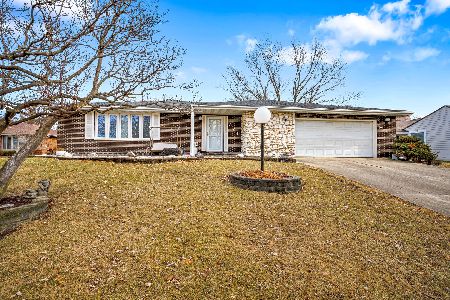371 Whiteside Drive, Joliet, Illinois 60435
$355,000
|
Sold
|
|
| Status: | Closed |
| Sqft: | 2,368 |
| Cost/Sqft: | $148 |
| Beds: | 3 |
| Baths: | 2 |
| Year Built: | 1992 |
| Property Taxes: | $6,315 |
| Days On Market: | 197 |
| Lot Size: | 0,00 |
Description
Welcome to this beautifully maintained Quad-Level home, lovingly cared for by its original owner and nestled in a highly sought-after west side location. This spacious and versatile residence offers an ideal blend of comfort, functionality, and charm, with numerous big-ticket updates already done for you - including newer windows, roof, siding, water heater, furnace, and air conditioner. Step inside to find a sun-drenched living room that flows into the kitchen featuring stainless steel appliances, a pantry, and an adjacent dining area with direct access to a large paver patio - the perfect space for entertaining or enjoying quiet evenings outdoors. The park-like backyard is a private retreat, surrounded by beautiful perennial gardens and mature landscaping, and leads to a rare, heated three-car garage - a true standout feature. The inviting family room is anchored by a cozy gas start "wood burning stove" with a stacked stone surround, creating a warm and welcoming atmosphere. The lower level includes an updated full bath with quartz vanity and a flexible space that can easily be converted into a fourth bedroom, home office, or hobby area (great opportunity for related living). The finished sub-basement adds even more living space with a recreation room complete with wood laminate flooring. Upstairs, you'll find three generously sized bedrooms and a second updated bathroom with a raised vanity. Additional features include pull-down attic access for extra storage, new carpeting and a layout that offers both openness and privacy throughout. Don't miss this opportunity to own a well-cared-for home with thoughtful upgrades and an unbeatable location!
Property Specifics
| Single Family | |
| — | |
| — | |
| 1992 | |
| — | |
| — | |
| No | |
| — |
| Will | |
| Old Kent | |
| 0 / Not Applicable | |
| — | |
| — | |
| — | |
| 12387753 | |
| 0506123120060000 |
Nearby Schools
| NAME: | DISTRICT: | DISTANCE: | |
|---|---|---|---|
|
Grade School
Troy Heritage Trail School |
30C | — | |
|
Middle School
Troy Middle School |
30C | Not in DB | |
|
High School
Joliet West High School |
204 | Not in DB | |
Property History
| DATE: | EVENT: | PRICE: | SOURCE: |
|---|---|---|---|
| 29 Aug, 2025 | Sold | $355,000 | MRED MLS |
| 7 Aug, 2025 | Under contract | $350,000 | MRED MLS |
| — | Last price change | $365,000 | MRED MLS |
| 16 Jul, 2025 | Listed for sale | $365,000 | MRED MLS |
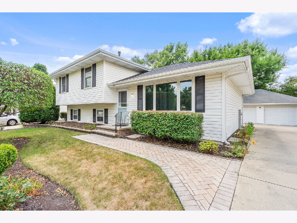
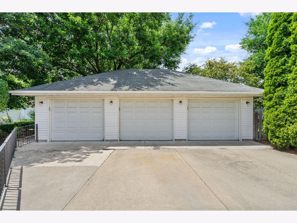
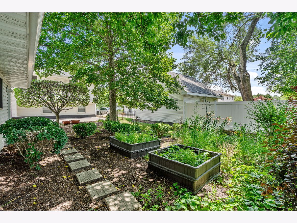
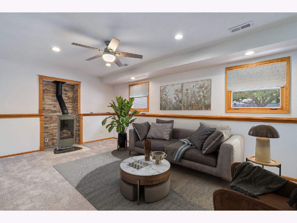
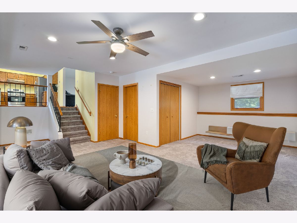
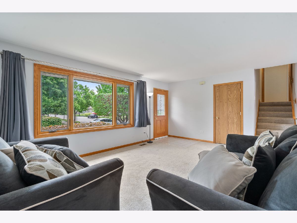
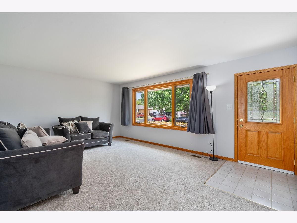
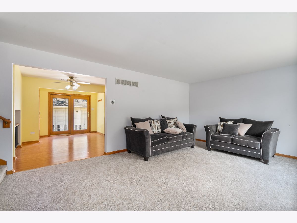
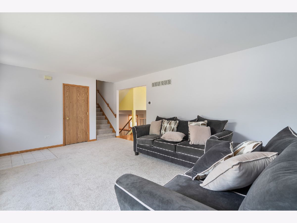
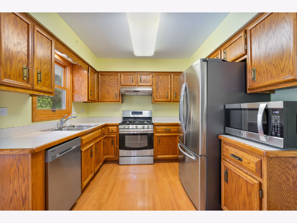
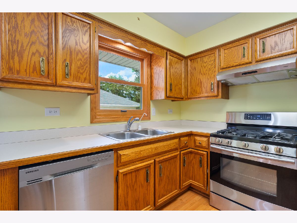
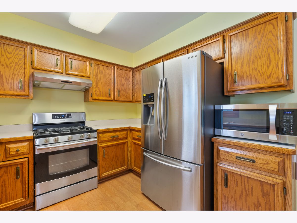
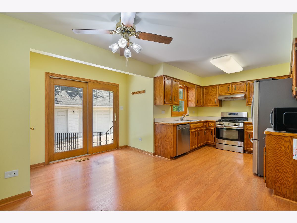
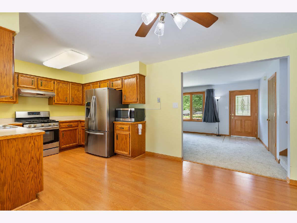
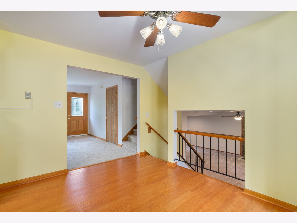
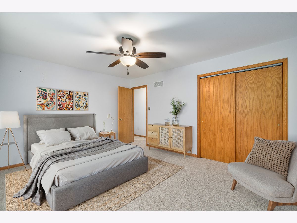
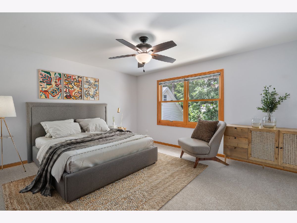
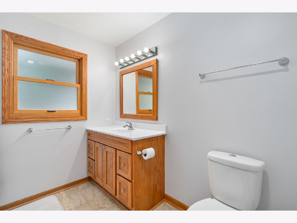
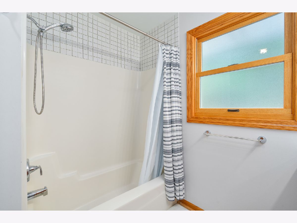
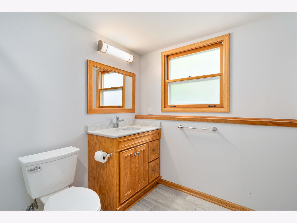
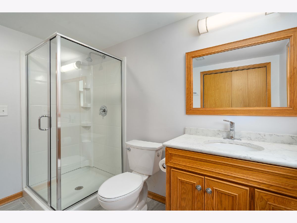
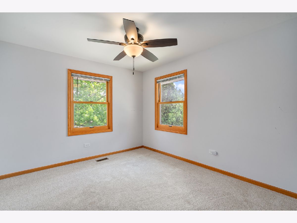
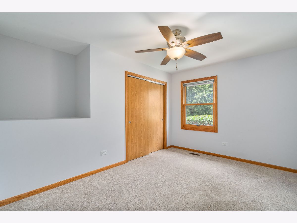
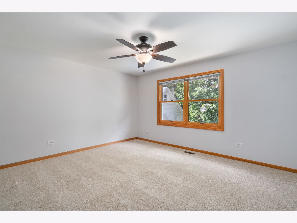
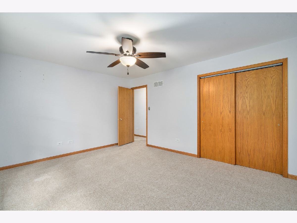
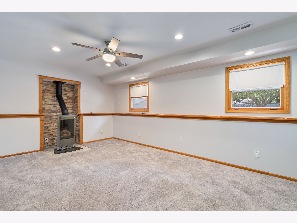
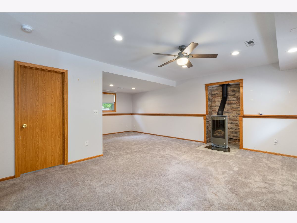
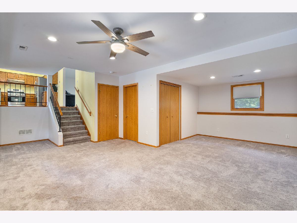
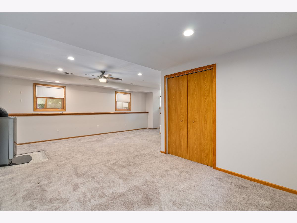
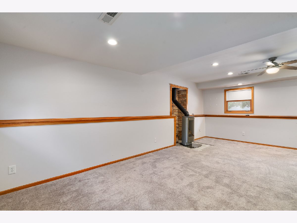
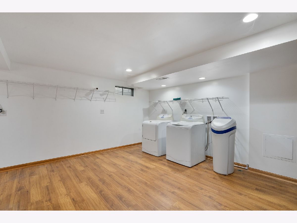
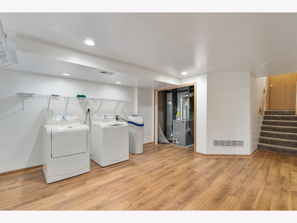
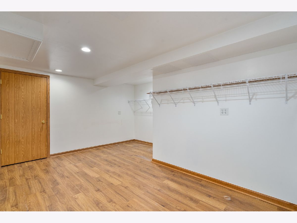
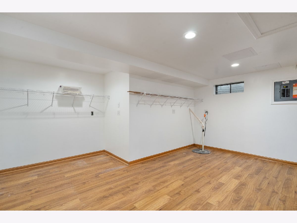
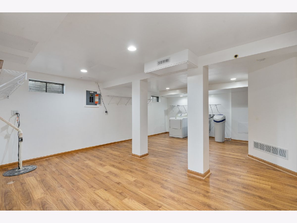
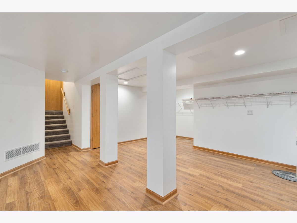
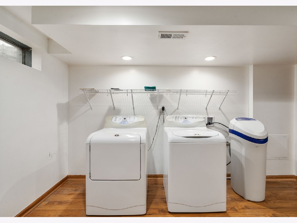
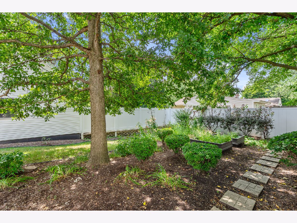
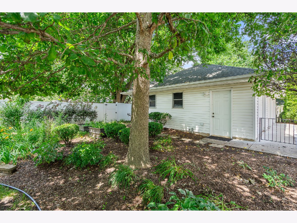
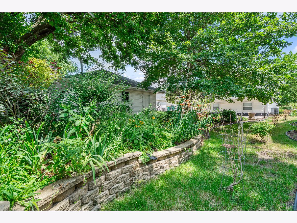
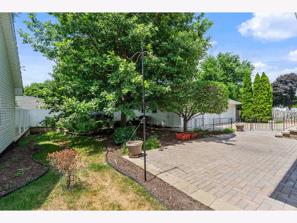
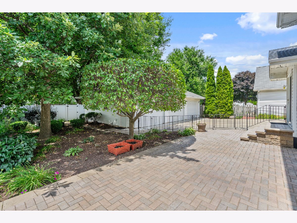
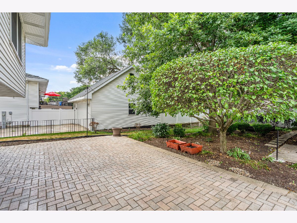
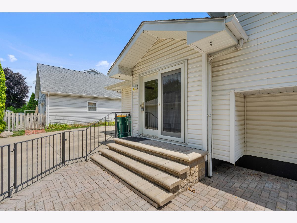
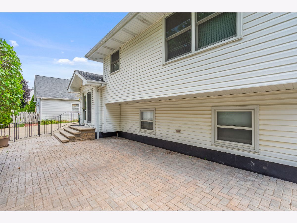
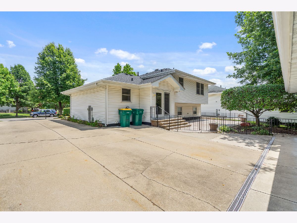
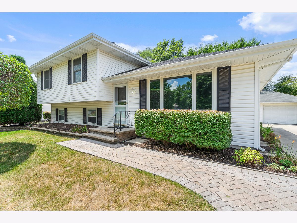
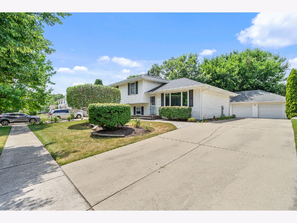
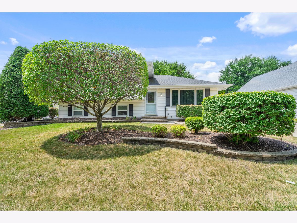
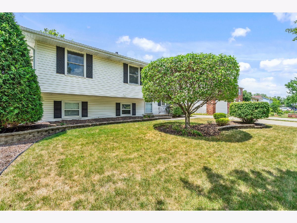
Room Specifics
Total Bedrooms: 3
Bedrooms Above Ground: 3
Bedrooms Below Ground: 0
Dimensions: —
Floor Type: —
Dimensions: —
Floor Type: —
Full Bathrooms: 2
Bathroom Amenities: —
Bathroom in Basement: 0
Rooms: —
Basement Description: —
Other Specifics
| 3 | |
| — | |
| — | |
| — | |
| — | |
| 119X75 | |
| — | |
| — | |
| — | |
| — | |
| Not in DB | |
| — | |
| — | |
| — | |
| — |
Tax History
| Year | Property Taxes |
|---|---|
| 2025 | $6,315 |
Contact Agent
Nearby Similar Homes
Contact Agent
Listing Provided By
Wirtz Real Estate Group Inc.

