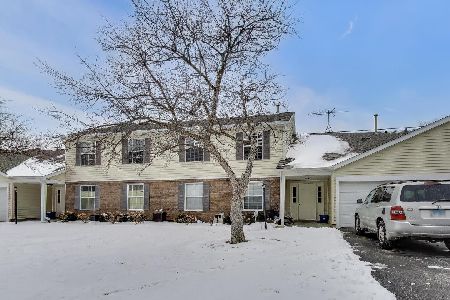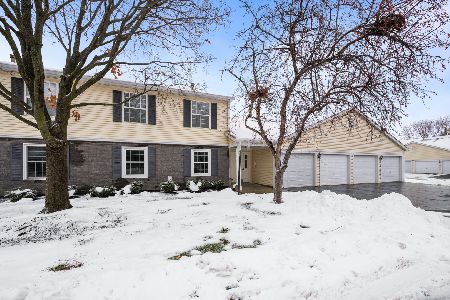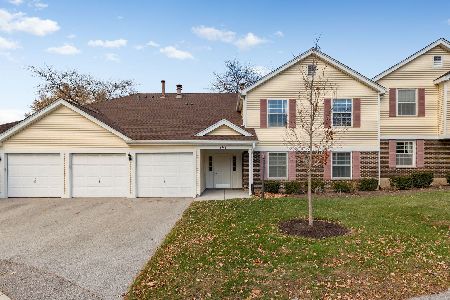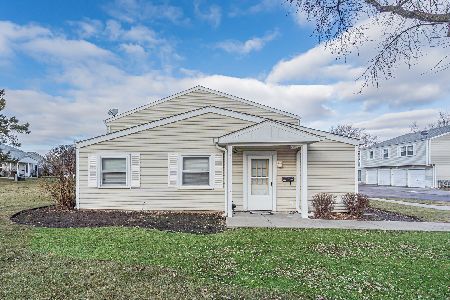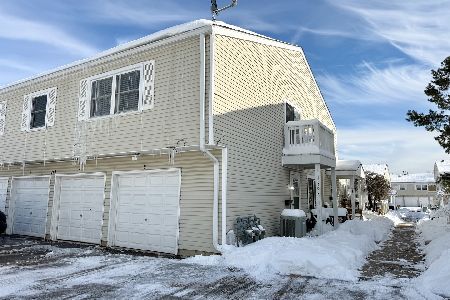371 Wilmington Drive, Bartlett, Illinois 60103
$140,000
|
Sold
|
|
| Status: | Closed |
| Sqft: | 960 |
| Cost/Sqft: | $146 |
| Beds: | 2 |
| Baths: | 1 |
| Year Built: | 1987 |
| Property Taxes: | $2,617 |
| Days On Market: | 1464 |
| Lot Size: | 0,00 |
Description
Spacious loft-style condo with 2 bedrooms, 1 bath and hook up for 2nd bath fully plumbed on 2nd level! Newer granite kitchen with stainless appliances. Stunning oak floors, skylight in vaulted ceiling, gas fireplace, stackable laundry in the unit. Newer furnace and hot water heater. Large utility room with loads of storage space in upper level. Good sized deck overlooks open area to the west. Walk to Bartlett Metra stop and downtown shops and restaurants. Great location with easy access to main roads. Move in condition and ready to go! Easy to show for those last minute appointments!
Property Specifics
| Condos/Townhomes | |
| 2 | |
| — | |
| 1987 | |
| None | |
| 2-STORY LOFT | |
| No | |
| — |
| Cook | |
| Lofty Condos | |
| 275 / Monthly | |
| Parking,Insurance,Exterior Maintenance,Lawn Care,Snow Removal | |
| Public | |
| Public Sewer | |
| 11308958 | |
| 06354001161046 |
Nearby Schools
| NAME: | DISTRICT: | DISTANCE: | |
|---|---|---|---|
|
Grade School
Bartlett Elementary School |
46 | — | |
|
Middle School
Eastview Middle School |
46 | Not in DB | |
|
High School
South Elgin High School |
46 | Not in DB | |
Property History
| DATE: | EVENT: | PRICE: | SOURCE: |
|---|---|---|---|
| 28 Apr, 2014 | Sold | $45,000 | MRED MLS |
| 31 Mar, 2014 | Under contract | $45,000 | MRED MLS |
| 18 Mar, 2014 | Listed for sale | $45,000 | MRED MLS |
| 1 Aug, 2018 | Sold | $117,000 | MRED MLS |
| 10 Jul, 2018 | Under contract | $119,500 | MRED MLS |
| 25 Jun, 2018 | Listed for sale | $119,500 | MRED MLS |
| 18 Feb, 2022 | Sold | $140,000 | MRED MLS |
| 23 Jan, 2022 | Under contract | $140,000 | MRED MLS |
| 21 Jan, 2022 | Listed for sale | $140,000 | MRED MLS |
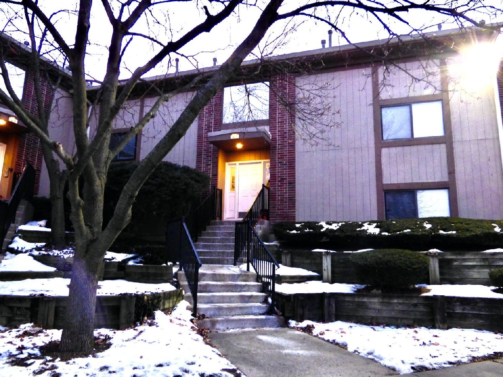
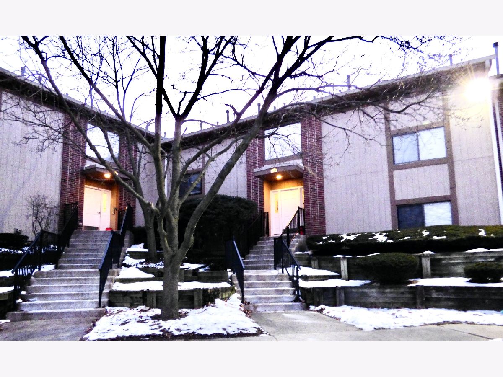
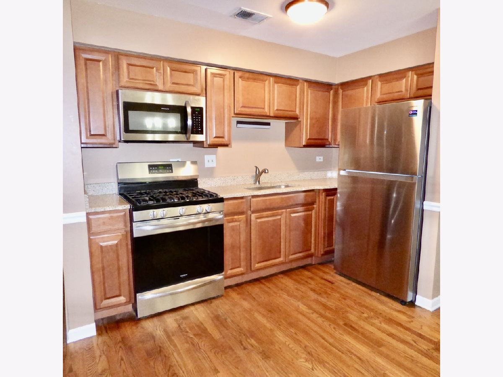
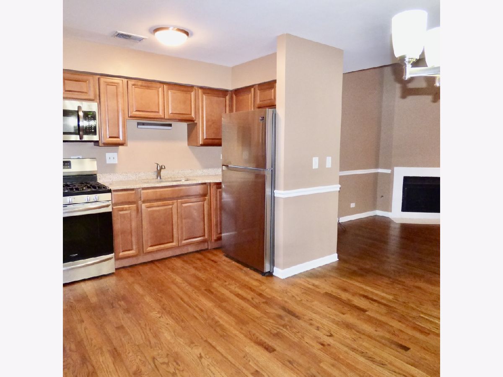
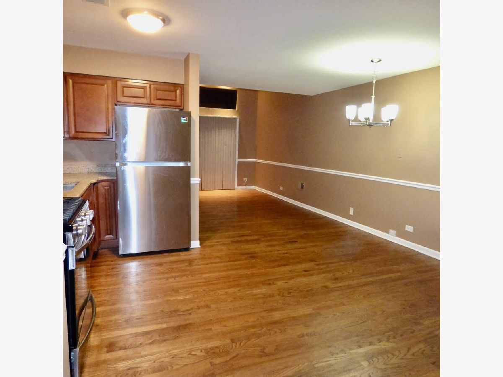
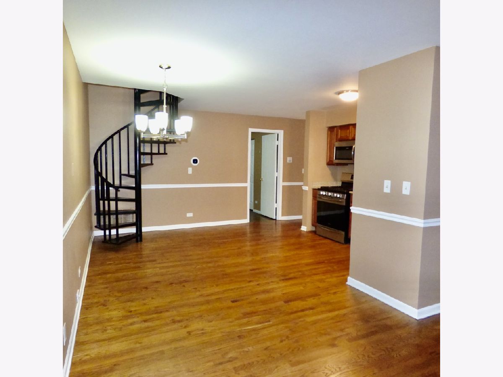
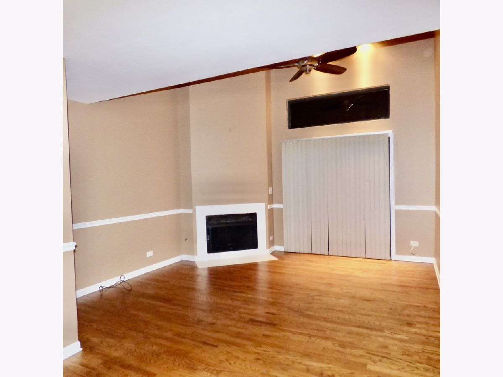
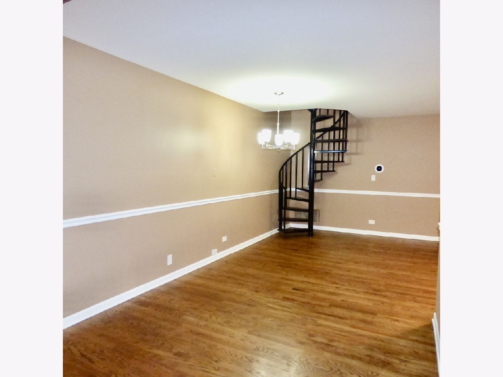
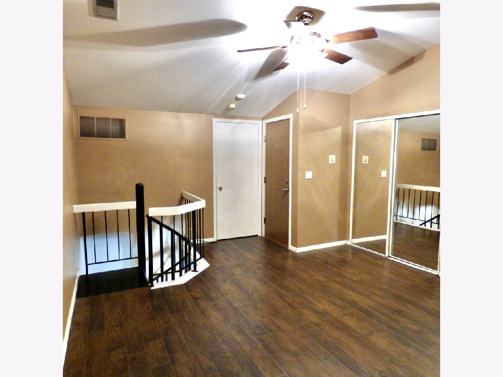
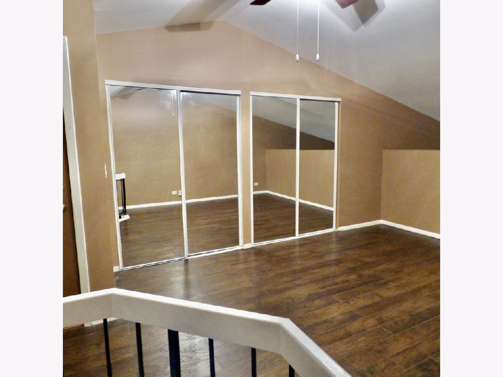
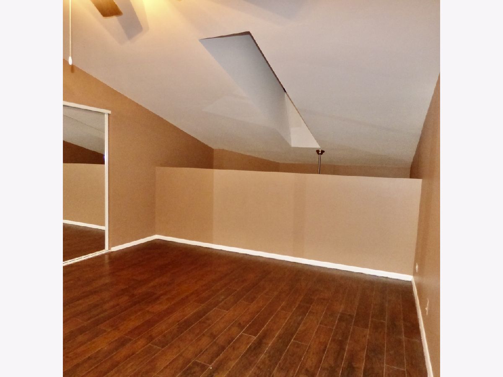
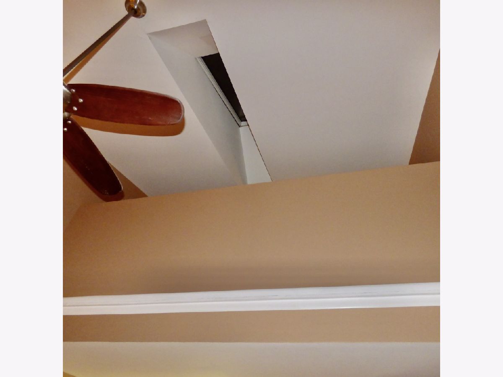
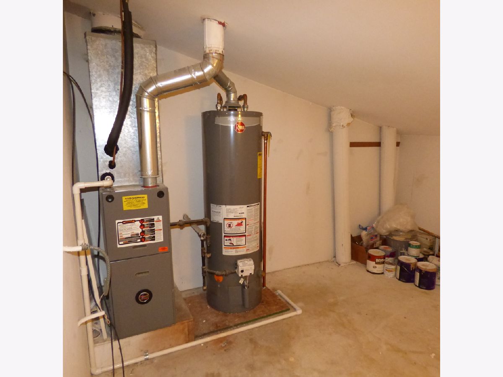
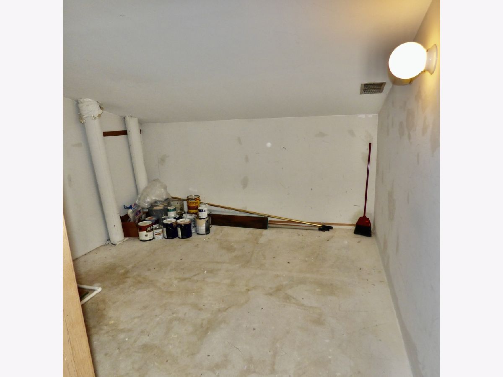
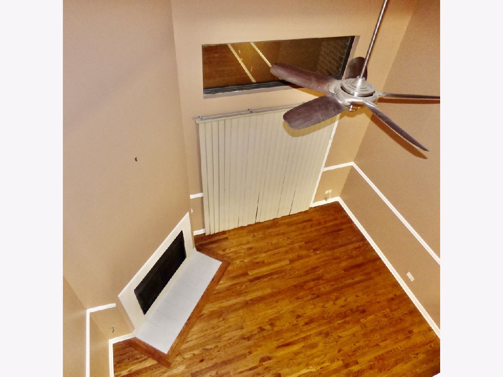
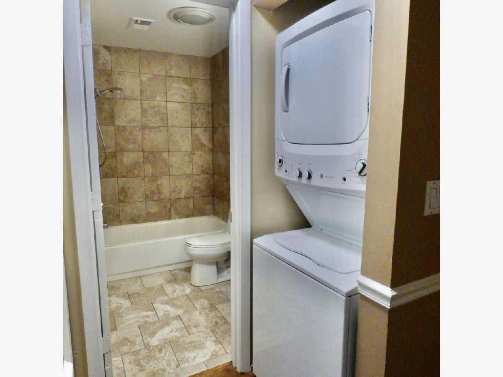
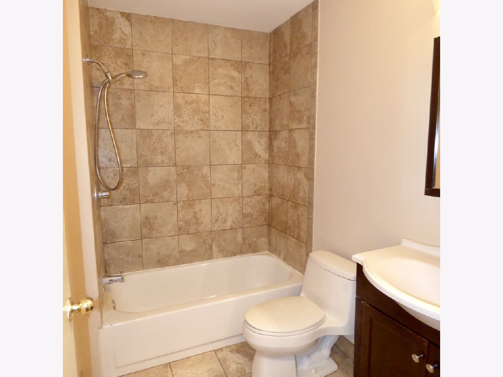
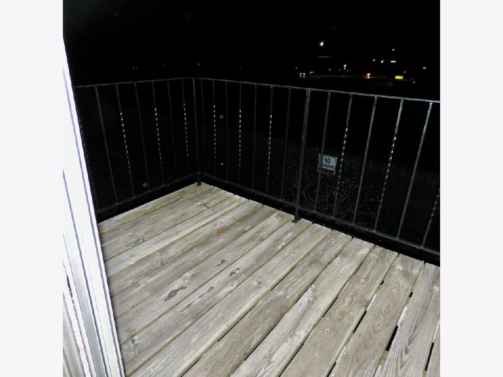
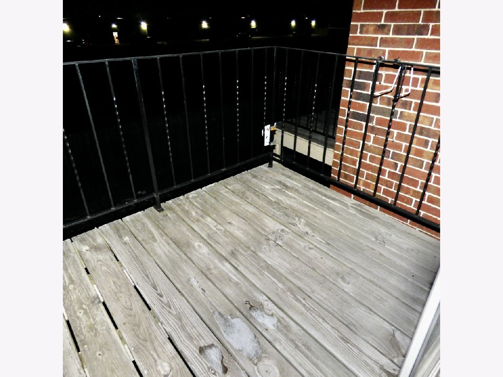
Room Specifics
Total Bedrooms: 2
Bedrooms Above Ground: 2
Bedrooms Below Ground: 0
Dimensions: —
Floor Type: Wood Laminate
Full Bathrooms: 1
Bathroom Amenities: —
Bathroom in Basement: —
Rooms: Utility Room-2nd Floor
Basement Description: None
Other Specifics
| — | |
| — | |
| — | |
| Deck | |
| — | |
| COMMON | |
| — | |
| None | |
| Vaulted/Cathedral Ceilings, Skylight(s), Hardwood Floors, Wood Laminate Floors, First Floor Bedroom, First Floor Laundry, First Floor Full Bath, Laundry Hook-Up in Unit, Storage, Walk-In Closet(s), Open Floorplan, Some Wood Floors, Granite Counters | |
| Range, Microwave, Refrigerator, Washer, Dryer, Stainless Steel Appliance(s) | |
| Not in DB | |
| — | |
| — | |
| Ceiling Fan, Private Laundry Hkup, Skylights | |
| Gas Starter |
Tax History
| Year | Property Taxes |
|---|---|
| 2014 | $2,214 |
| 2018 | $1,947 |
| 2022 | $2,617 |
Contact Agent
Nearby Similar Homes
Nearby Sold Comparables
Contact Agent
Listing Provided By
RE/MAX Destiny

