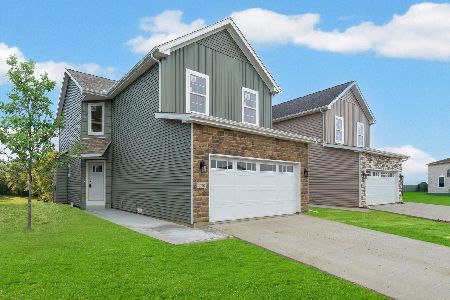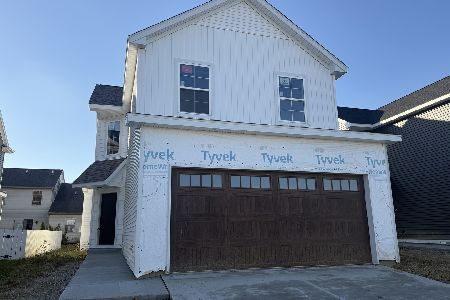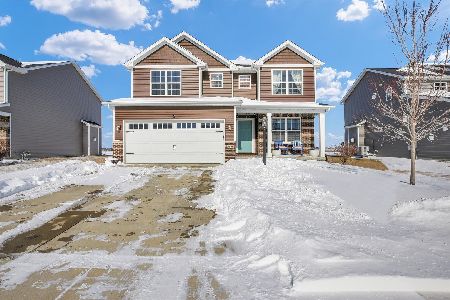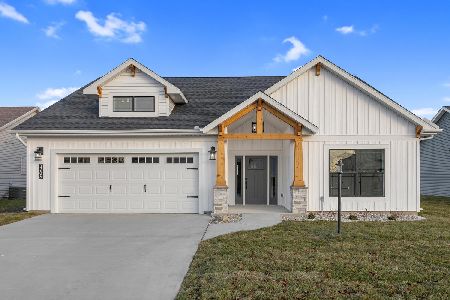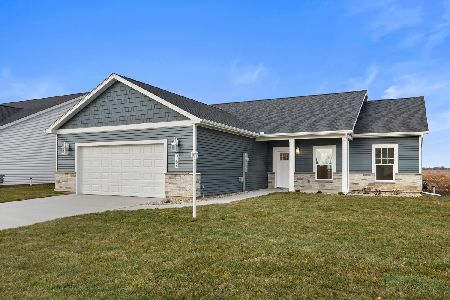3710 Boulder Ridge Drive, Champaign, Illinois 61822
$189,000
|
Sold
|
|
| Status: | Closed |
| Sqft: | 1,640 |
| Cost/Sqft: | $116 |
| Beds: | 3 |
| Baths: | 2 |
| Year Built: | 2016 |
| Property Taxes: | $0 |
| Days On Market: | 3318 |
| Lot Size: | 0,00 |
Description
New construction by Hearthstone Homes featuring open concept and modern features. This home features 3bed/2bath including bedroom suite with en-suite bathroom and walk-in closet. Open concept is perfect for entertaining with dining, and living room in one perfect flow. beautiful engineered wood graces the kitchen and dining room floors and a cozy fireplace completes the space. Shrock cabinetry and Carstin granite in the kitchen. Utility room, pantry, and 2 car garage are just the beginning of the ample space available in this home.
Property Specifics
| Single Family | |
| — | |
| — | |
| 2016 | |
| None | |
| — | |
| No | |
| — |
| Champaign | |
| — | |
| 0 / Not Applicable | |
| None | |
| Public | |
| Public Sewer | |
| 09489365 | |
| 412004370004 |
Property History
| DATE: | EVENT: | PRICE: | SOURCE: |
|---|---|---|---|
| 5 May, 2017 | Sold | $189,000 | MRED MLS |
| 8 Mar, 2017 | Under contract | $189,900 | MRED MLS |
| 29 Jan, 2017 | Listed for sale | $189,900 | MRED MLS |
Room Specifics
Total Bedrooms: 3
Bedrooms Above Ground: 3
Bedrooms Below Ground: 0
Dimensions: —
Floor Type: Carpet
Dimensions: —
Floor Type: Carpet
Full Bathrooms: 2
Bathroom Amenities: —
Bathroom in Basement: 0
Rooms: Pantry
Basement Description: None
Other Specifics
| 2 | |
| — | |
| — | |
| — | |
| — | |
| 69X110 | |
| — | |
| Full | |
| — | |
| — | |
| Not in DB | |
| — | |
| — | |
| — | |
| — |
Tax History
| Year | Property Taxes |
|---|
Contact Agent
Nearby Similar Homes
Nearby Sold Comparables
Contact Agent
Listing Provided By
Beringer Realty


