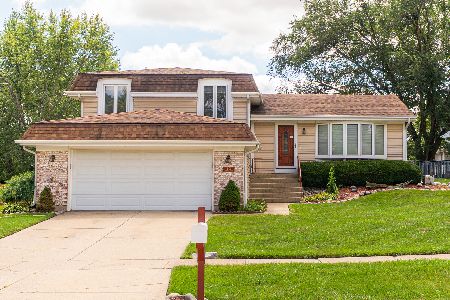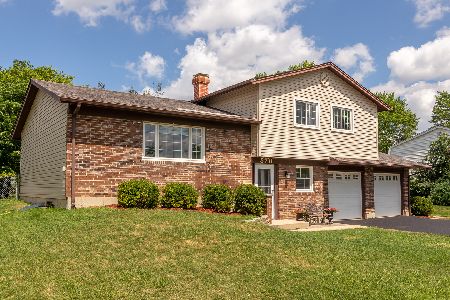3710 Lexington Drive, Hoffman Estates, Illinois 60192
$315,000
|
Sold
|
|
| Status: | Closed |
| Sqft: | 2,390 |
| Cost/Sqft: | $136 |
| Beds: | 4 |
| Baths: | 2 |
| Year Built: | 1972 |
| Property Taxes: | $9,623 |
| Days On Market: | 2732 |
| Lot Size: | 0,25 |
Description
Beautifully upgraded and maintained 4 Bedroom, 2 Bathroom two story Cape Cod in idyllic Winston Knolls subdivision. Award winning district 15 elementary & Fremd HS. 2400 sq ft of flexible living space, perfect for versatile family life. Huge bonus room option for 5th BD, plus family room. Stylish kitchen rehab features 42" cherry cabinets, granite, new appliances. Remodeled baths, incl walk-in tiled master shower. Three BDs, two dormer-style on upper level w/built-in dressers & window seats. HDWD floors, and new ceramic tile. Energy efficient whole house fan along w/newer windows plus freshly installed custom blinds. Closets galore incl 2 walk-ins; and extra storage. Generous 2 car garage w/extended work-utility area. Large landscaped yard highlighted by new patio. Walk to Willow Recreation Center, fitness ctr/gym, basketball, racquet & tennis courts, branch library, and dog park. Convenient locale to shopping, I-90/I-290, Metra, bike trails, golf courses & preserves. A gem of a home!
Property Specifics
| Single Family | |
| — | |
| Cape Cod | |
| 1972 | |
| None | |
| GRANVILLE | |
| No | |
| 0.25 |
| Cook | |
| Winston Knolls | |
| 0 / Not Applicable | |
| None | |
| Public | |
| Public Sewer | |
| 10056420 | |
| 02302130110000 |
Nearby Schools
| NAME: | DISTRICT: | DISTANCE: | |
|---|---|---|---|
|
Grade School
Thomas Jefferson Elementary Scho |
15 | — | |
|
Middle School
Carl Sandburg Junior High School |
15 | Not in DB | |
|
High School
Wm Fremd High School |
211 | Not in DB | |
Property History
| DATE: | EVENT: | PRICE: | SOURCE: |
|---|---|---|---|
| 25 Oct, 2018 | Sold | $315,000 | MRED MLS |
| 21 Sep, 2018 | Under contract | $325,000 | MRED MLS |
| — | Last price change | $337,500 | MRED MLS |
| 18 Aug, 2018 | Listed for sale | $342,000 | MRED MLS |
Room Specifics
Total Bedrooms: 4
Bedrooms Above Ground: 4
Bedrooms Below Ground: 0
Dimensions: —
Floor Type: Hardwood
Dimensions: —
Floor Type: Hardwood
Dimensions: —
Floor Type: Hardwood
Full Bathrooms: 2
Bathroom Amenities: Separate Shower
Bathroom in Basement: 0
Rooms: Office,Utility Room-Lower Level,Foyer,Walk In Closet,Other Room
Basement Description: Crawl
Other Specifics
| 2 | |
| Concrete Perimeter | |
| Asphalt | |
| Patio, Storms/Screens | |
| Fenced Yard | |
| 10,764 SQ FT | |
| Unfinished | |
| Full | |
| Hardwood Floors, First Floor Bedroom, First Floor Laundry, First Floor Full Bath | |
| Range, Microwave, Dishwasher, Refrigerator, Washer, Dryer, Disposal | |
| Not in DB | |
| Pool, Tennis Courts, Sidewalks, Street Lights | |
| — | |
| — | |
| — |
Tax History
| Year | Property Taxes |
|---|---|
| 2018 | $9,623 |
Contact Agent
Nearby Sold Comparables
Contact Agent
Listing Provided By
Real Living City Residential





