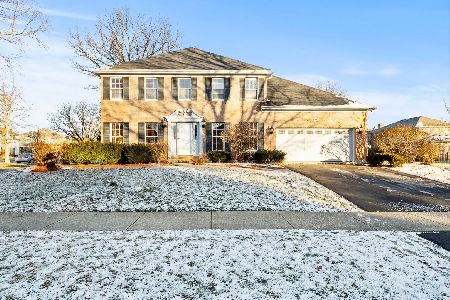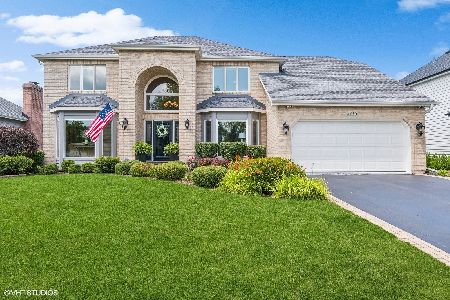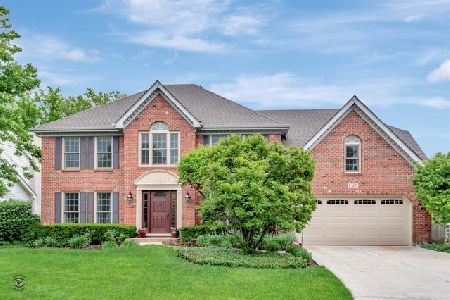3711 Caine Drive, Naperville, Illinois 60564
$440,000
|
Sold
|
|
| Status: | Closed |
| Sqft: | 2,903 |
| Cost/Sqft: | $152 |
| Beds: | 4 |
| Baths: | 3 |
| Year Built: | 1994 |
| Property Taxes: | $10,260 |
| Days On Market: | 3985 |
| Lot Size: | 0,22 |
Description
PRIME ASHBURY COMMUNITY W/POOL & CLUBHOUSE! 2 STORY ENTRY! FABULOUS UPDATED KITCHEN W/PLENTY OF CABS, GRANITE COUNTERS, ISLND & LG EAT-IN AREA! 2 STORY CENTER FAMILY RM W/BRICK FLOOR TO CEILING FREPLC! MSTR BR W/LUX BATH W/DBL VANITY, WHIRLPOOL & SEPARATE DBL SHOWER! FULL FINISHED BSMNT W/EXERCISE & REC RMS, WET BAR & B-I BAR W/STOOLS PLUS STORAGE AREAS! PROF LNDSCPD YRD W/SUN ROOM, DECK & PATIO!
Property Specifics
| Single Family | |
| — | |
| Traditional | |
| 1994 | |
| Full | |
| MONTEREY | |
| No | |
| 0.22 |
| Will | |
| Ashbury | |
| 485 / Annual | |
| Insurance,Clubhouse,Pool,Other | |
| Lake Michigan,Public | |
| Public Sewer, Sewer-Storm | |
| 08846414 | |
| 0701114020750000 |
Nearby Schools
| NAME: | DISTRICT: | DISTANCE: | |
|---|---|---|---|
|
Grade School
Patterson Elementary School |
204 | — | |
|
Middle School
Crone Middle School |
204 | Not in DB | |
|
High School
Neuqua Valley High School |
204 | Not in DB | |
Property History
| DATE: | EVENT: | PRICE: | SOURCE: |
|---|---|---|---|
| 30 Apr, 2015 | Sold | $440,000 | MRED MLS |
| 15 Mar, 2015 | Under contract | $440,000 | MRED MLS |
| 25 Feb, 2015 | Listed for sale | $440,000 | MRED MLS |
Room Specifics
Total Bedrooms: 4
Bedrooms Above Ground: 4
Bedrooms Below Ground: 0
Dimensions: —
Floor Type: Carpet
Dimensions: —
Floor Type: Carpet
Dimensions: —
Floor Type: Carpet
Full Bathrooms: 3
Bathroom Amenities: Whirlpool,Separate Shower,Double Sink,Double Shower
Bathroom in Basement: 0
Rooms: Den,Eating Area,Exercise Room,Recreation Room,Sun Room
Basement Description: Finished
Other Specifics
| 2 | |
| Concrete Perimeter | |
| Asphalt | |
| Deck, Patio | |
| — | |
| 72 X 125 | |
| Unfinished | |
| Full | |
| Vaulted/Cathedral Ceilings, Bar-Wet, Hardwood Floors, First Floor Laundry | |
| Range, Microwave, Dishwasher, Refrigerator, Washer, Dryer, Disposal | |
| Not in DB | |
| Clubhouse, Pool, Tennis Courts, Sidewalks | |
| — | |
| — | |
| Gas Starter |
Tax History
| Year | Property Taxes |
|---|---|
| 2015 | $10,260 |
Contact Agent
Nearby Similar Homes
Nearby Sold Comparables
Contact Agent
Listing Provided By
RE/MAX Professionals Select










