3711 Grassmere Road, Naperville, Illinois 60564
$950,000
|
Sold
|
|
| Status: | Closed |
| Sqft: | 4,707 |
| Cost/Sqft: | $202 |
| Beds: | 4 |
| Baths: | 7 |
| Year Built: | 2005 |
| Property Taxes: | $16,731 |
| Days On Market: | 1467 |
| Lot Size: | 0,37 |
Description
Rare Opportunity - Expansive Executive Home in Tall Grass with Custom Finishes Throughout & Extensive Millwork,. Home has over 6700 square feet of living space, Wrought Iron Spindles. Fresh Paint, New Carpet, Brazilian Cherry Hardwood Floors and Ready for Immediate Occupancy. Dazzling Gourmet Kitchen with Viking Appliances, Island and Opens to 2 Story Family Room with Catwalk Overlook and Sun Room with Vaulted Ceiling and Skylights. Formal Living Room and Dining Room. 1st Floor Den(used as office) with Private Full Bath. Amazing Master Suite. Junior Master Suites. All Bedrooms have a full bathroom, Full Finished Basement adds 1931 Square Feet with Bar, Knockout Home Theater, Rec Room with Fireplace and Full Bath. 4 Car Garage...Brick Paver Patio in Serene Backyard Setting with Seating Wall and Mature Trees...Just Stunning...See it Before it's GONE!
Property Specifics
| Single Family | |
| — | |
| Colonial | |
| 2005 | |
| Full | |
| — | |
| No | |
| 0.37 |
| Will | |
| Tall Grass | |
| 675 / Annual | |
| Clubhouse,Pool,Other | |
| Public | |
| Public Sewer | |
| 11265969 | |
| 0701091010330000 |
Nearby Schools
| NAME: | DISTRICT: | DISTANCE: | |
|---|---|---|---|
|
Grade School
Fry Elementary School |
204 | — | |
|
Middle School
Scullen Middle School |
204 | Not in DB | |
|
High School
Waubonsie Valley High School |
204 | Not in DB | |
Property History
| DATE: | EVENT: | PRICE: | SOURCE: |
|---|---|---|---|
| 17 Sep, 2016 | Under contract | $0 | MRED MLS |
| 27 Jul, 2016 | Listed for sale | $0 | MRED MLS |
| 25 Feb, 2022 | Sold | $950,000 | MRED MLS |
| 4 Feb, 2022 | Under contract | $950,000 | MRED MLS |
| 14 Jan, 2022 | Listed for sale | $950,000 | MRED MLS |
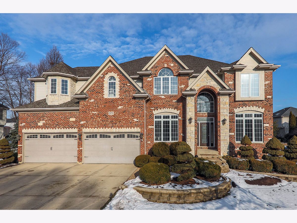
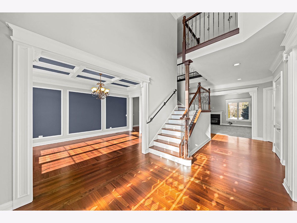
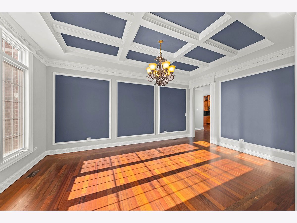
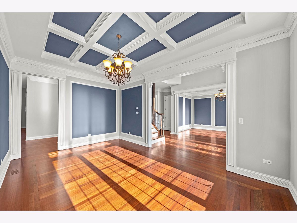
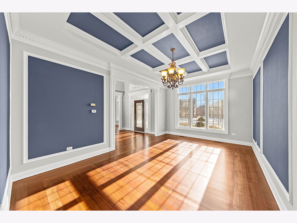
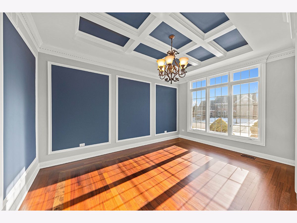
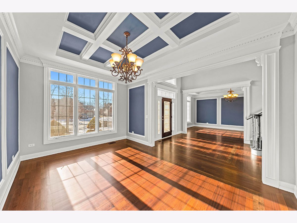
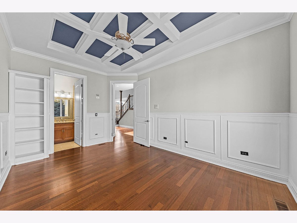
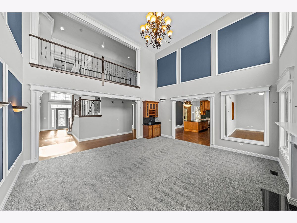
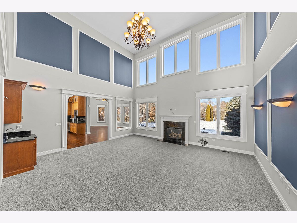
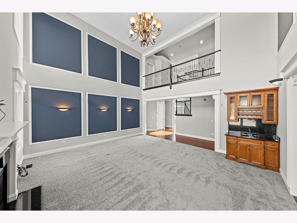
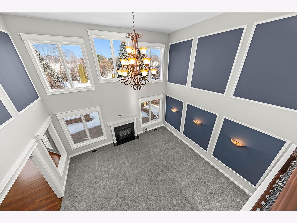
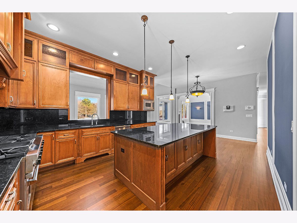
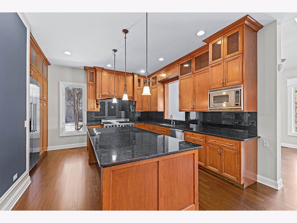
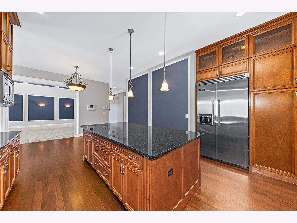
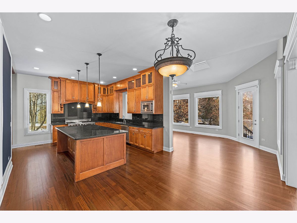
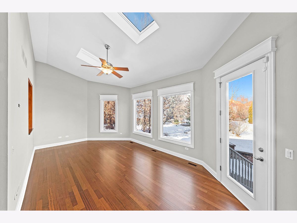
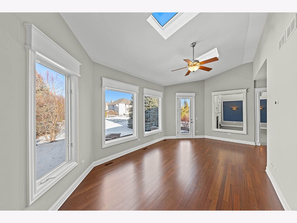
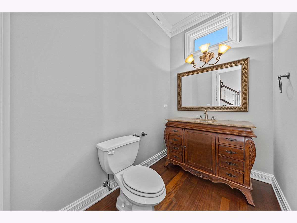
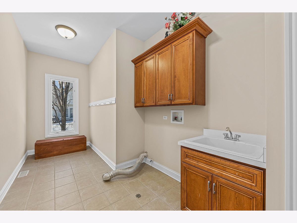
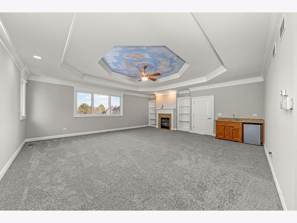
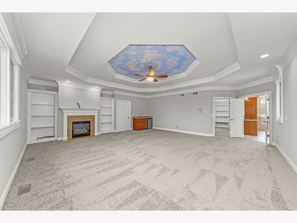
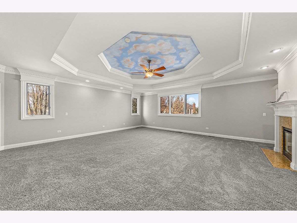
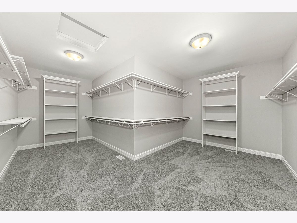
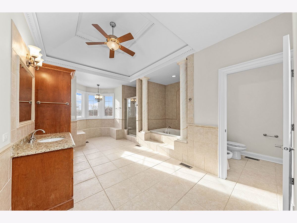
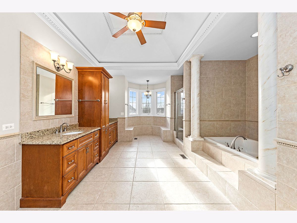
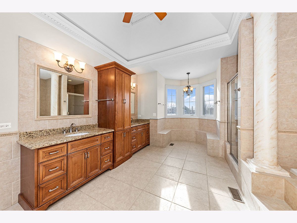
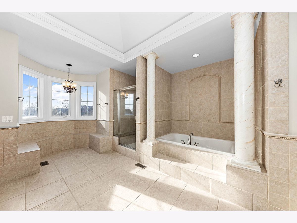
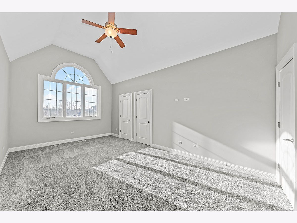
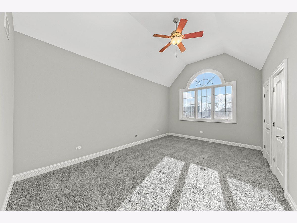
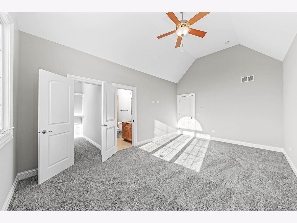
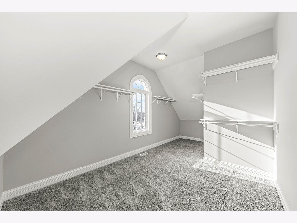
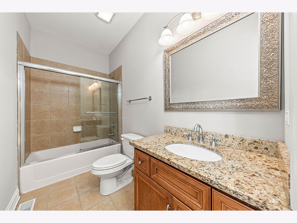
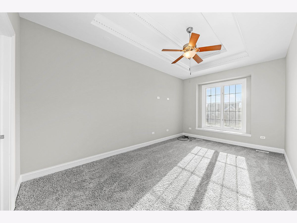
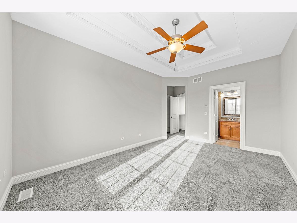
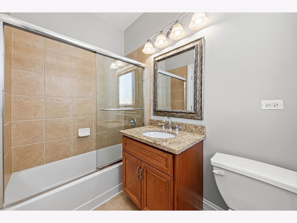
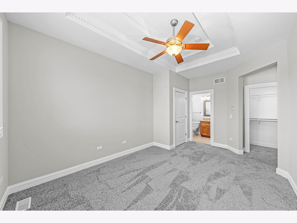
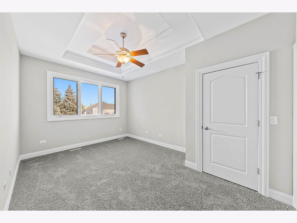
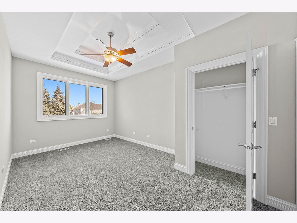
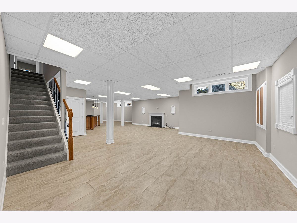
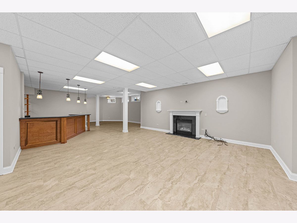
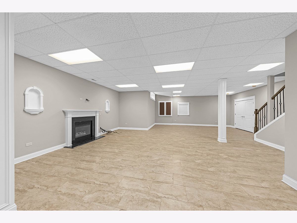
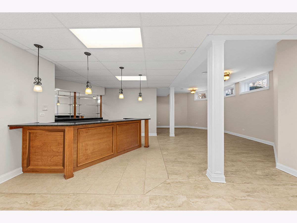
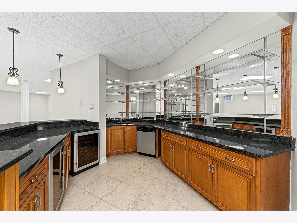
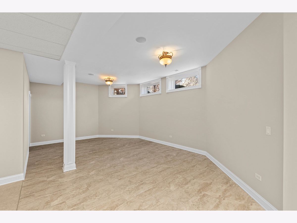
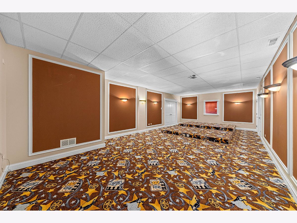
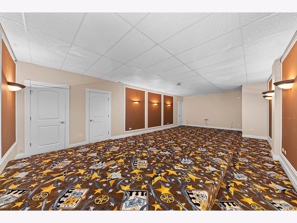
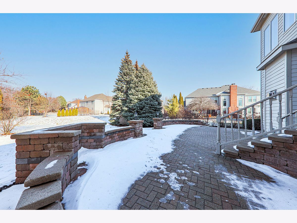
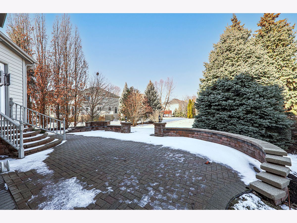
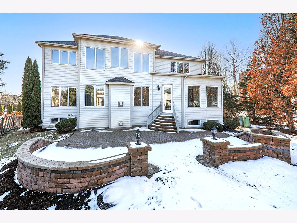
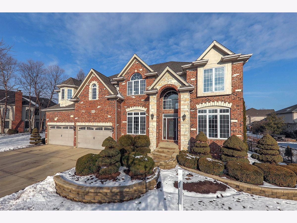
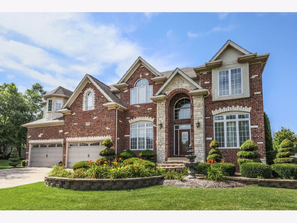
Room Specifics
Total Bedrooms: 4
Bedrooms Above Ground: 4
Bedrooms Below Ground: 0
Dimensions: —
Floor Type: Carpet
Dimensions: —
Floor Type: Carpet
Dimensions: —
Floor Type: Carpet
Full Bathrooms: 7
Bathroom Amenities: Whirlpool,Separate Shower,Double Sink,Bidet
Bathroom in Basement: 1
Rooms: Office,Recreation Room,Game Room,Theatre Room,Heated Sun Room
Basement Description: Finished
Other Specifics
| 4 | |
| Concrete Perimeter | |
| Concrete | |
| Brick Paver Patio | |
| Landscaped,Mature Trees | |
| 115X140X56X118 | |
| — | |
| Full | |
| Vaulted/Cathedral Ceilings, Skylight(s), Bar-Wet, Hardwood Floors, First Floor Full Bath, Built-in Features, Walk-In Closet(s), Coffered Ceiling(s), Special Millwork, Granite Counters | |
| Range, Microwave, Dishwasher, High End Refrigerator, Bar Fridge, Disposal, Stainless Steel Appliance(s), Wine Refrigerator | |
| Not in DB | |
| Clubhouse, Park, Pool, Sidewalks | |
| — | |
| — | |
| Attached Fireplace Doors/Screen |
Tax History
| Year | Property Taxes |
|---|---|
| 2022 | $16,731 |
Contact Agent
Nearby Similar Homes
Nearby Sold Comparables
Contact Agent
Listing Provided By
RE/MAX Professionals Select












