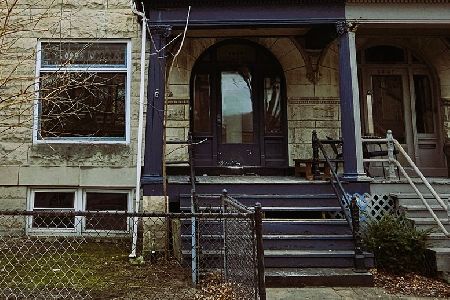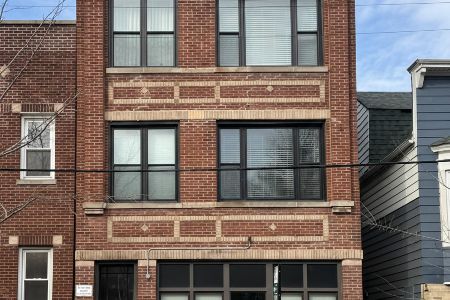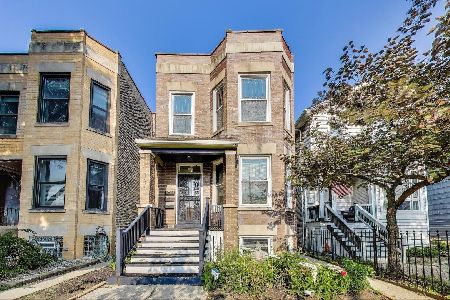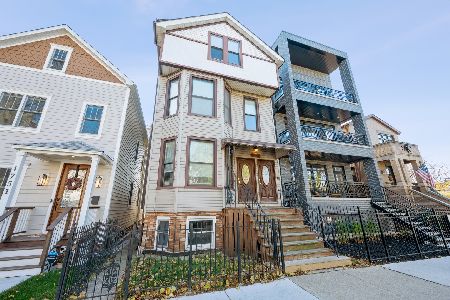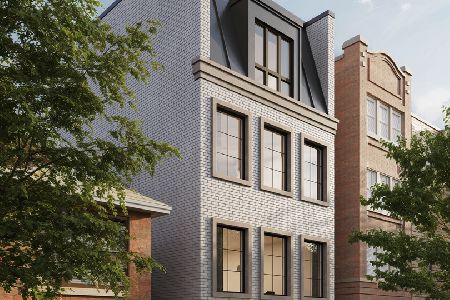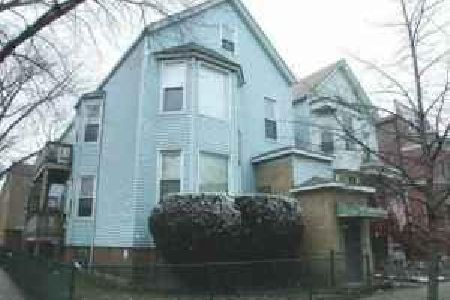3711 Greenview Avenue, Lake View, Chicago, Illinois 60613
$1,290,000
|
Sold
|
|
| Status: | Closed |
| Sqft: | 0 |
| Cost/Sqft: | — |
| Beds: | 6 |
| Baths: | 0 |
| Year Built: | — |
| Property Taxes: | $18,516 |
| Days On Market: | 1323 |
| Lot Size: | 0,00 |
Description
Rarely available two flat with a Four Bedroom, 3.1 Bath (Duplex Up) Owners Unit on quiet tree lined Greenview in the heart of Southport Corridor. Nicely upgraded and impeccably maintained this property is ideally situated in the Top-Rated Blaine school district and is just steps from everything Southport has to offer. The owner's unit lives like a single-family home and features a wide footprint with towering ceiling heights and an open floor plan with direct access to private outdoor space. The main living level offers terrific natural light, a spacious living and family room, a contiguous yet defined dining area and a true chef's kitchen with professional grade stainless appliances and an oversized island with breakfast bar flanked by endless cabinetry. The upper bedroom lvl features a large primary suite with custom built walk-in closet and an en suite bath with dual vanities, separate tub and frameless glass steam shower. Two spacious bedrooms, a full second bath and full-size laundry complete the upper lvl. The lower lvl of the owner's unit provides a separate 4th bedroom with an en suite bath ideal for guests or to be used as a private office. Currently tenant occupied, the spacious two-bedroom, two-bathroom duplex in the lower level is accessed through a separate entrance and is completely detached from the owners unit providing privacy for both spaces. The unit is easily rented and provides all the amenities a tenant or guest would want including two spacious bedrooms, one being a primary suite with dual walk-in closets and an sizable en suite bath, full kitchen with dishwasher and abundant cabinet space, a private deck directly off the living level, central HVAC + access to full-size laundry directly off the unit. Utilities for both units are completely separated. The two car garage is currently private to the owners unit but can be designated as you wish. A+ Location - Just minutes from The brown line, multiple playgrounds/parks, restaurants, shopping, entertainment, groceries, etc.
Property Specifics
| Multi-unit | |
| — | |
| — | |
| — | |
| — | |
| — | |
| No | |
| — |
| Cook | |
| — | |
| — / — | |
| — | |
| — | |
| — | |
| 11434353 | |
| 14201130190000 |
Nearby Schools
| NAME: | DISTRICT: | DISTANCE: | |
|---|---|---|---|
|
Grade School
Blaine Elementary School |
299 | — | |
|
Middle School
Blaine Elementary School |
299 | Not in DB | |
Property History
| DATE: | EVENT: | PRICE: | SOURCE: |
|---|---|---|---|
| 17 Sep, 2012 | Sold | $750,000 | MRED MLS |
| 14 Feb, 2012 | Under contract | $693,600 | MRED MLS |
| 8 Feb, 2012 | Listed for sale | $800,000 | MRED MLS |
| 11 Jul, 2022 | Sold | $1,290,000 | MRED MLS |
| 15 Jun, 2022 | Under contract | $1,325,000 | MRED MLS |
| 14 Jun, 2022 | Listed for sale | $1,325,000 | MRED MLS |
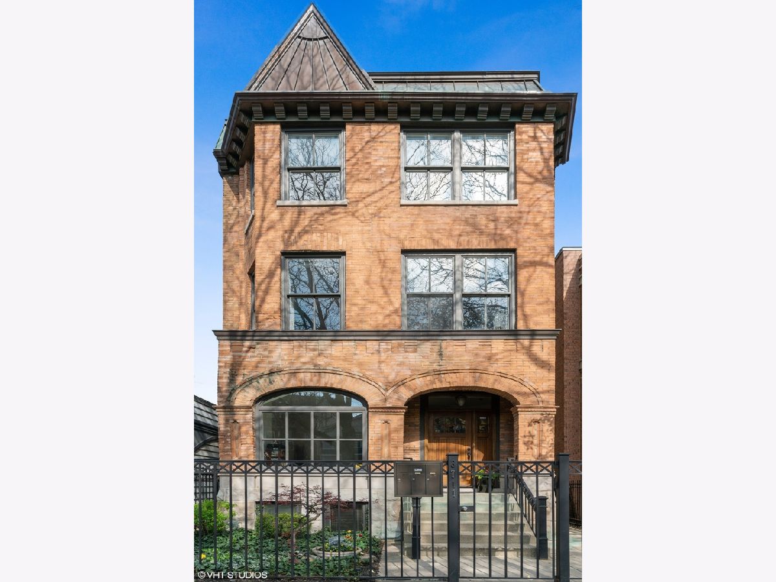





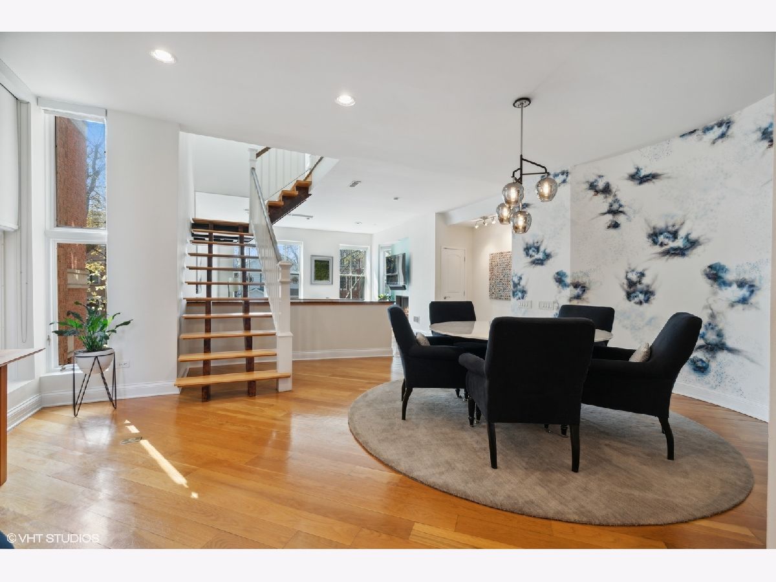








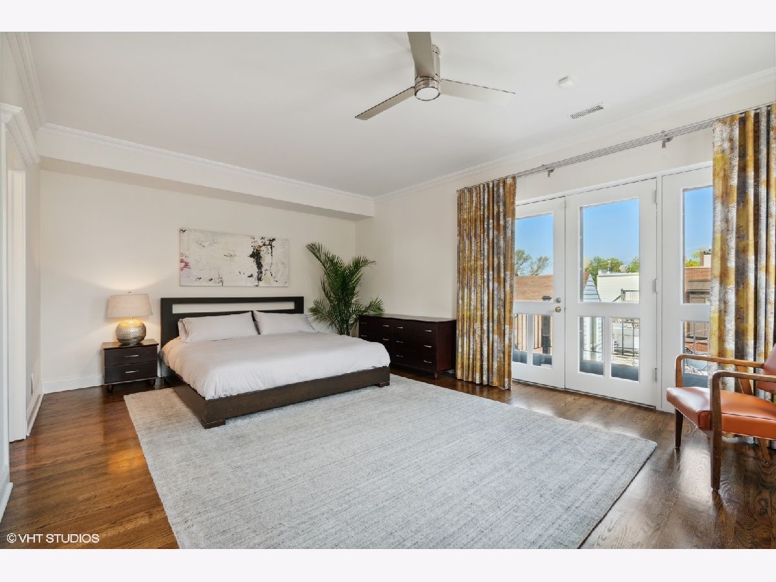




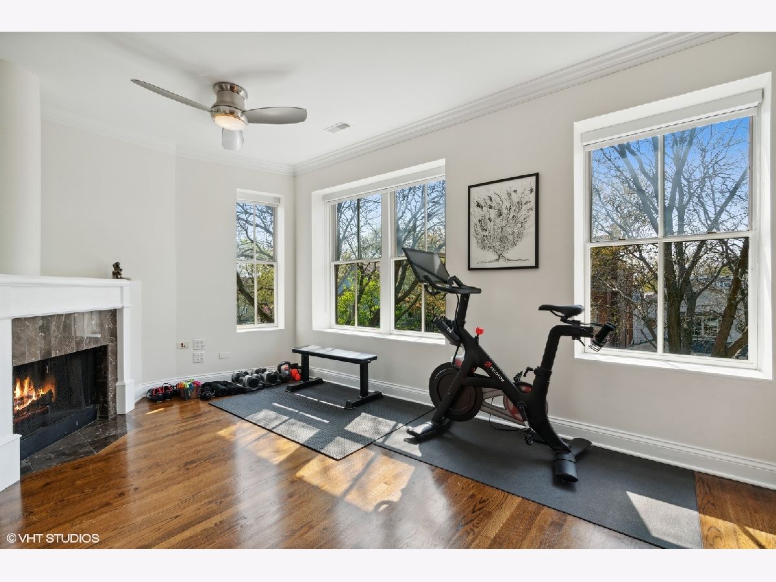
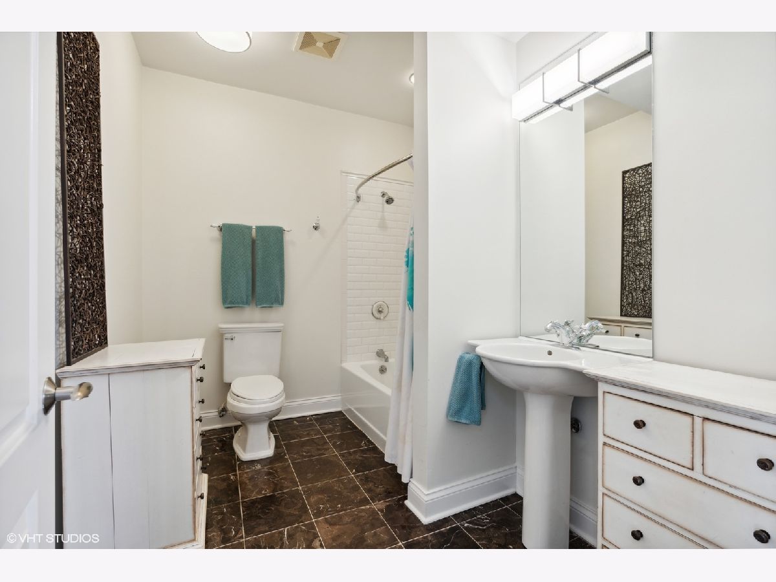


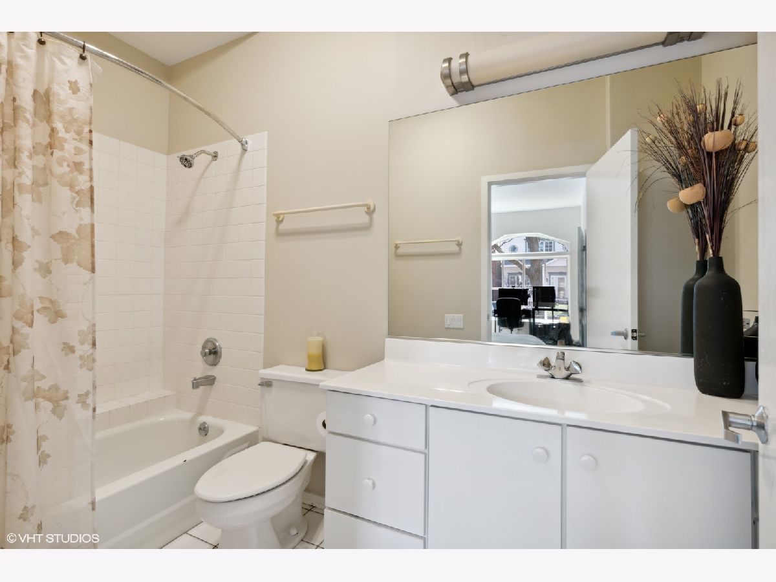
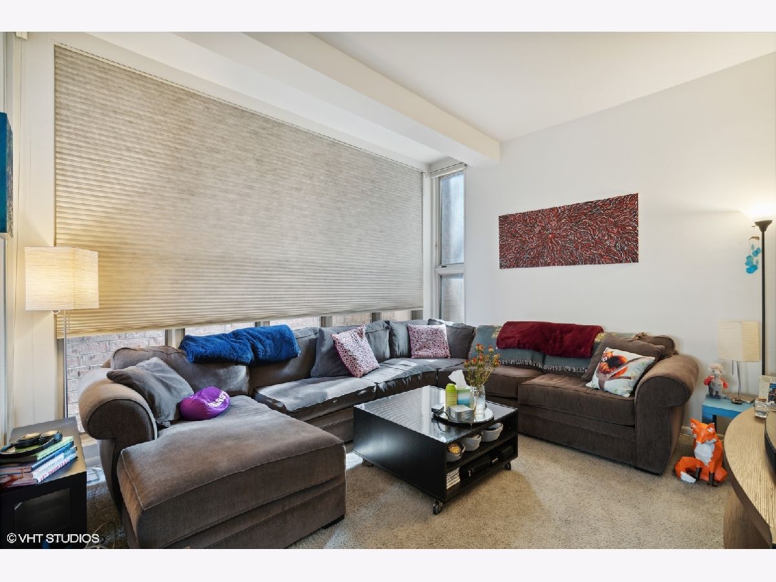

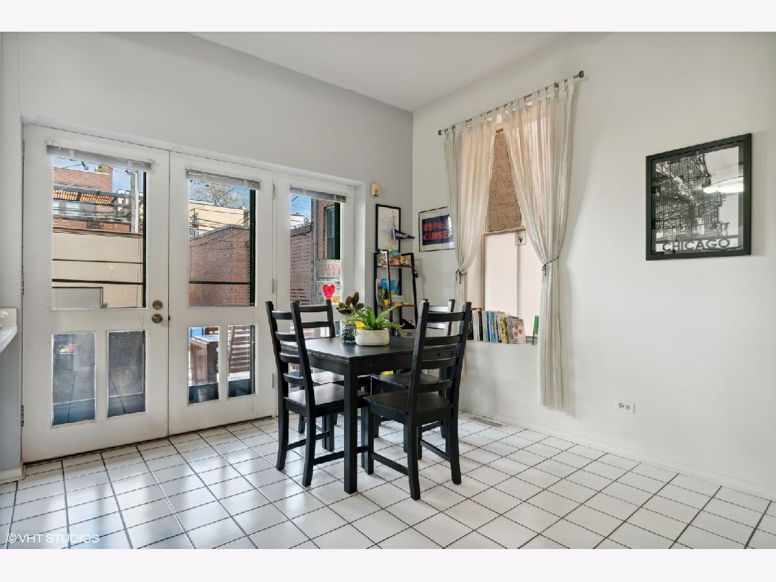







Room Specifics
Total Bedrooms: 6
Bedrooms Above Ground: 6
Bedrooms Below Ground: 0
Dimensions: —
Floor Type: —
Dimensions: —
Floor Type: —
Dimensions: —
Floor Type: —
Dimensions: —
Floor Type: —
Dimensions: —
Floor Type: —
Full Bathrooms: 5
Bathroom Amenities: Whirlpool,Separate Shower,Steam Shower,Double Sink
Bathroom in Basement: —
Rooms: —
Basement Description: Finished
Other Specifics
| 2 | |
| — | |
| — | |
| — | |
| — | |
| 25X123 | |
| — | |
| — | |
| — | |
| — | |
| Not in DB | |
| — | |
| — | |
| — | |
| — |
Tax History
| Year | Property Taxes |
|---|---|
| 2012 | $13,593 |
| 2022 | $18,516 |
Contact Agent
Nearby Similar Homes
Nearby Sold Comparables
Contact Agent
Listing Provided By
Compass

