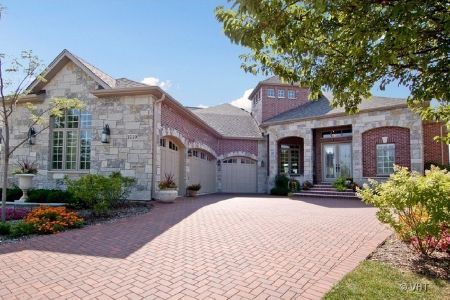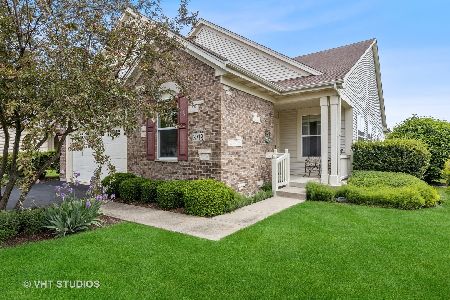3711 Idlewild Lane, Naperville, Illinois 60564
$555,000
|
Sold
|
|
| Status: | Closed |
| Sqft: | 2,113 |
| Cost/Sqft: | $260 |
| Beds: | 2 |
| Baths: | 2 |
| Year Built: | 2008 |
| Property Taxes: | $9,791 |
| Days On Market: | 1422 |
| Lot Size: | 0,00 |
Description
Meticulously maintained by original owner! You'll love the gleaming hardwood flooring throughout the living, dining, kitchen & family room areas. The family room is open to kitchen and features a cozy brick fireplace & lighted ceiling fan. The kitchen has granite counters and eating area access to large custom paver patio. Master bedroom features walk-in closet and bathroom with double sinks. The guest bedroom is on opposite side of master and features private access to bath...perfect for company. There's also an office. Laundry room features a soaking tub. The basement is huge - plenty of room for storage. White trim with 6 panel doors & sprinkler system too! This home is nice!!! Carillon is an active 55+ community which features indoor & outdoor adult pools, a grandchildren's pool, garden plots, a 3-hole golf course, bocce & tennis (pickle ball) courts. There are many other activities to choose from such as aerobics, Pinochle, bridge, poker, ceramics, pool & Euchre. There's also the history club, service club, book club, gourmet club, and outdoor summer concerts. It's like being on a cruise but without the buffet! Carillon offers the retirement life style you deserve and is conveniently located near a movie theatre, many restaurants & grocery stores. This is a great home in a great community!
Property Specifics
| Single Family | |
| — | |
| — | |
| 2008 | |
| — | |
| EXPANDED GREENBRIAR | |
| No | |
| — |
| Will | |
| Carillon Club | |
| 266 / Monthly | |
| — | |
| — | |
| — | |
| 11369071 | |
| 0104305024000000 |
Property History
| DATE: | EVENT: | PRICE: | SOURCE: |
|---|---|---|---|
| 25 May, 2022 | Sold | $555,000 | MRED MLS |
| 11 Apr, 2022 | Under contract | $549,900 | MRED MLS |
| 7 Apr, 2022 | Listed for sale | $549,900 | MRED MLS |



















Room Specifics
Total Bedrooms: 2
Bedrooms Above Ground: 2
Bedrooms Below Ground: 0
Dimensions: —
Floor Type: —
Full Bathrooms: 2
Bathroom Amenities: Whirlpool,Separate Shower,Double Sink
Bathroom in Basement: 0
Rooms: —
Basement Description: Unfinished
Other Specifics
| 2 | |
| — | |
| Asphalt | |
| — | |
| — | |
| 57X118X57X118 | |
| — | |
| — | |
| — | |
| — | |
| Not in DB | |
| — | |
| — | |
| — | |
| — |
Tax History
| Year | Property Taxes |
|---|---|
| 2022 | $9,791 |
Contact Agent
Nearby Similar Homes
Nearby Sold Comparables
Contact Agent
Listing Provided By
Coldwell Banker Realty












