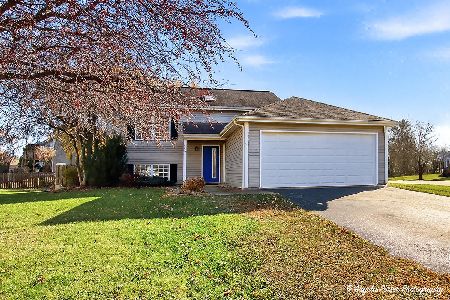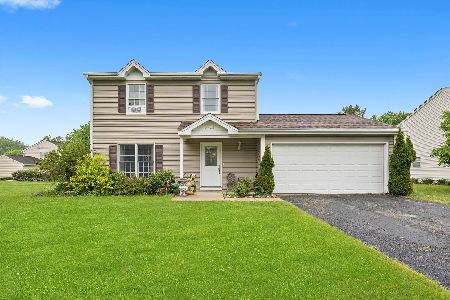3711 Newport Drive, Island Lake, Illinois 60042
$200,000
|
Sold
|
|
| Status: | Closed |
| Sqft: | 1,687 |
| Cost/Sqft: | $119 |
| Beds: | 3 |
| Baths: | 2 |
| Year Built: | 1989 |
| Property Taxes: | $5,320 |
| Days On Market: | 2350 |
| Lot Size: | 0,00 |
Description
Check out our interactive 3D tour! Beautiful move-in ready 3 Bedroom home with spacious fenced yard! You'll love the open concept floor plan with sunny Living Room, updated Kitchen with Stainless Steel appliances, and Dining Room opening to Family Room both offering access to fenced back yard with shed. Second floor features Master Bedroom with ceiling fan and walk-in closet, two additional generous sized Bedrooms with ceiling fans, and full Bathroom. Freshly painted and with new flooring on the main level, this home also boasts newer roof, windows, doors, and furnace! Great neighborhood centrally located close to dining, shopping, parks, and forest preserve!
Property Specifics
| Single Family | |
| — | |
| — | |
| 1989 | |
| None | |
| — | |
| No | |
| — |
| Mc Henry | |
| Fox River Shores | |
| 0 / Not Applicable | |
| None | |
| Public | |
| Public Sewer | |
| 10432419 | |
| 1520302035 |
Nearby Schools
| NAME: | DISTRICT: | DISTANCE: | |
|---|---|---|---|
|
Grade School
Cotton Creek School |
118 | — | |
|
Middle School
Wauconda Middle School |
118 | Not in DB | |
|
High School
Wauconda Community High School |
118 | Not in DB | |
Property History
| DATE: | EVENT: | PRICE: | SOURCE: |
|---|---|---|---|
| 27 Jul, 2012 | Sold | $95,000 | MRED MLS |
| 5 Apr, 2012 | Under contract | $96,000 | MRED MLS |
| — | Last price change | $100,000 | MRED MLS |
| 15 Jul, 2011 | Listed for sale | $140,000 | MRED MLS |
| 23 Aug, 2019 | Sold | $200,000 | MRED MLS |
| 15 Jul, 2019 | Under contract | $200,000 | MRED MLS |
| 9 Jul, 2019 | Listed for sale | $200,000 | MRED MLS |
| 16 Jun, 2025 | Sold | $325,000 | MRED MLS |
| 23 May, 2025 | Under contract | $320,000 | MRED MLS |
| 23 May, 2025 | Listed for sale | $320,000 | MRED MLS |
Room Specifics
Total Bedrooms: 3
Bedrooms Above Ground: 3
Bedrooms Below Ground: 0
Dimensions: —
Floor Type: Carpet
Dimensions: —
Floor Type: Carpet
Full Bathrooms: 2
Bathroom Amenities: —
Bathroom in Basement: 0
Rooms: No additional rooms
Basement Description: None
Other Specifics
| 2 | |
| — | |
| — | |
| Storms/Screens | |
| Fenced Yard | |
| 104X101X7X168X74 | |
| — | |
| None | |
| Hardwood Floors, Walk-In Closet(s) | |
| Range, Dishwasher, Refrigerator, Stainless Steel Appliance(s) | |
| Not in DB | |
| Sidewalks, Street Lights, Street Paved | |
| — | |
| — | |
| — |
Tax History
| Year | Property Taxes |
|---|---|
| 2012 | $5,199 |
| 2019 | $5,320 |
| 2025 | $6,212 |
Contact Agent
Nearby Similar Homes
Nearby Sold Comparables
Contact Agent
Listing Provided By
Keller Williams Infinity





