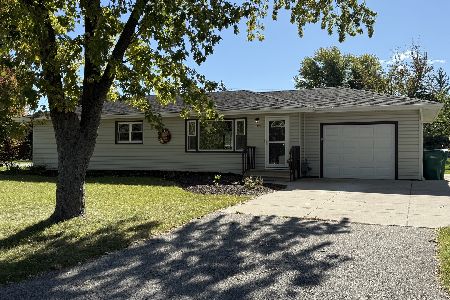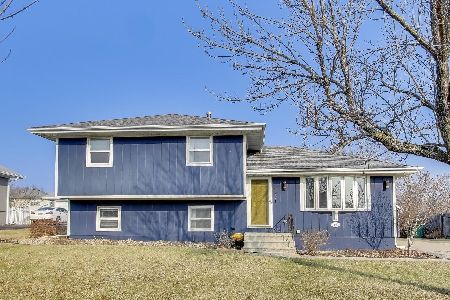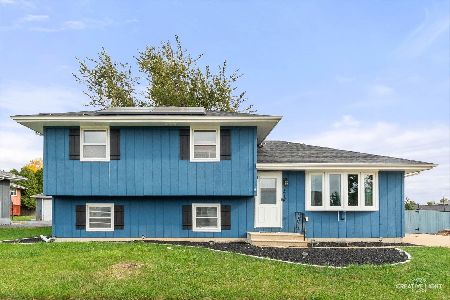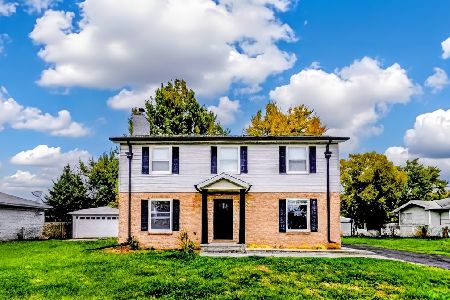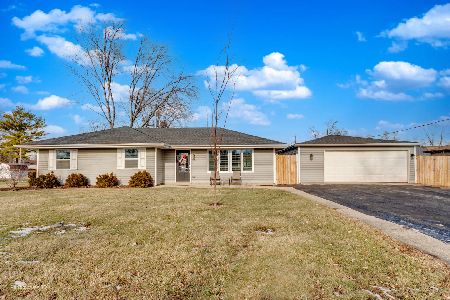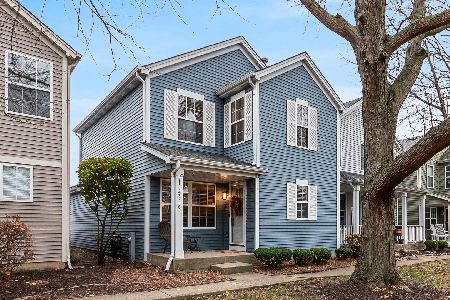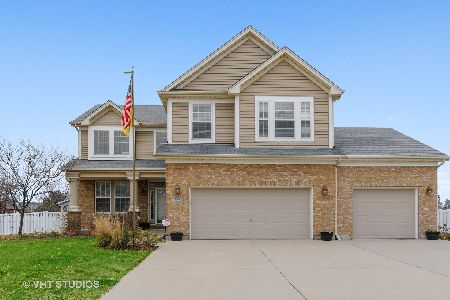3711 Squires Mill Road, Joliet, Illinois 60431
$268,000
|
Sold
|
|
| Status: | Closed |
| Sqft: | 2,752 |
| Cost/Sqft: | $102 |
| Beds: | 4 |
| Baths: | 3 |
| Year Built: | 2003 |
| Property Taxes: | $5,587 |
| Days On Market: | 3348 |
| Lot Size: | 0,22 |
Description
Beautiful! Like new 4 bedroom heated 3+ car garage spotless home with fenced yard and pond view. Hardwood throughout first floor, kitchen includes granite, all SS appliances and eating area with extra long bump-out plus SGD to 32' wide brick paver patio with side walkway, natural gas fire pit and enclosed gas grill area. First floor Den has built-ins with ample storage and room for family keepsakes. Enjoy a Master bedroom with tray ceiling, his/hers WICs and huge master bath with separate shower. Finished basement, workout area, rec room, more storage and bathroom rough-in. This home is conveniently located with easy access to shopping, transportation and restaurants. Make plans to see it today.
Property Specifics
| Single Family | |
| — | |
| — | |
| 2003 | |
| Full | |
| — | |
| No | |
| 0.22 |
| Will | |
| — | |
| 440 / Annual | |
| Insurance | |
| Public | |
| Public Sewer | |
| 09398064 | |
| 0603353010620000 |
Nearby Schools
| NAME: | DISTRICT: | DISTANCE: | |
|---|---|---|---|
|
Grade School
Grand Prairie Elementary School |
202 | — | |
|
Middle School
Timber Ridge Middle School |
202 | Not in DB | |
|
High School
Plainfield Central High School |
202 | Not in DB | |
Property History
| DATE: | EVENT: | PRICE: | SOURCE: |
|---|---|---|---|
| 9 Feb, 2017 | Sold | $268,000 | MRED MLS |
| 9 Dec, 2016 | Under contract | $282,000 | MRED MLS |
| 30 Nov, 2016 | Listed for sale | $282,000 | MRED MLS |
| 11 Jan, 2021 | Sold | $317,000 | MRED MLS |
| 25 Nov, 2020 | Under contract | $319,900 | MRED MLS |
| 16 Nov, 2020 | Listed for sale | $319,900 | MRED MLS |
Room Specifics
Total Bedrooms: 4
Bedrooms Above Ground: 4
Bedrooms Below Ground: 0
Dimensions: —
Floor Type: Carpet
Dimensions: —
Floor Type: Carpet
Dimensions: —
Floor Type: Carpet
Full Bathrooms: 3
Bathroom Amenities: Separate Shower,Double Sink,Soaking Tub
Bathroom in Basement: 0
Rooms: Loft,Recreation Room,Exercise Room,Storage
Basement Description: Partially Finished,Bathroom Rough-In
Other Specifics
| 3 | |
| — | |
| Concrete | |
| Patio, Porch, Brick Paver Patio, Storms/Screens, Outdoor Fireplace | |
| Fenced Yard,Pond(s),Water Rights,Water View | |
| 68X126X88X122 | |
| — | |
| Full | |
| Vaulted/Cathedral Ceilings, Hardwood Floors, First Floor Laundry | |
| Range, Microwave, Dishwasher, Refrigerator, Disposal, Stainless Steel Appliance(s) | |
| Not in DB | |
| Water Rights, Sidewalks, Street Lights, Street Paved | |
| — | |
| — | |
| — |
Tax History
| Year | Property Taxes |
|---|---|
| 2017 | $5,587 |
Contact Agent
Nearby Similar Homes
Nearby Sold Comparables
Contact Agent
Listing Provided By
Realty Representatives Inc

