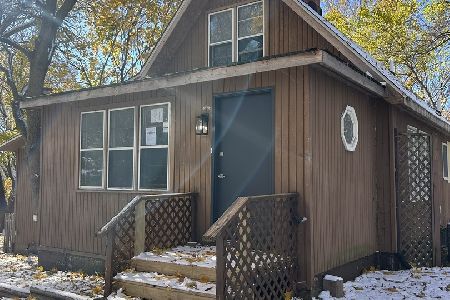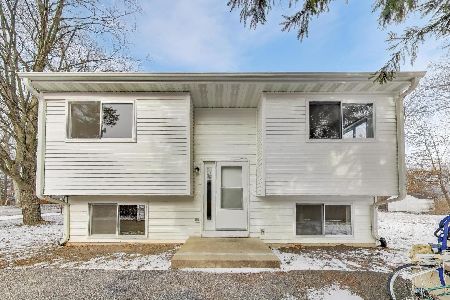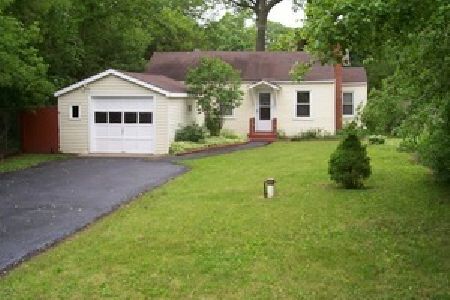37116 Riviera Drive, Lake Villa, Illinois 60046
$225,000
|
Sold
|
|
| Status: | Closed |
| Sqft: | 1,376 |
| Cost/Sqft: | $164 |
| Beds: | 2 |
| Baths: | 3 |
| Year Built: | 1945 |
| Property Taxes: | $6,629 |
| Days On Market: | 1484 |
| Lot Size: | 0,18 |
Description
Let Nature Be Your Neighbor In This Fab, Recently Updated Home With So Much Room! Scenic Sunsets From Premium Location Overlooking A Gorgeous & Peaceful Fen Conservation Area. Amazing Views! Lovely Unincorporated Area With Lots Of Wildlife To Enjoy In All Seasons. Move-In Ready! Sought After Grayslake North H.S. Lustrous Hardwood Floors Throughout Most Of Home. Fantastic Location Close To Schools, Parks, Shopping, Metra Train & Town. Many Public & Private Lakes With Boat Launches, Fishing, Watersports & Beaches Are So Close For Water Lovers! 2 Above Grade Bedrooms Plus 3rd Area In Basement That Can Be Used However It Suits You. 2nd Floor Primary Bedroom Retreat Is Huge & There Is A 2nd Renovated Retreat Area In Basement! 2.5 Updated Baths - 1 Bath On Each Level,All Updated! Primary Bath Renovated 2019, Basement Bath & Laundry Room Renovated 2020, New Windows 2018-19, & New Well Pressure Tank 2021 Are Just Some Of Recent Improvements. Newer Mechanicals! Cute Modern Kitchen With Plenty Of Work Space, Newer Appliances, Raised Oak Cabinets, Ceiling Fan, Breakfast Bar, Ceramic Flooring & A Window With A View Over The Sink! Plenty Of Room For Everyone To Spread Out-Living Room & Large Family Room. Formal Living Room Has Stunning View Of The Fen & Sliding Doors To Side Porch. Spacious Dining Area Off Kitchen Has Bamboo HW Floors & Sliding Doors To Other Deck. Upstairs Primary Bedroom Features HW Floors, Beautifully Updated Bathroom Featuring Jetted Tub / Shower Combo With Tiled Surround, Walk-In Closet, Add'l Mirrored Door Closet, Large Newer Windows & Is So Spacious There Is Even Room For A Nice Sitting Area/Reading Nook! Seller Also Remodeled Basement Into A Guest Suite With Separate Sleeping/Office/Exercise Room;Large Recreation Room With Floor To Ceiling Wainscot Accent Wall;New High-End Luxury Bath; New Laundry Area With Stackable Washer/Dryer Unit & Utility Sink. Ceramic Floor, White 6 Panel Doors & Trim, The Perfect Shelf For Your Flat Screen TV, And A Stone Fascia Fireplace Complete This Stunning Area. Open Stairway To Basement Off Dining Room Definitely Makes It Feel A Part Of The House & Not Just A Basement! Lots Extra-Large Windows! Large Yard With Many Perennials, Cement Patio, Firepit, Mature Trees, & Ample Room For Your Gardens. Great For Gatherings So Your Family & Friends Can Enjoy This Fabulous Spot You Found To Call Home! Although There Is No Garage, Shed Is Huge (Approx 12x10) And Has Built-In Shelves, Workbenches, & A HUGE Attic Area For Storage With Electric/Lighting. Shed Also Has Additional Area With Even More Storage (Approximately 12x4) Off The Back With Cabinets & A Convenient Pull-Down Stairway To Attic. Low Maintenance Vinyl Siding & Long Asphalt Driveway With Plenty Of Parking. Front & Side Porches To Relax On & Take In The Tranquil Surroundings. With So Many Excellent & Costly Updates Already Done For You, You Can Just Enjoy The Fun Part...Personalizing It! Excellent Value Here! IN THE SELLER'S OWN WORDS: "Overlooking Fourth Lake Fen, This Quaint Home On A Quiet Street Is Like Being On Vacation All The Time. Walking Distance To 2 Neighborhood Lakes (Sand Lake, Lake Miltmore), & Expansive Porches & Patio Provide Space For Outdoor Enjoyment As Well As Plenty Of Space Indoors For Comfortable Living. Front Sunroom With New Windows To Enjoy The Sunrise Year-Round & The Family Room In The Back Of The House Provides Sunset Views. Master Bedroom Suite On The 2nd Floor With New Windows, Full Bath, & 2 Closets (One Walk-In) For Plenty Of Storage Space. Basement Bedroom Suite Includes A Beautiful Tile Shower In The Full Bath, Laundry Room, & A Sitting Area Or Dressing Room With Privacy As Well. 1st Floor Office Could Be A Bedroom If Desired. Newer SS Refrigerator In With Breakfast Bar & Dining Area.2 Sliding Doors Onto Side Porch For Easy Access To The Kitchen Garden. Spacious Shed Behind The House & Perennial Plants Galore In The Yard." See Additional INFO Uploaded To ConnectMLS.
Property Specifics
| Single Family | |
| — | |
| Contemporary,Other | |
| 1945 | |
| Partial | |
| CUSTOM AND CUTE | |
| No | |
| 0.18 |
| Lake | |
| Venetian Village | |
| — / Not Applicable | |
| None | |
| Private Well | |
| Septic-Private | |
| 11285860 | |
| 06023240330000 |
Nearby Schools
| NAME: | DISTRICT: | DISTANCE: | |
|---|---|---|---|
|
Grade School
B J Hooper Elementary School |
41 | — | |
|
Middle School
Peter J Palombi School |
41 | Not in DB | |
|
High School
Grayslake North High School |
127 | Not in DB | |
Property History
| DATE: | EVENT: | PRICE: | SOURCE: |
|---|---|---|---|
| 20 Jun, 2008 | Sold | $187,000 | MRED MLS |
| 5 Jun, 2008 | Under contract | $189,900 | MRED MLS |
| 3 Jun, 2008 | Listed for sale | $189,900 | MRED MLS |
| 29 Dec, 2014 | Sold | $65,000 | MRED MLS |
| 17 Dec, 2014 | Under contract | $59,900 | MRED MLS |
| — | Last price change | $69,900 | MRED MLS |
| 13 Jun, 2014 | Listed for sale | $69,900 | MRED MLS |
| 20 Jul, 2018 | Sold | $178,000 | MRED MLS |
| 7 Jun, 2018 | Under contract | $184,900 | MRED MLS |
| — | Last price change | $189,000 | MRED MLS |
| 18 May, 2018 | Listed for sale | $189,000 | MRED MLS |
| 16 Feb, 2022 | Sold | $225,000 | MRED MLS |
| 6 Jan, 2022 | Under contract | $225,000 | MRED MLS |
| 3 Jan, 2022 | Listed for sale | $225,000 | MRED MLS |

































Room Specifics
Total Bedrooms: 3
Bedrooms Above Ground: 2
Bedrooms Below Ground: 1
Dimensions: —
Floor Type: Hardwood
Dimensions: —
Floor Type: Ceramic Tile
Full Bathrooms: 3
Bathroom Amenities: Whirlpool
Bathroom in Basement: 1
Rooms: Recreation Room
Basement Description: Finished,Crawl,Rec/Family Area,Sleeping Area,Storage Space
Other Specifics
| — | |
| — | |
| Asphalt | |
| Deck, Patio, Porch, Workshop | |
| Forest Preserve Adjacent,Nature Preserve Adjacent,Wetlands adjacent,Park Adjacent,Water Rights,Wooded,Mature Trees,Level,Views | |
| 54X144 | |
| Pull Down Stair,Unfinished | |
| Full | |
| Hardwood Floors, First Floor Bedroom, Built-in Features, Walk-In Closet(s), Some Window Treatmnt, Some Wood Floors, Separate Dining Room | |
| Range, Microwave, Dishwasher, Refrigerator, Washer, Dryer, Range Hood | |
| Not in DB | |
| Park, Lake, Dock, Water Rights, Street Paved | |
| — | |
| — | |
| Ventless, Decorative |
Tax History
| Year | Property Taxes |
|---|---|
| 2008 | $5,940 |
| 2014 | $4,150 |
| 2018 | $834 |
| 2022 | $6,629 |
Contact Agent
Nearby Similar Homes
Nearby Sold Comparables
Contact Agent
Listing Provided By
RE/MAX Suburban








