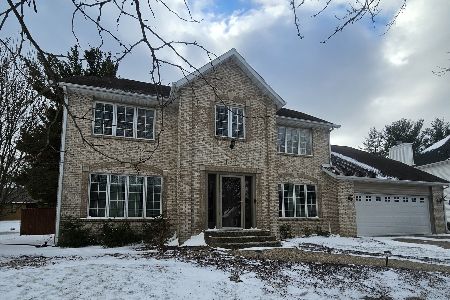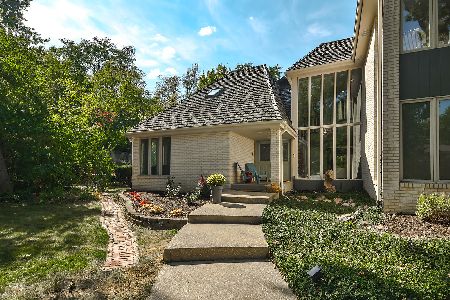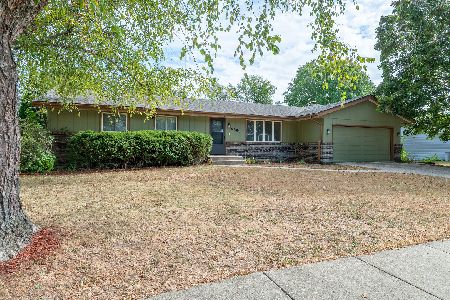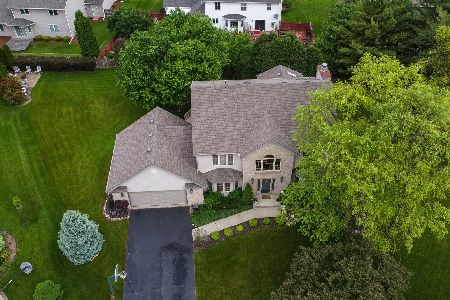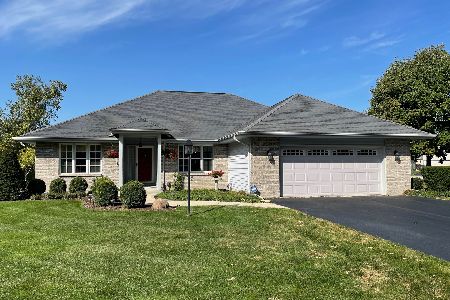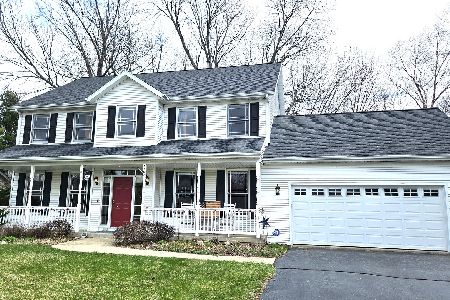3712 Applewood Lane, Rockford, Illinois 61114
$299,900
|
Sold
|
|
| Status: | Closed |
| Sqft: | 2,500 |
| Cost/Sqft: | $120 |
| Beds: | 4 |
| Baths: | 4 |
| Year Built: | 1989 |
| Property Taxes: | $8,565 |
| Days On Market: | 1614 |
| Lot Size: | 0,36 |
Description
STATELY 4 BEDROOM HOME on CORNER LOT! There is nothing to do but move into this beautifully updated and tastefully decorated home! Spacious main floor with formal dining room, office, living room that is open to eat in kitchen. Kitchen boasts granite, center island and ss appliances. Sliders off of the eat-in area to your freshly stained deck with charming gazebo. Living room is spacious yet cozy with new gas fireplace insert. Main floor office space has custom built in bookcases and lighting. The main floor also has a powder room and laundry room with new shiplap walls. Upstairs there are 4bedrooms and 2 full bathrooms. Master suite is luxurious with a grand master bathroom featuring a tile, walk in shower and walk in closet. Finished, partially exposed lower level with family room, exercise/office room and half bath. Fully fenced backyard on an oversized corner lot complete this picture perfect home! Call for your showing today!
Property Specifics
| Single Family | |
| — | |
| Traditional | |
| 1989 | |
| Partial | |
| — | |
| No | |
| 0.36 |
| Winnebago | |
| — | |
| — / Not Applicable | |
| None | |
| Public | |
| Public Sewer | |
| 11197932 | |
| 1204379012 |
Property History
| DATE: | EVENT: | PRICE: | SOURCE: |
|---|---|---|---|
| 24 Jun, 2016 | Sold | $220,000 | MRED MLS |
| 12 Mar, 2016 | Under contract | $219,900 | MRED MLS |
| 22 Feb, 2016 | Listed for sale | $219,900 | MRED MLS |
| 1 Oct, 2019 | Sold | $259,900 | MRED MLS |
| 21 Aug, 2019 | Under contract | $259,900 | MRED MLS |
| 13 Aug, 2019 | Listed for sale | $259,900 | MRED MLS |
| 1 Oct, 2021 | Sold | $299,900 | MRED MLS |
| 25 Aug, 2021 | Under contract | $299,900 | MRED MLS |
| 23 Aug, 2021 | Listed for sale | $299,900 | MRED MLS |
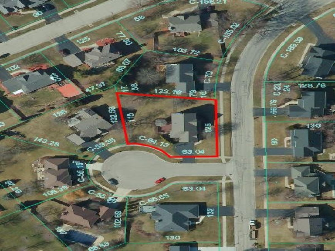
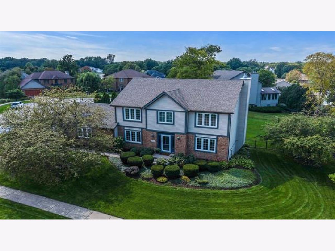
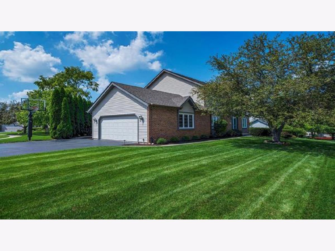
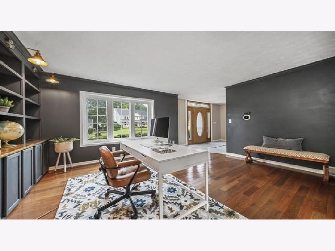
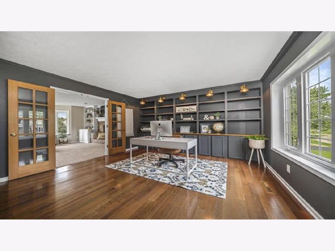
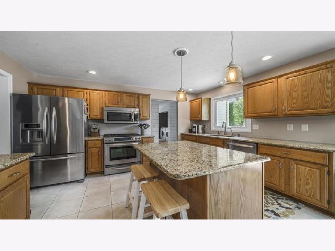
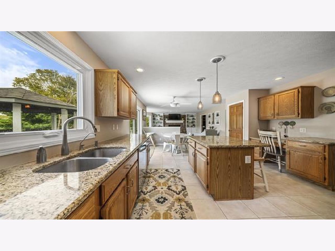
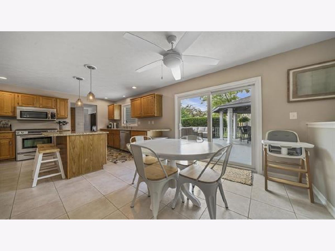
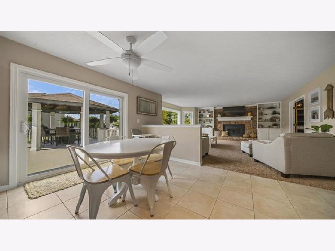
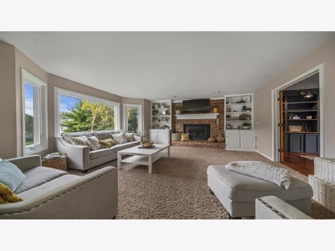
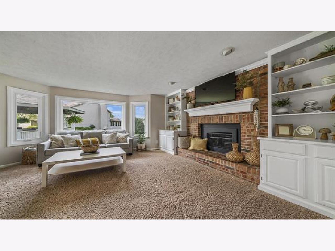
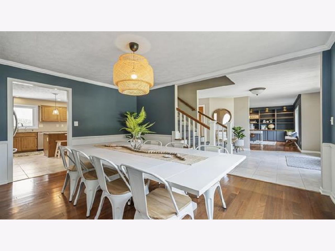
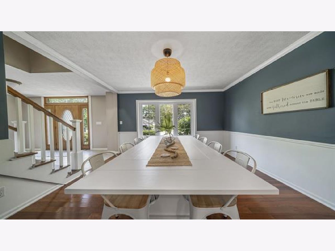
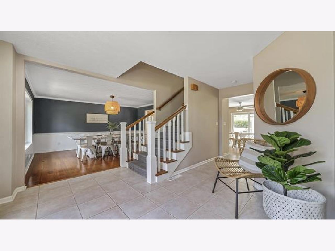
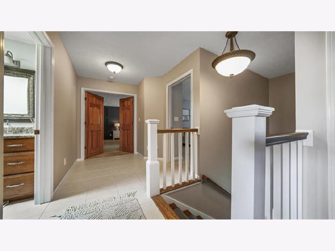
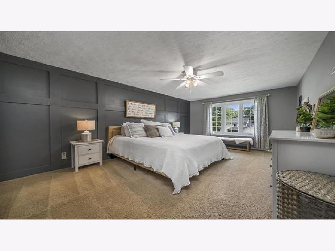
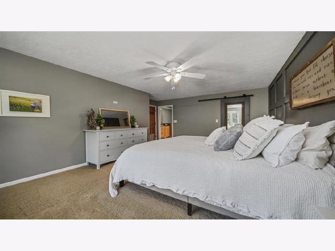
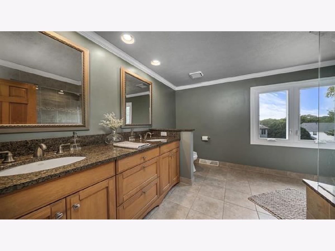
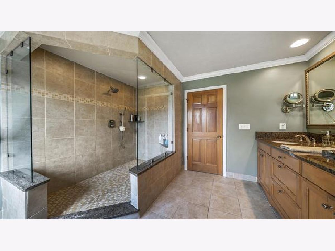
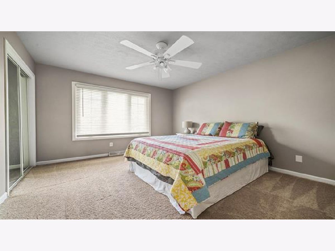
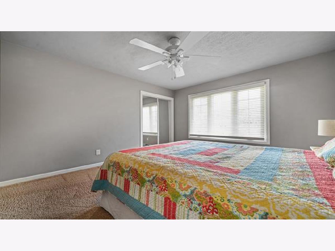
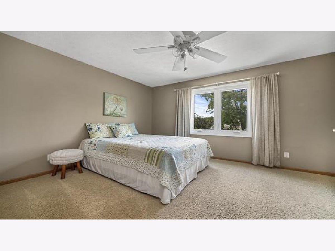
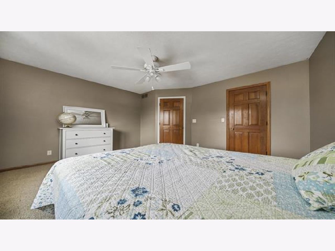
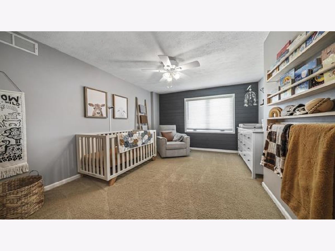
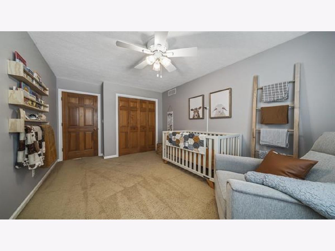
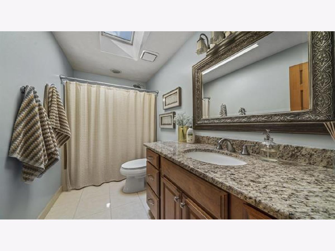
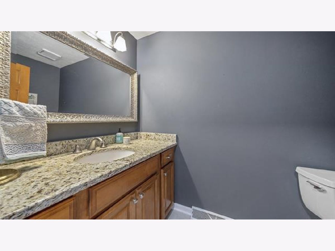
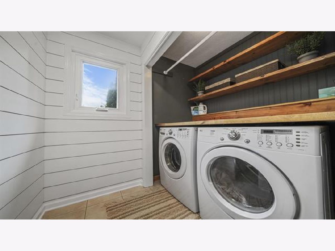
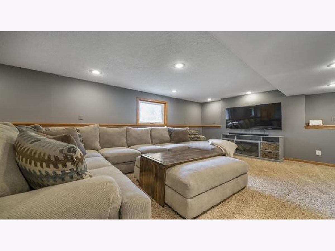
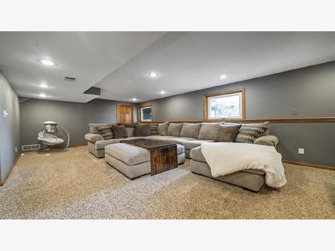
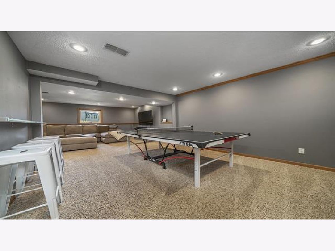
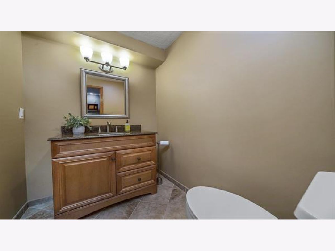
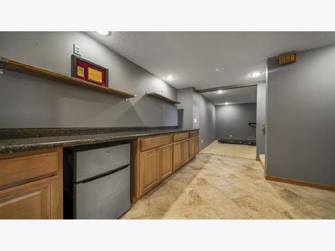
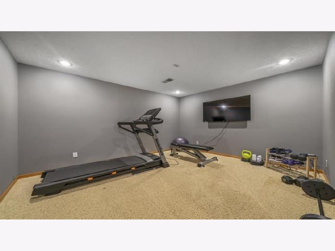
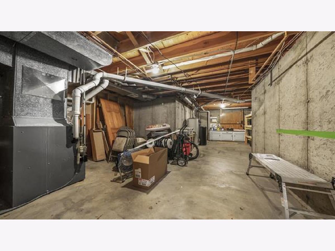
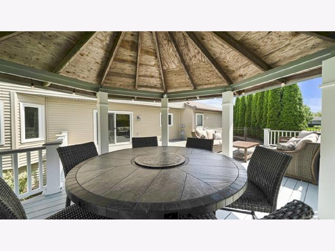
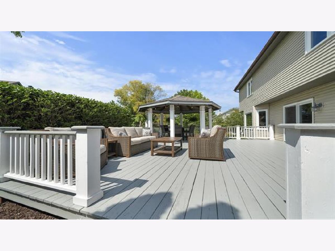
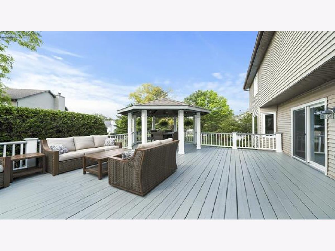
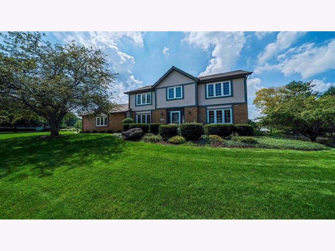
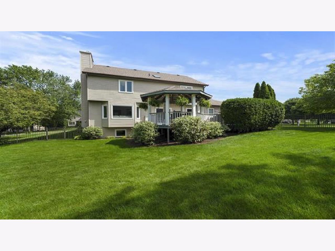
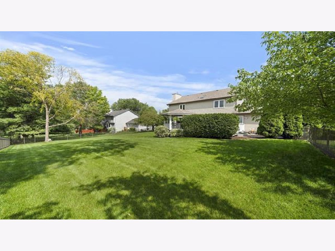
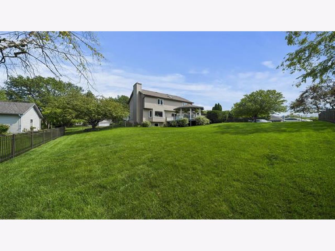
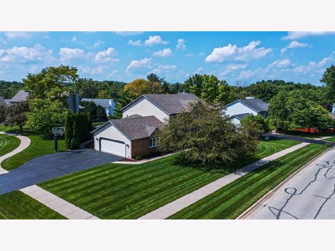
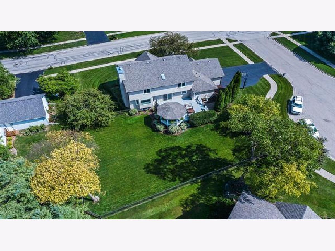
Room Specifics
Total Bedrooms: 4
Bedrooms Above Ground: 4
Bedrooms Below Ground: 0
Dimensions: —
Floor Type: —
Dimensions: —
Floor Type: —
Dimensions: —
Floor Type: —
Full Bathrooms: 4
Bathroom Amenities: —
Bathroom in Basement: 1
Rooms: Bonus Room,Recreation Room,Family Room
Basement Description: Finished
Other Specifics
| 2 | |
| Concrete Perimeter | |
| Asphalt | |
| Deck | |
| — | |
| 126X127X115X133 | |
| — | |
| Full | |
| First Floor Laundry, Bookcases, Granite Counters, Separate Dining Room | |
| Range, Microwave, Dishwasher, Refrigerator, Washer, Dryer, Water Softener | |
| Not in DB | |
| — | |
| — | |
| — | |
| Gas Starter |
Tax History
| Year | Property Taxes |
|---|---|
| 2016 | $6,882 |
| 2019 | $8,556 |
| 2021 | $8,565 |
Contact Agent
Nearby Similar Homes
Nearby Sold Comparables
Contact Agent
Listing Provided By
RE/MAX of Rock Valley

