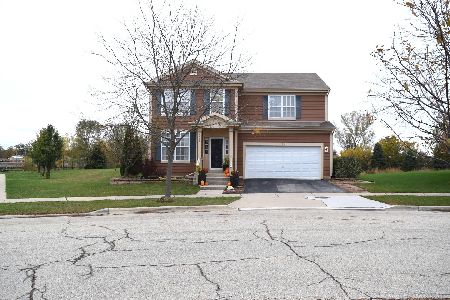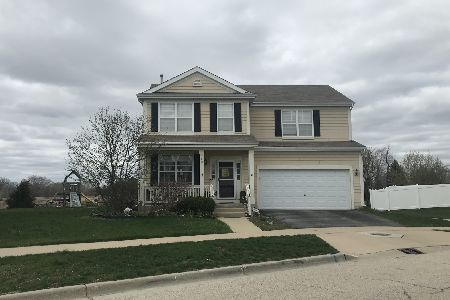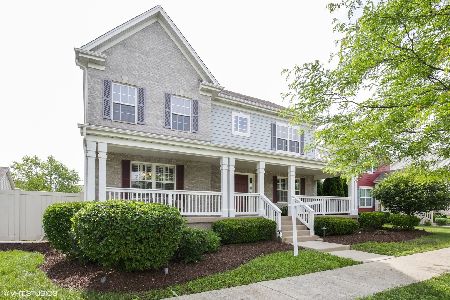3712 Middleton Court, Elgin, Illinois 60123
$219,990
|
Sold
|
|
| Status: | Closed |
| Sqft: | 0 |
| Cost/Sqft: | — |
| Beds: | 3 |
| Baths: | 3 |
| Year Built: | 2008 |
| Property Taxes: | $0 |
| Days On Market: | 6029 |
| Lot Size: | 0,00 |
Description
PRICE REDUCED OVER $110K & THIS INCREDIBLE HOME IS READY & WAITING FOR YOU!*PREMIUM LOT WITH VIEWS OF NATURE PRESERVE*BIG KITCHEN & BREAKFAST ROOM W/ UPGRADED CERAMIC TILE, CABINETS & COUNTERS*MSTR BEDROOM W/ WALK-IN & ADDL CLOSET*MSTR BATH W/ DUAL SWANSTONE VANITY*OAK RAILS*FAMILY & LIVING ROOMS W/ HARDWOOD*PRE-WIRED SURROUND SOUND*1ST TIME BUYERS CAN QUALIFY FOR $8K TAX CREDIT*PRICE REFLECTS USING UNITED HOME LOANS
Property Specifics
| Single Family | |
| — | |
| — | |
| 2008 | |
| Partial | |
| BIRCHWOOD | |
| Yes | |
| — |
| Kane | |
| West Point Gardens | |
| 336 / Annual | |
| None | |
| Lake Michigan | |
| Public Sewer | |
| 07281545 | |
| 0618150005 |
Nearby Schools
| NAME: | DISTRICT: | DISTANCE: | |
|---|---|---|---|
|
Grade School
Prairie View Grade School |
301 | — | |
|
Middle School
Central Middle School |
301 | Not in DB | |
|
High School
Central High School |
301 | Not in DB | |
Property History
| DATE: | EVENT: | PRICE: | SOURCE: |
|---|---|---|---|
| 27 Aug, 2009 | Sold | $219,990 | MRED MLS |
| 30 Jul, 2009 | Under contract | $219,990 | MRED MLS |
| 24 Jul, 2009 | Listed for sale | $219,990 | MRED MLS |
Room Specifics
Total Bedrooms: 3
Bedrooms Above Ground: 3
Bedrooms Below Ground: 0
Dimensions: —
Floor Type: Carpet
Dimensions: —
Floor Type: Carpet
Full Bathrooms: 3
Bathroom Amenities: —
Bathroom in Basement: 0
Rooms: Loft,Utility Room-2nd Floor
Basement Description: —
Other Specifics
| 2 | |
| Concrete Perimeter | |
| Asphalt | |
| — | |
| Water View | |
| 60X125 | |
| — | |
| Full | |
| — | |
| Range, Dishwasher, Disposal | |
| Not in DB | |
| Tennis Courts, Sidewalks, Street Lights, Street Paved | |
| — | |
| — | |
| — |
Tax History
| Year | Property Taxes |
|---|
Contact Agent
Nearby Similar Homes
Nearby Sold Comparables
Contact Agent
Listing Provided By
RE/MAX All Pro













