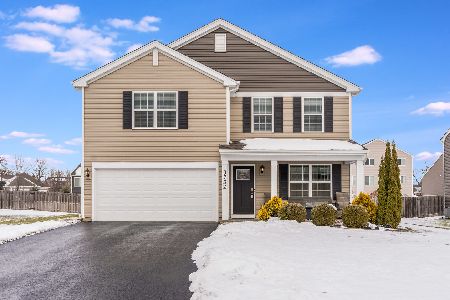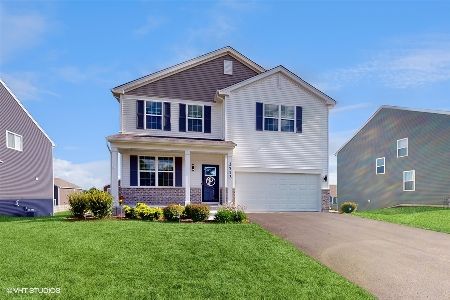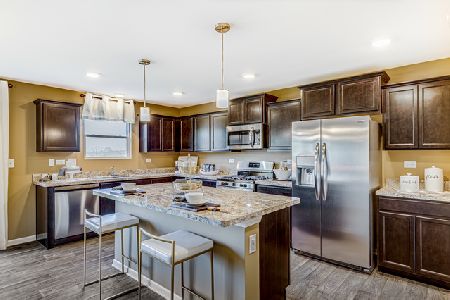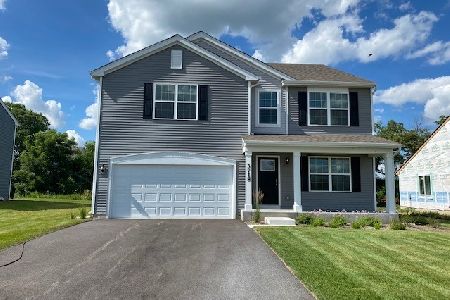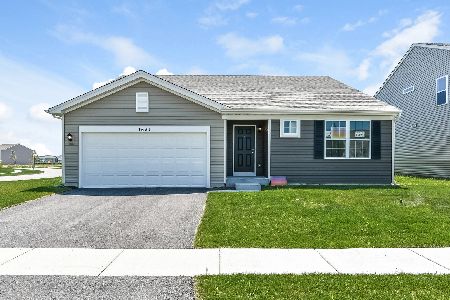3713 Doherty Lane, Mchenry, Illinois 60050
$316,310
|
Sold
|
|
| Status: | Closed |
| Sqft: | 2,403 |
| Cost/Sqft: | $131 |
| Beds: | 3 |
| Baths: | 3 |
| Year Built: | 2020 |
| Property Taxes: | $0 |
| Days On Market: | 1932 |
| Lot Size: | 0,22 |
Description
NEW CONSTRUCTION HOME READY FOR WINTER MOVE IN! Popular 2403 sq ft single-family home in McHenry! New Dearborn home boasts 3 bedrooms, roomy loft, 2.5 bathrooms, walkout basement and 2 car garage. Open concept kitchen features designer cabinets, abundant counter space, large island, WIC pantry and stainless steel appliances! Large primary bedroom suite includes electrical rough-in for ceiling fan and double walk-in closets. Deluxe private bathroom with dual bowl vanity, stand alone shower and linen closet. Laundry room located on second floor! Located in the NEW community The Oaks at Irish Prairie in McHenry! ASK ABOUT THIS HOME'S SMART FEATURES! Photos are of a similar home.
Property Specifics
| Single Family | |
| — | |
| — | |
| 2020 | |
| Full,Walkout | |
| DEARBORN | |
| No | |
| 0.22 |
| Mc Henry | |
| The Oaks Of Irish Prairie | |
| 45 / Monthly | |
| Insurance,Other | |
| Public | |
| Public Sewer | |
| 10889931 | |
| 1411377006 |
Nearby Schools
| NAME: | DISTRICT: | DISTANCE: | |
|---|---|---|---|
|
Grade School
Chauncey H Duker School |
15 | — | |
|
Middle School
Mchenry Middle School |
15 | Not in DB | |
|
High School
Mchenry High School-west Campus |
156 | Not in DB | |
Property History
| DATE: | EVENT: | PRICE: | SOURCE: |
|---|---|---|---|
| 7 May, 2021 | Sold | $316,310 | MRED MLS |
| 14 Nov, 2020 | Under contract | $314,480 | MRED MLS |
| — | Last price change | $313,480 | MRED MLS |
| 2 Oct, 2020 | Listed for sale | $313,480 | MRED MLS |
| 3 Oct, 2023 | Sold | $405,000 | MRED MLS |
| 28 Jul, 2023 | Under contract | $405,000 | MRED MLS |
| 19 Jul, 2023 | Listed for sale | $405,000 | MRED MLS |






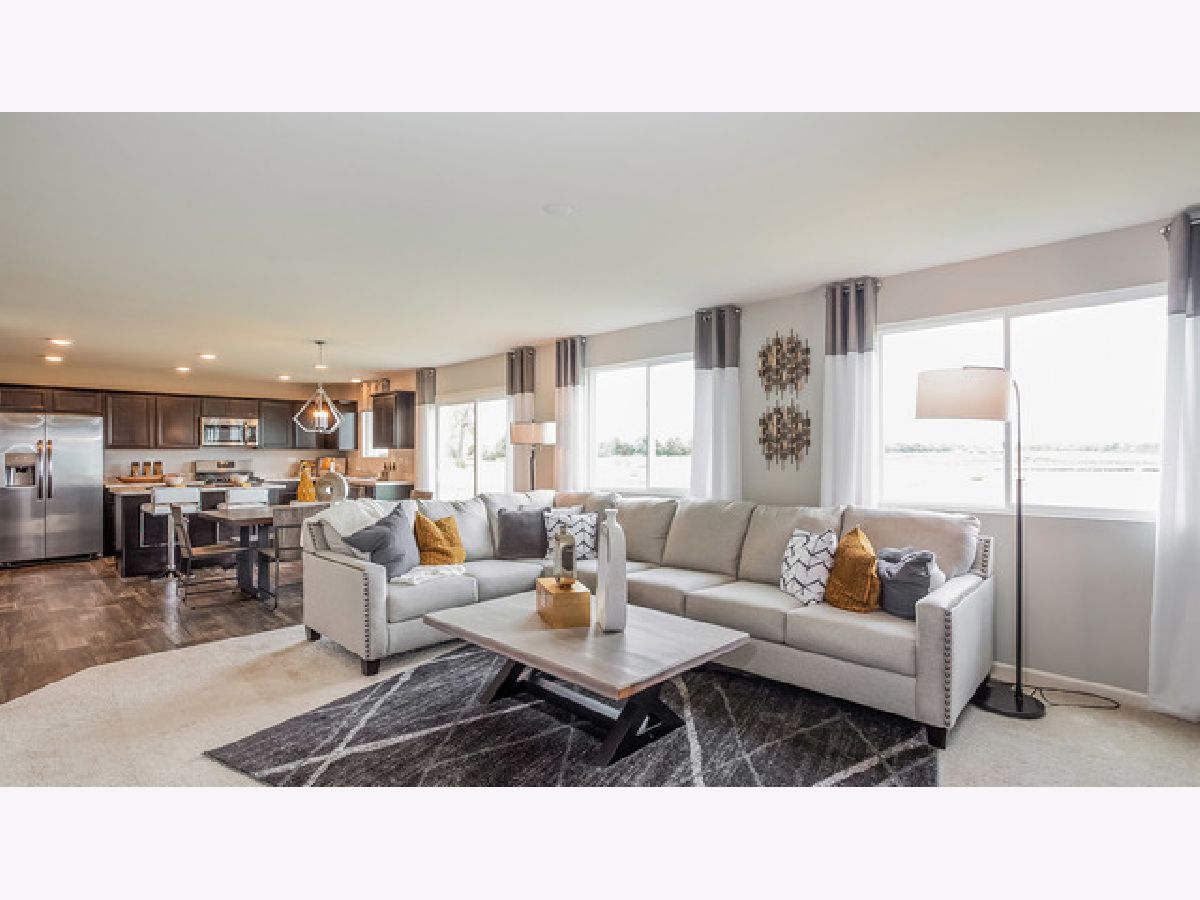

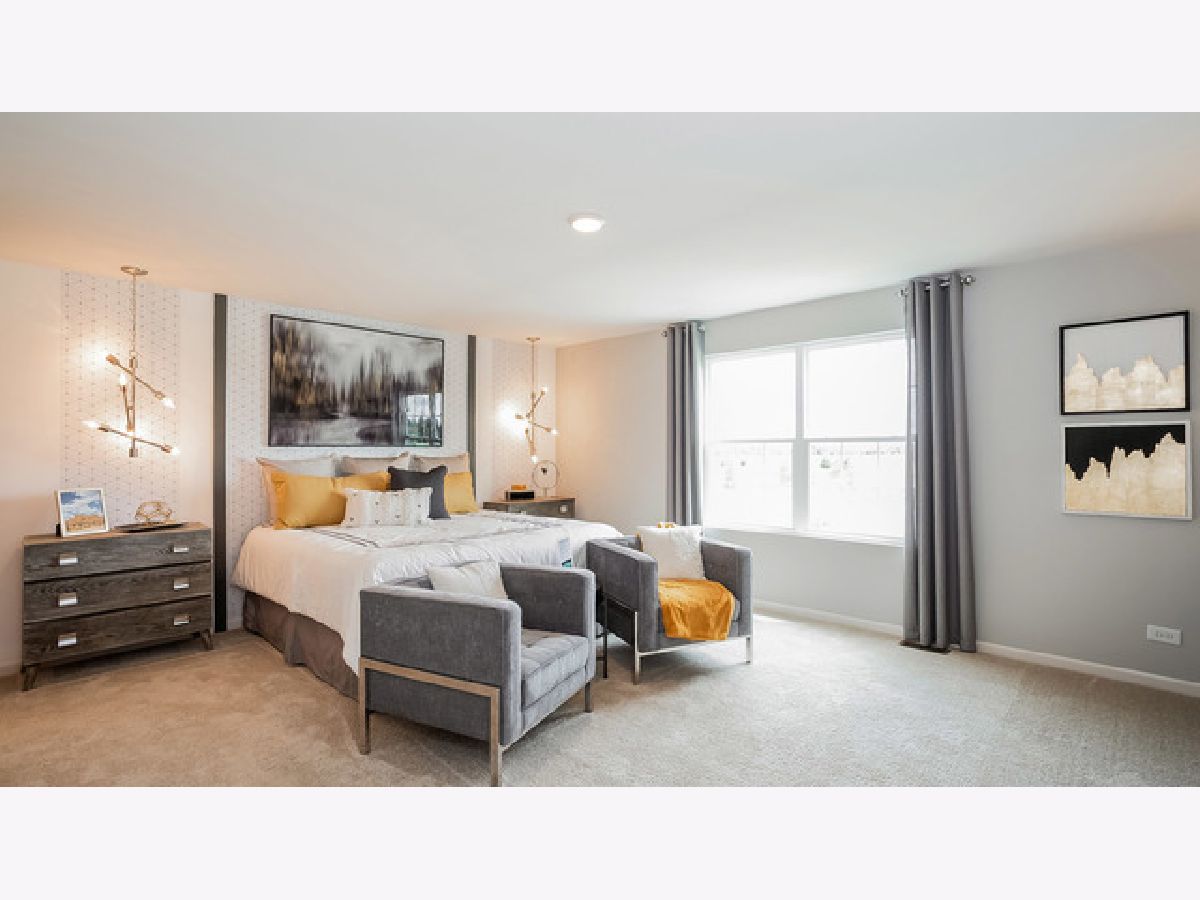


Room Specifics
Total Bedrooms: 3
Bedrooms Above Ground: 3
Bedrooms Below Ground: 0
Dimensions: —
Floor Type: Carpet
Dimensions: —
Floor Type: Carpet
Full Bathrooms: 3
Bathroom Amenities: Separate Shower,Double Sink
Bathroom in Basement: 0
Rooms: Breakfast Room,Loft,Den
Basement Description: Unfinished,Bathroom Rough-In
Other Specifics
| 2 | |
| Concrete Perimeter | |
| Asphalt | |
| — | |
| — | |
| 70 X 130 | |
| — | |
| Full | |
| Second Floor Laundry, Walk-In Closet(s), Ceiling - 9 Foot, Open Floorplan | |
| Range, Microwave, Dishwasher, Disposal, Stainless Steel Appliance(s) | |
| Not in DB | |
| — | |
| — | |
| — | |
| — |
Tax History
| Year | Property Taxes |
|---|---|
| 2023 | $8,203 |
Contact Agent
Nearby Similar Homes
Nearby Sold Comparables
Contact Agent
Listing Provided By
Daynae Gaudio

