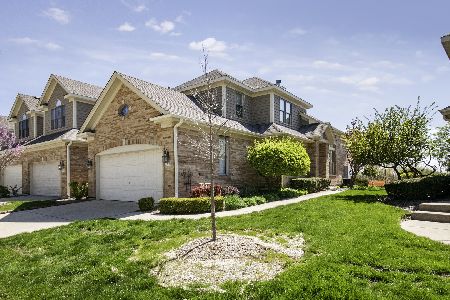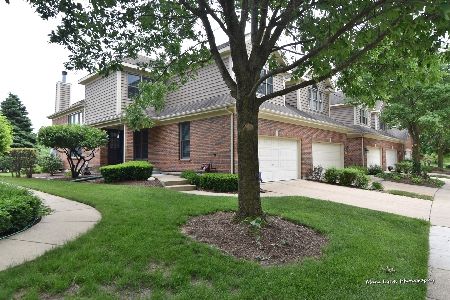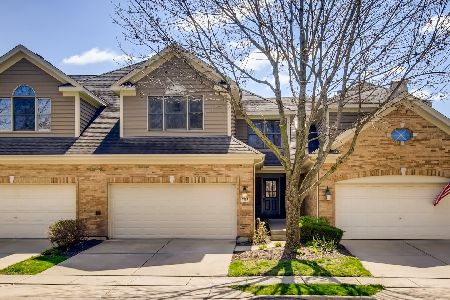3714 King George Lane, St Charles, Illinois 60174
$275,000
|
Sold
|
|
| Status: | Closed |
| Sqft: | 0 |
| Cost/Sqft: | — |
| Beds: | 2 |
| Baths: | 3 |
| Year Built: | 1997 |
| Property Taxes: | $6,200 |
| Days On Market: | 2308 |
| Lot Size: | 0,00 |
Description
RARE!! Ranch Living in a two story townhome! If your searching for a first floor Master you need to check this out! This freshly Painted Former Builders model features hardwood through the entire first floor, has a Sunny living room with Vaulted ceilings plus Gas Fireplace, Kitchen with Corian Counters, and a dining space overlooking the patio. The 1st floor Master suite is a generous size and features a bath with double sinks and Walk in Closet. The Laundry room and another half bath are also on the main floor. The second floor has a Bedroom and full bath plus a loft perfect for an office or bonus space. Finally the recently finished basement has wood laminate flooring, another bedroom, huge recreational space, and still room for storage. A very unique home providing three bedrooms on three different floors the possibilities are endless! One of the best locations in the subdivision as there is plenty of yard space! Close to the park and shopping.Priced to Sell Quickly!
Property Specifics
| Condos/Townhomes | |
| 2 | |
| — | |
| 1997 | |
| Full | |
| ASHBURY II | |
| No | |
| — |
| Kane | |
| Kingswood | |
| 249 / Monthly | |
| Insurance,Exterior Maintenance,Lawn Care,Snow Removal | |
| Public | |
| Public Sewer | |
| 10539634 | |
| 0925227008 |
Nearby Schools
| NAME: | DISTRICT: | DISTANCE: | |
|---|---|---|---|
|
Grade School
Norton Creek Elementary School |
303 | — | |
|
Middle School
Wredling Middle School |
303 | Not in DB | |
|
High School
St Charles East High School |
303 | Not in DB | |
Property History
| DATE: | EVENT: | PRICE: | SOURCE: |
|---|---|---|---|
| 12 Feb, 2020 | Sold | $275,000 | MRED MLS |
| 10 Jan, 2020 | Under contract | $289,000 | MRED MLS |
| 6 Oct, 2019 | Listed for sale | $289,000 | MRED MLS |
Room Specifics
Total Bedrooms: 3
Bedrooms Above Ground: 2
Bedrooms Below Ground: 1
Dimensions: —
Floor Type: Carpet
Dimensions: —
Floor Type: Wood Laminate
Full Bathrooms: 3
Bathroom Amenities: Double Sink
Bathroom in Basement: 0
Rooms: Loft,Recreation Room
Basement Description: Finished
Other Specifics
| 2 | |
| — | |
| Concrete | |
| Patio, Storms/Screens, End Unit | |
| Landscaped | |
| 2480 | |
| — | |
| Full | |
| Vaulted/Cathedral Ceilings, Skylight(s), Hardwood Floors, Wood Laminate Floors, First Floor Bedroom, First Floor Laundry, First Floor Full Bath | |
| Range, Microwave, Dishwasher, Refrigerator, Washer, Dryer, Disposal | |
| Not in DB | |
| — | |
| — | |
| — | |
| Attached Fireplace Doors/Screen, Gas Log, Gas Starter |
Tax History
| Year | Property Taxes |
|---|---|
| 2020 | $6,200 |
Contact Agent
Nearby Similar Homes
Nearby Sold Comparables
Contact Agent
Listing Provided By
Earned Run Real Estate Group







