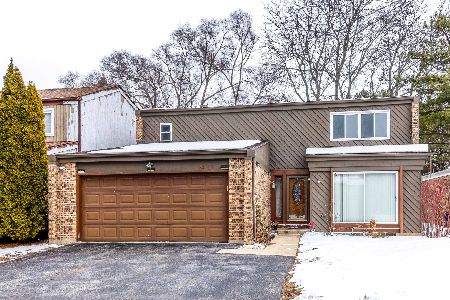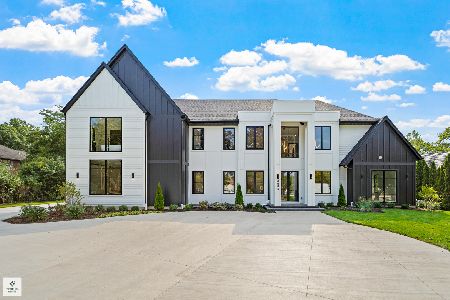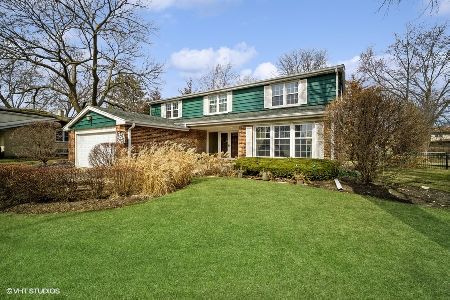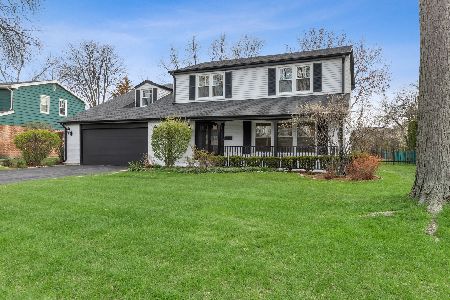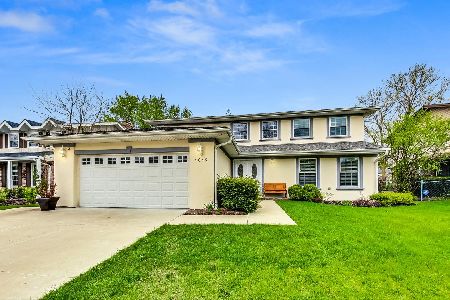3715 Keenan Lane, Glenview, Illinois 60026
$575,000
|
Sold
|
|
| Status: | Closed |
| Sqft: | 0 |
| Cost/Sqft: | — |
| Beds: | 4 |
| Baths: | 4 |
| Year Built: | 1976 |
| Property Taxes: | $11,101 |
| Days On Market: | 2526 |
| Lot Size: | 0,25 |
Description
Great location.Award winning district 30!glen brook high school Impressive 4 bedroom,3.1 bath, colonial offers gleaming hardwood floors throughout first and second floors, abundant amount of entertaining space. Impressive entry , with access to the formal living ,family and dining rooms.See thru fireplace (dual side) in family and living room. Kitchen with granite counter-tops,billing center, breakfast space,newer stove with double oven,over size microwave, dishwasher, and refrigerator and main and lower laundry room with washer & dryer (2 Locations). Spacious master suite features walk-in closet, bath with whirlpool, his and her vanities, jetted tubs.All of the huge bedrooms offers walk-in closets and ceiling fans.Huge finished rec room for entertainment and with wet bar and full bath.New furnace and air condition unit.Freshly painted.Huge fenced back yard for summer time enjoyment.Ideally located with access to 294, shopping, and dining.Great location.
Property Specifics
| Single Family | |
| — | |
| Colonial | |
| 1976 | |
| Full | |
| — | |
| No | |
| 0.25 |
| Cook | |
| — | |
| 0 / Not Applicable | |
| None | |
| Lake Michigan | |
| Public Sewer | |
| 10305926 | |
| 04213030190000 |
Nearby Schools
| NAME: | DISTRICT: | DISTANCE: | |
|---|---|---|---|
|
Grade School
Willowbrook Elementary School |
30 | — | |
|
Middle School
Maple School |
30 | Not in DB | |
|
High School
Glenbrook South High School |
225 | Not in DB | |
Property History
| DATE: | EVENT: | PRICE: | SOURCE: |
|---|---|---|---|
| 30 May, 2019 | Sold | $575,000 | MRED MLS |
| 1 Apr, 2019 | Under contract | $619,000 | MRED MLS |
| — | Last price change | $639,000 | MRED MLS |
| 12 Mar, 2019 | Listed for sale | $639,000 | MRED MLS |
Room Specifics
Total Bedrooms: 4
Bedrooms Above Ground: 4
Bedrooms Below Ground: 0
Dimensions: —
Floor Type: Hardwood
Dimensions: —
Floor Type: Hardwood
Dimensions: —
Floor Type: Hardwood
Full Bathrooms: 4
Bathroom Amenities: Whirlpool,Double Sink,Soaking Tub
Bathroom in Basement: 1
Rooms: Recreation Room,Foyer,Utility Room-Lower Level,Storage,Walk In Closet
Basement Description: Finished
Other Specifics
| 2 | |
| Concrete Perimeter | |
| Asphalt | |
| Patio, Storms/Screens | |
| — | |
| 70X158 | |
| — | |
| Full | |
| Bar-Wet, Hardwood Floors, First Floor Laundry, Walk-In Closet(s) | |
| Range, Microwave, Dishwasher, Refrigerator, Washer, Dryer, Stainless Steel Appliance(s), Range Hood | |
| Not in DB | |
| Sidewalks, Street Paved | |
| — | |
| — | |
| Double Sided, Wood Burning, Gas Log, Gas Starter |
Tax History
| Year | Property Taxes |
|---|---|
| 2019 | $11,101 |
Contact Agent
Nearby Similar Homes
Nearby Sold Comparables
Contact Agent
Listing Provided By
Achieve Real Estate Group Inc



