3715 Sunburst Lane, Naperville, Illinois 60564
$585,000
|
Sold
|
|
| Status: | Closed |
| Sqft: | 3,292 |
| Cost/Sqft: | $176 |
| Beds: | 4 |
| Baths: | 5 |
| Year Built: | 2001 |
| Property Taxes: | $13,256 |
| Days On Market: | 1832 |
| Lot Size: | 0,00 |
Description
Very open and bright floor plan located on a quite interior street one block from Fry Elementary - District 204!. Freshly Painted in today's colors! You will be greeted by the dramatic 2-story foyer and open stair case featuring iron spindles. The amazing kitchen offers all the necessities for daily living as well as for entertaining! Oversized island with storage and quartz top, double oven, granite counters with maple counters, under cabinet lighting, and newer stainless steel appliances. Featuring a spacious breakfast area which flows into the the 2-Story Family Room with floor to ceiling Fireplace. Also featured on the main level is a office with built in shelves, walk in closet and french doors - could also be used as a 5th BR. Spacious laundry / mud room located off the kitchen with washer / dryer, sink and storage. The second level is highlighted by 4 BR's and 3 Baths. The master bedroom has a tray ceiling, large walk in closet with private bath. Master bath features, his / her sinks with 42" vanity, private water closet, jacuzzi tub, skylight and separate shower! Spacious bedrooms 2 & 3 have walk in closets and are adjacent to a full bath. Bedroom 4 - ensuite with private bath and walk in closet. The finished basement offers a media , recreational and exercise area plus a kitchenette and full bath. New LENNOX furnace / 2020 and New Water Heater 1 / 2021 The spacious fenced back yard with a brick paver patio. Great location within the Naperville 204 schools, shopping and entertainment.
Property Specifics
| Single Family | |
| — | |
| Traditional | |
| 2001 | |
| Full | |
| — | |
| No | |
| — |
| Will | |
| Tall Grass | |
| 708 / Annual | |
| Clubhouse,Exercise Facilities,Pool | |
| Lake Michigan | |
| Public Sewer | |
| 10971910 | |
| 0701091030360000 |
Nearby Schools
| NAME: | DISTRICT: | DISTANCE: | |
|---|---|---|---|
|
Grade School
Fry Elementary School |
204 | — | |
|
Middle School
Scullen Middle School |
204 | Not in DB | |
|
High School
Waubonsie Valley High School |
204 | Not in DB | |
Property History
| DATE: | EVENT: | PRICE: | SOURCE: |
|---|---|---|---|
| 11 Mar, 2009 | Sold | $525,000 | MRED MLS |
| 26 Feb, 2009 | Under contract | $559,900 | MRED MLS |
| — | Last price change | $574,900 | MRED MLS |
| 10 Sep, 2008 | Listed for sale | $624,900 | MRED MLS |
| 23 Sep, 2013 | Sold | $535,000 | MRED MLS |
| 2 Aug, 2013 | Under contract | $559,900 | MRED MLS |
| 25 Jul, 2013 | Listed for sale | $559,900 | MRED MLS |
| 25 Mar, 2016 | Sold | $550,000 | MRED MLS |
| 18 Jan, 2016 | Under contract | $550,000 | MRED MLS |
| 14 Jan, 2016 | Listed for sale | $550,000 | MRED MLS |
| 26 Feb, 2021 | Sold | $585,000 | MRED MLS |
| 21 Jan, 2021 | Under contract | $579,900 | MRED MLS |
| 15 Jan, 2021 | Listed for sale | $579,900 | MRED MLS |
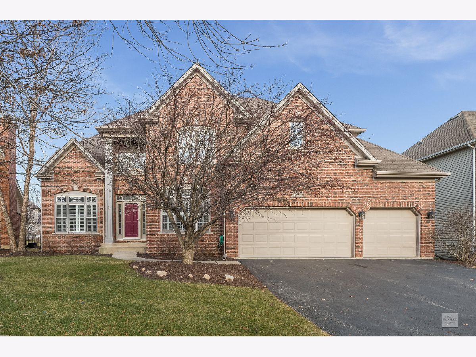
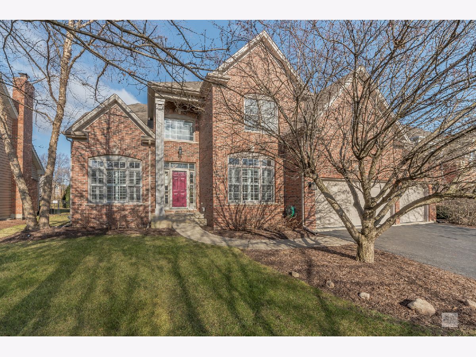
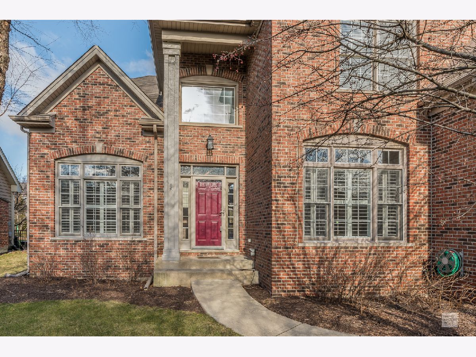
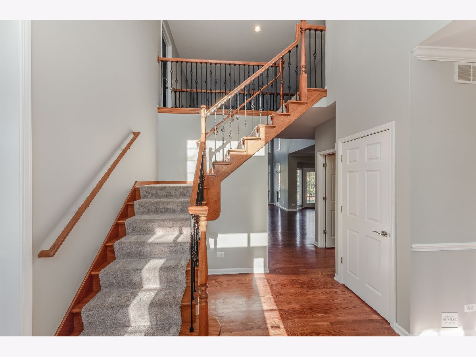
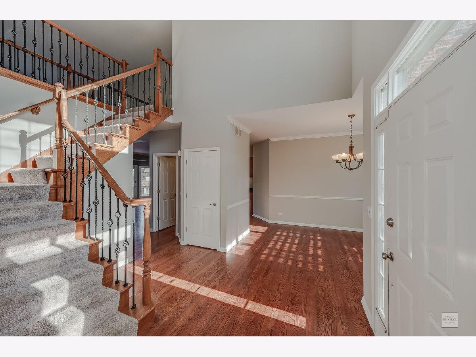
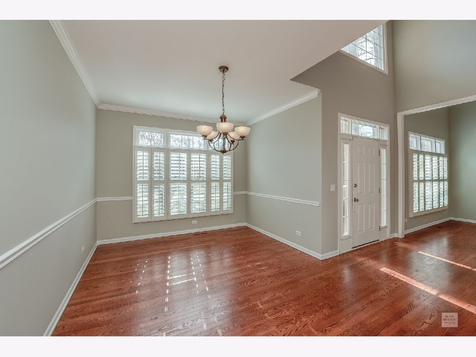

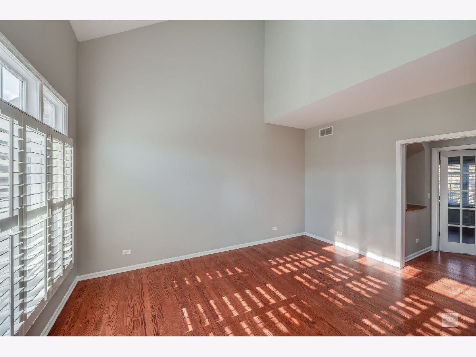


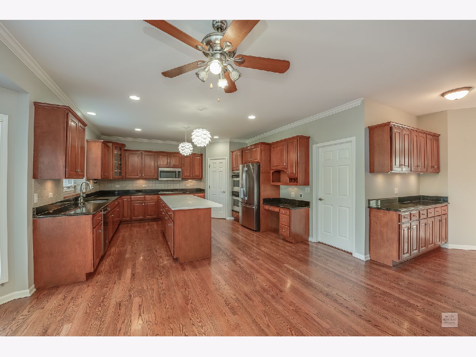
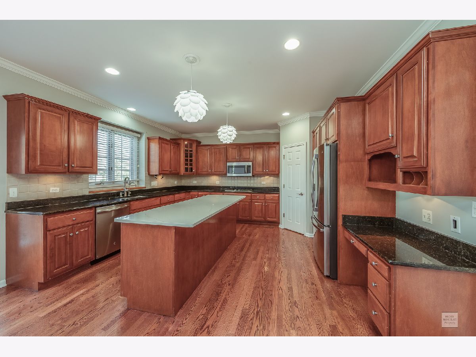
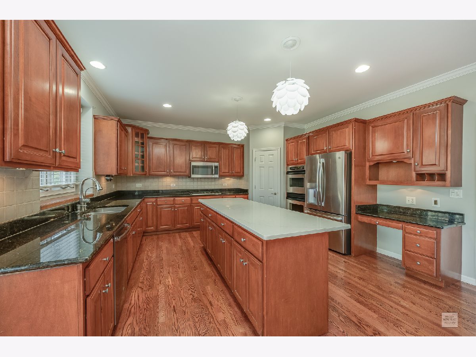


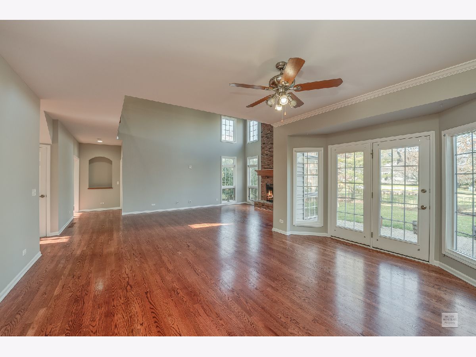
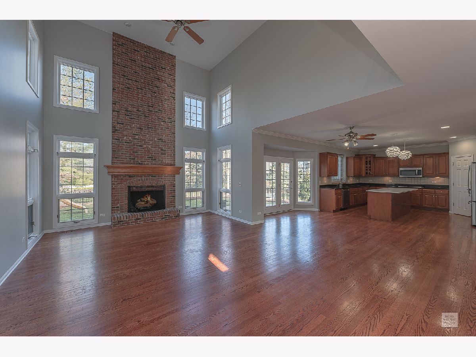



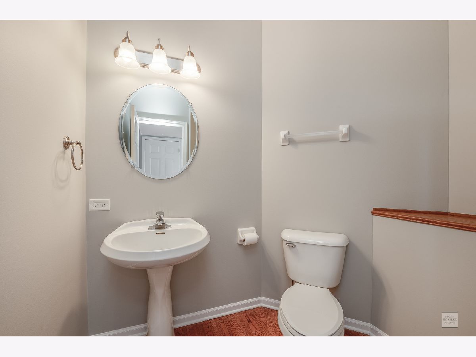

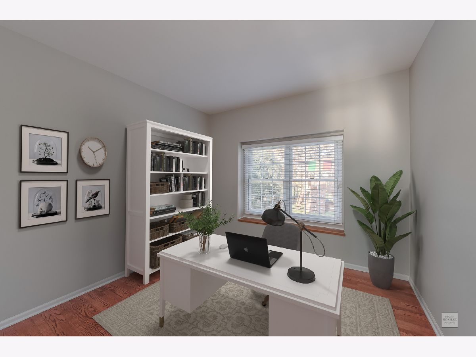
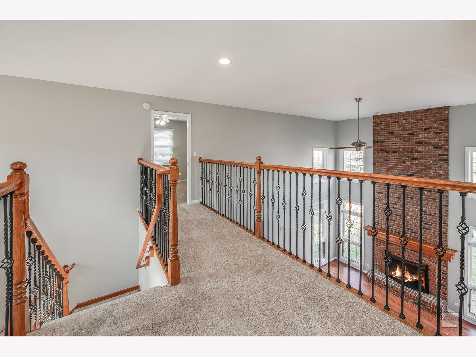



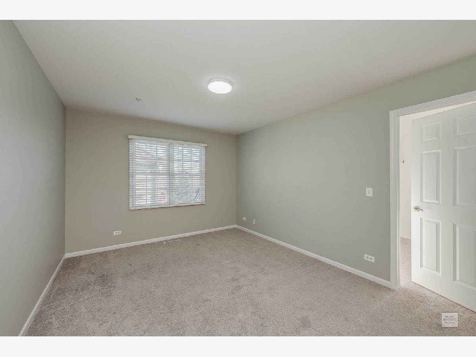


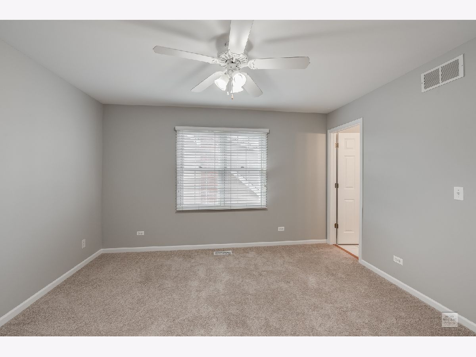



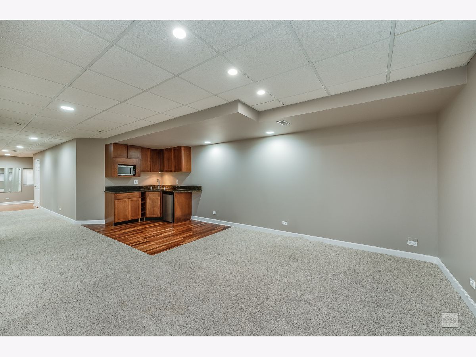



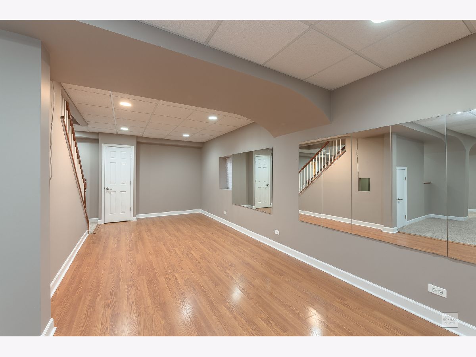

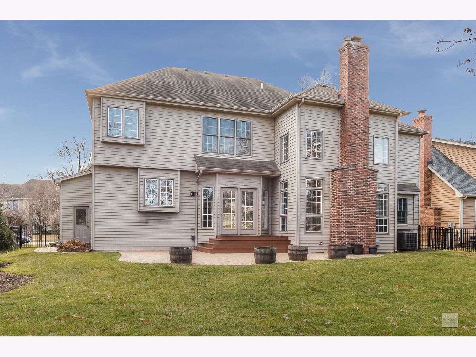
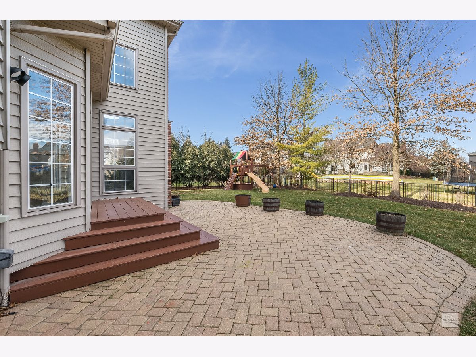
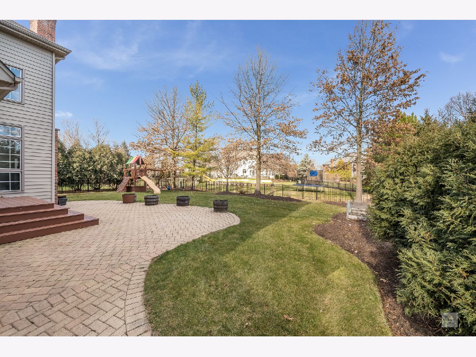

Room Specifics
Total Bedrooms: 4
Bedrooms Above Ground: 4
Bedrooms Below Ground: 0
Dimensions: —
Floor Type: Carpet
Dimensions: —
Floor Type: Carpet
Dimensions: —
Floor Type: Carpet
Full Bathrooms: 5
Bathroom Amenities: Whirlpool,Separate Shower,Double Sink
Bathroom in Basement: 1
Rooms: Breakfast Room,Media Room,Recreation Room,Den,Exercise Room,Kitchen
Basement Description: Finished
Other Specifics
| 3 | |
| Concrete Perimeter | |
| Asphalt | |
| Brick Paver Patio, Storms/Screens | |
| Fenced Yard,Landscaped | |
| 74 X 134 | |
| Unfinished | |
| Full | |
| Vaulted/Cathedral Ceilings, Hardwood Floors, First Floor Laundry, Walk-In Closet(s), Granite Counters | |
| Double Oven, Microwave, Dishwasher, Refrigerator, Washer, Dryer, Disposal, Stainless Steel Appliance(s), Cooktop, Range Hood, Gas Cooktop | |
| Not in DB | |
| Clubhouse, Park, Pool, Tennis Court(s), Curbs, Sidewalks, Street Lights, Street Paved | |
| — | |
| — | |
| Wood Burning, Gas Starter |
Tax History
| Year | Property Taxes |
|---|---|
| 2009 | $11,779 |
| 2013 | $12,716 |
| 2016 | $13,021 |
| 2021 | $13,256 |
Contact Agent
Nearby Similar Homes
Nearby Sold Comparables
Contact Agent
Listing Provided By
Berkshire Hathaway HomeServices Elite Realtors









