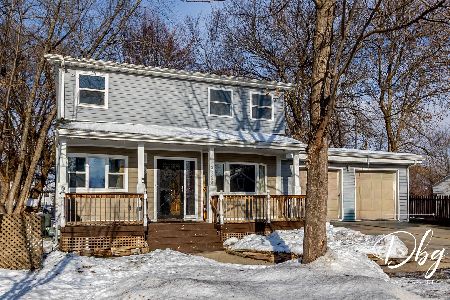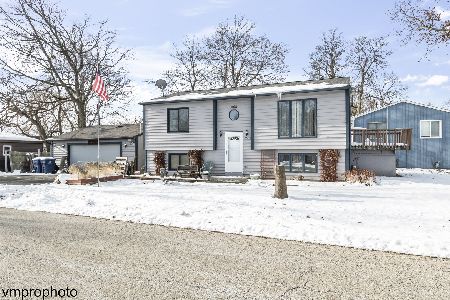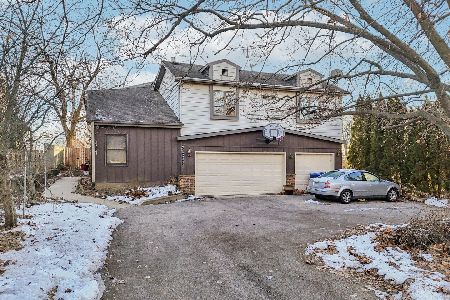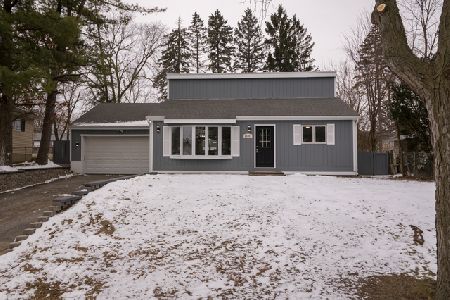37150 Hillside Drive, Lake Villa, Illinois 60046
$283,000
|
Sold
|
|
| Status: | Closed |
| Sqft: | 1,554 |
| Cost/Sqft: | $186 |
| Beds: | 3 |
| Baths: | 3 |
| Year Built: | 1985 |
| Property Taxes: | $5,546 |
| Days On Market: | 1565 |
| Lot Size: | 0,20 |
Description
Beautifully Updated Home Steps from Chain o' Lakes. This three bedroom, two-and-a-half bath home is fully remodeled (roof, siding, stone, windows) including new mechanicals (furnace, A/C, water heater replaced in 2021), Exceptional amount of living space. Located steps from the Chain, accessible by boat launch or dock, a fully equipped park and beach, minutes from Grant Forest Preserve. The beautiful interior features impeccable finishes throughout, with the main living area boasting original hardwood floors, gorgeous cathedral ceiling complete with Casablanca ceiling fan and stone fireplace. Kitchen features stainless steel appliances, quartz countertops, gas stove, dining area that completes this open-concept living space. Front room offers a second living space, and the completely remodeled basement offers a large, third living space, completely redone including a gorgeous bar with live wood bartop. Upstairs is freshly painted with a completely remodeled bathroom and three bedrooms.
Property Specifics
| Single Family | |
| — | |
| — | |
| 1985 | |
| Partial | |
| — | |
| No | |
| 0.2 |
| Lake | |
| Fox Lake Hills | |
| 135 / Annual | |
| Lake Rights | |
| Lake Michigan | |
| Public Sewer | |
| 11246465 | |
| 05013080270000 |
Nearby Schools
| NAME: | DISTRICT: | DISTANCE: | |
|---|---|---|---|
|
Grade School
Gavin Central School |
37 | — | |
|
Middle School
Gavin South Junior High School |
37 | Not in DB | |
|
High School
Grant Community High School |
124 | Not in DB | |
Property History
| DATE: | EVENT: | PRICE: | SOURCE: |
|---|---|---|---|
| 13 Dec, 2021 | Sold | $283,000 | MRED MLS |
| 27 Oct, 2021 | Under contract | $289,000 | MRED MLS |
| 14 Oct, 2021 | Listed for sale | $289,000 | MRED MLS |



























Room Specifics
Total Bedrooms: 3
Bedrooms Above Ground: 3
Bedrooms Below Ground: 0
Dimensions: —
Floor Type: —
Dimensions: —
Floor Type: —
Full Bathrooms: 3
Bathroom Amenities: —
Bathroom in Basement: 1
Rooms: Foyer,Family Room
Basement Description: Bathroom Rough-In
Other Specifics
| 2.5 | |
| Concrete Perimeter | |
| Asphalt | |
| Deck, Above Ground Pool | |
| Fenced Yard,Forest Preserve Adjacent,Water Rights | |
| 0.2 | |
| Unfinished | |
| Full | |
| Vaulted/Cathedral Ceilings, Skylight(s), Bar-Dry | |
| Range, Microwave, Dishwasher, High End Refrigerator, Freezer, Washer, Dryer, Stainless Steel Appliance(s) | |
| Not in DB | |
| — | |
| — | |
| — | |
| Wood Burning, Attached Fireplace Doors/Screen |
Tax History
| Year | Property Taxes |
|---|---|
| 2021 | $5,546 |
Contact Agent
Nearby Similar Homes
Nearby Sold Comparables
Contact Agent
Listing Provided By
Continental Real Estate Group









