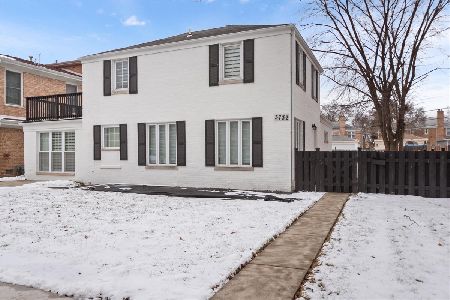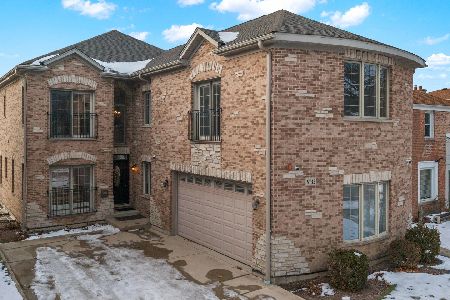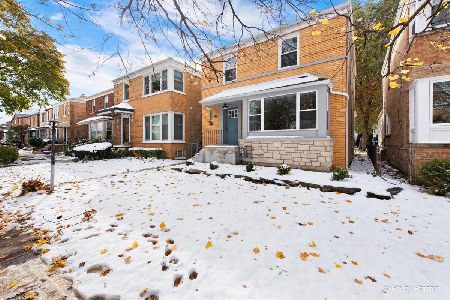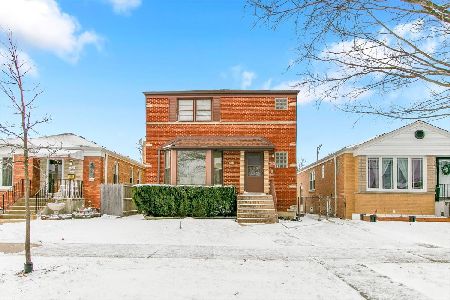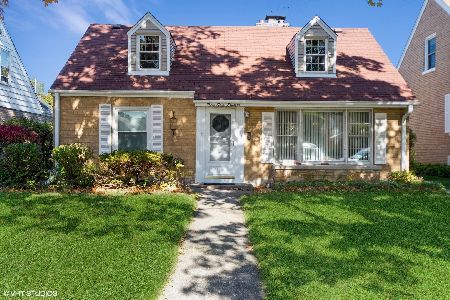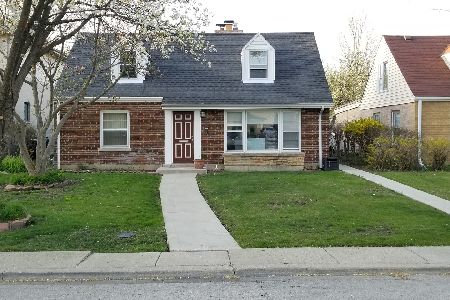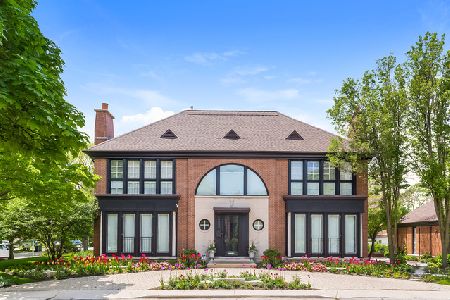3716 Albion Avenue, Lincolnwood, Illinois 60712
$389,000
|
Sold
|
|
| Status: | Closed |
| Sqft: | 1,485 |
| Cost/Sqft: | $269 |
| Beds: | 5 |
| Baths: | 3 |
| Year Built: | 1954 |
| Property Taxes: | $6,510 |
| Days On Market: | 2042 |
| Lot Size: | 0,13 |
Description
Charming well kept English Tudor home. Much larger than it looks. Three levels of living. Main level living room with wood burning fireplace, two bedrooms, bathroom (Remodeled 2016), Kitchen (Remodeled 2003) with Brazilian cherry wood cabinets, granite counter top. Bright Breakfast Room. Second floor three bedrooms, bathroom. Lots of storage space throughout. Lower level has open layout recreation room with a Kitchenette/Bar. Laundry room, large tool room (with many options) Windows replaced throughout home (2013), Flood control outside (2002), Newer Roof House & Garage (2016), Siding & Gutters (2016), Water pipes replaced (Copper) (2016). Security Motion lights exterior front & rear. LED Accent lights. Railings replaced Front & Rear & side walk concrete paved (2015). Tuck pointing House & Garage (2013). Furnace High Efficiency (2012) A/C (2004). Side drive two car Garage. Close to the shops, parks & Lincolnwood Valley butterfly trail path. Lincolnwood School District #74, Niles West High School District #219.
Property Specifics
| Single Family | |
| — | |
| English | |
| 1954 | |
| Full | |
| — | |
| No | |
| 0.13 |
| Cook | |
| — | |
| — / Not Applicable | |
| None | |
| Lake Michigan,Public | |
| Public Sewer | |
| 10758237 | |
| 10353140420000 |
Nearby Schools
| NAME: | DISTRICT: | DISTANCE: | |
|---|---|---|---|
|
High School
Niles West High School |
219 | Not in DB | |
Property History
| DATE: | EVENT: | PRICE: | SOURCE: |
|---|---|---|---|
| 26 Aug, 2020 | Sold | $389,000 | MRED MLS |
| 28 Jul, 2020 | Under contract | $399,000 | MRED MLS |
| — | Last price change | $408,900 | MRED MLS |
| 24 Jun, 2020 | Listed for sale | $408,900 | MRED MLS |
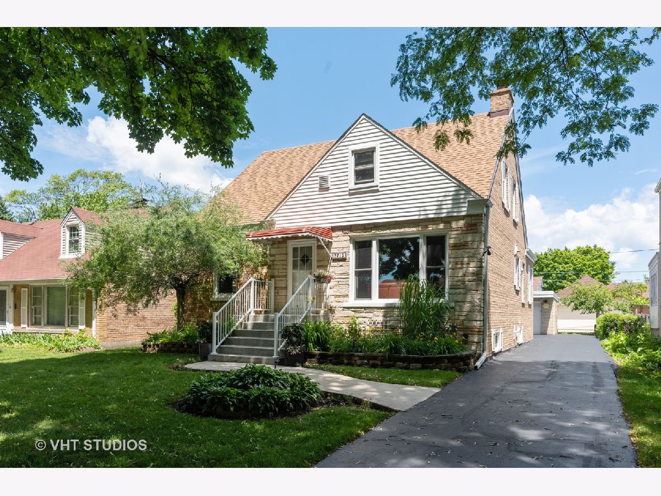
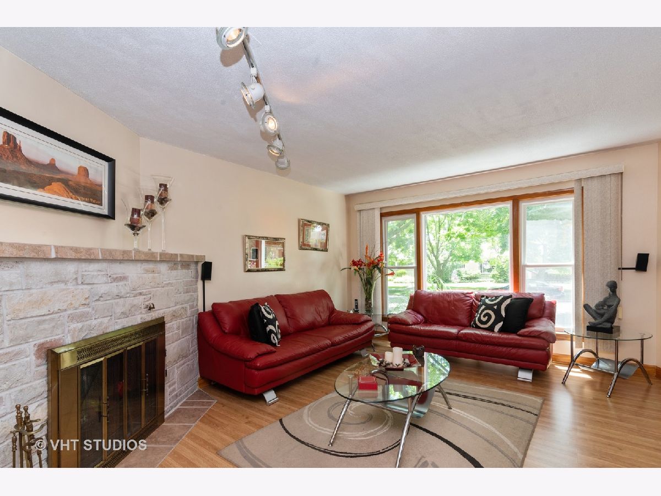
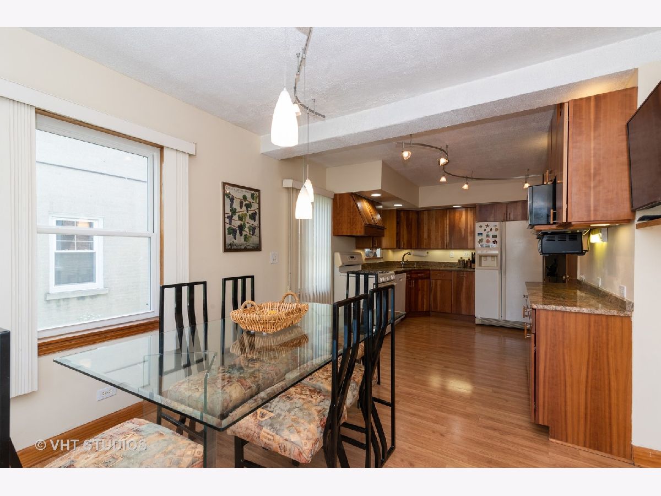
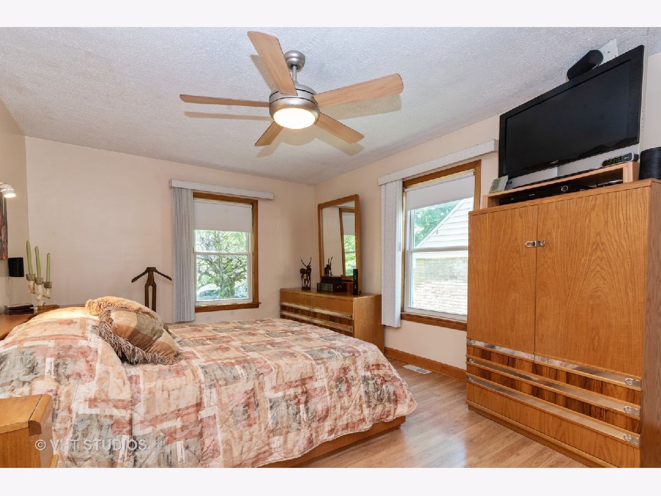
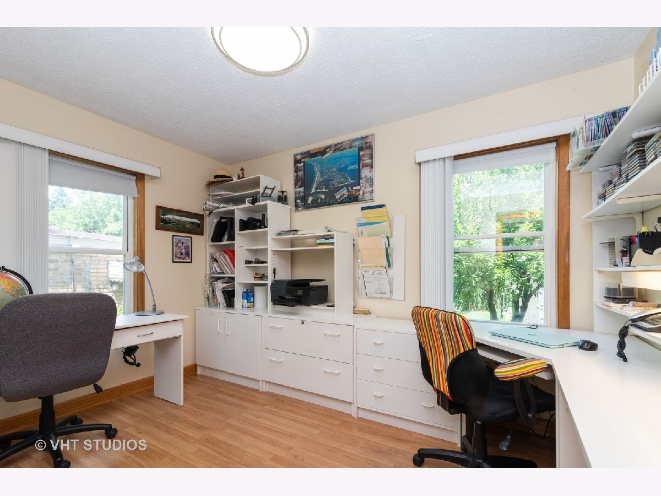
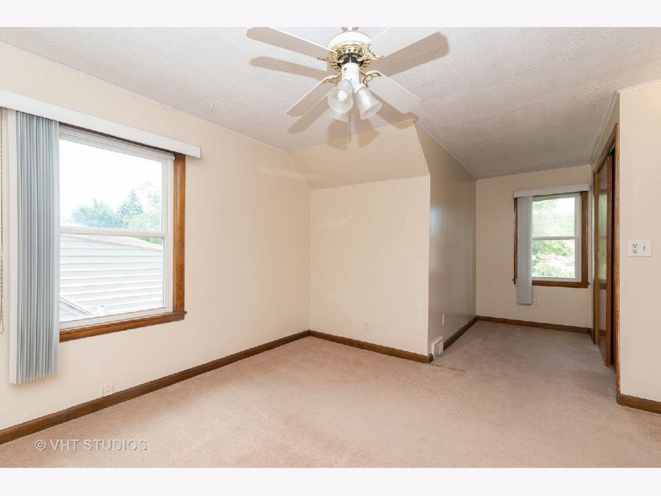
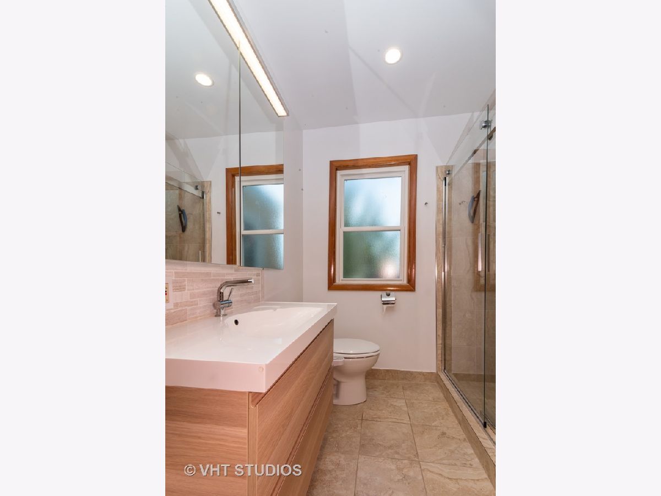
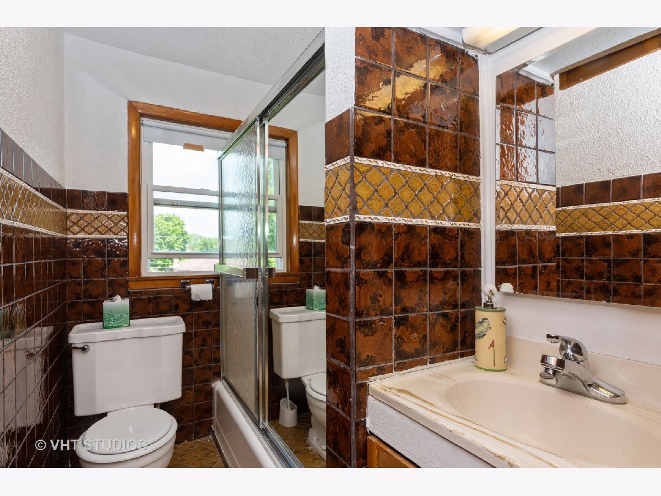
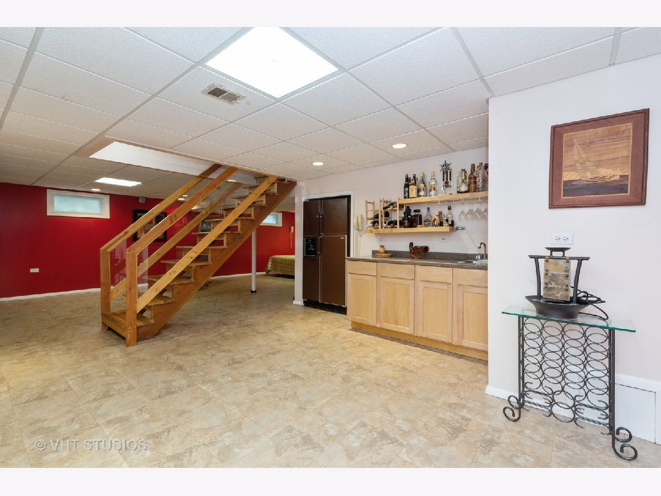
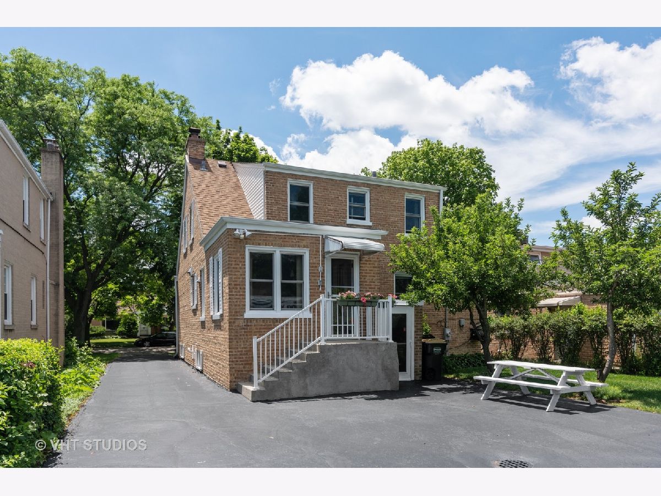
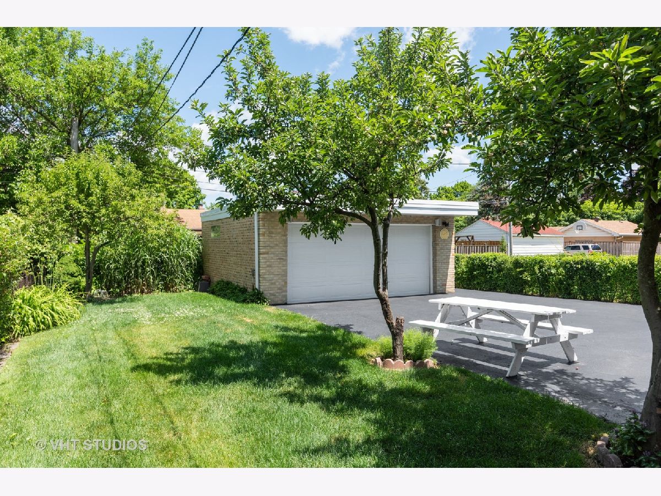
Room Specifics
Total Bedrooms: 5
Bedrooms Above Ground: 5
Bedrooms Below Ground: 0
Dimensions: —
Floor Type: Wood Laminate
Dimensions: —
Floor Type: Carpet
Dimensions: —
Floor Type: Carpet
Dimensions: —
Floor Type: —
Full Bathrooms: 3
Bathroom Amenities: —
Bathroom in Basement: 1
Rooms: Bedroom 5,Breakfast Room,Recreation Room
Basement Description: Finished
Other Specifics
| 2 | |
| — | |
| Asphalt,Side Drive | |
| — | |
| — | |
| 45X124.7 | |
| Dormer,Unfinished | |
| None | |
| — | |
| Range, Microwave, Dishwasher, Refrigerator, Washer, Dryer | |
| Not in DB | |
| — | |
| — | |
| — | |
| Wood Burning, Electric |
Tax History
| Year | Property Taxes |
|---|---|
| 2020 | $6,510 |
Contact Agent
Nearby Similar Homes
Nearby Sold Comparables
Contact Agent
Listing Provided By
Baird & Warner


