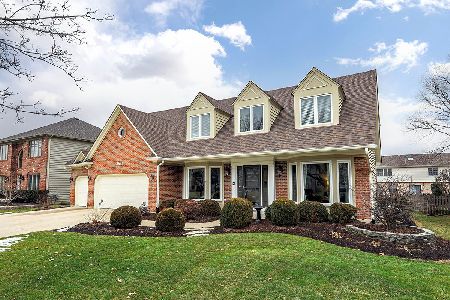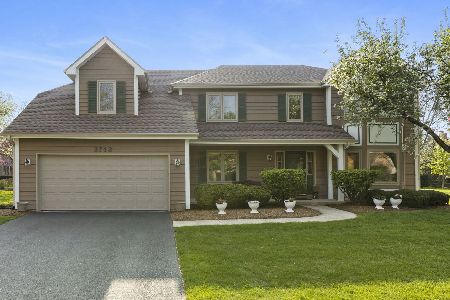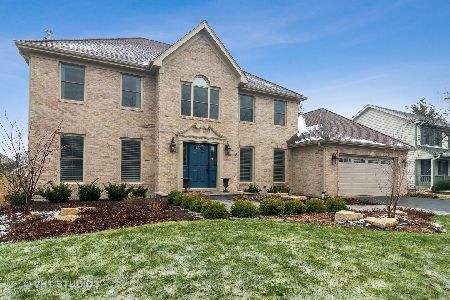3716 Caine Drive, Naperville, Illinois 60564
$771,000
|
Sold
|
|
| Status: | Closed |
| Sqft: | 3,000 |
| Cost/Sqft: | $242 |
| Beds: | 4 |
| Baths: | 4 |
| Year Built: | 1996 |
| Property Taxes: | $11,402 |
| Days On Market: | 1033 |
| Lot Size: | 0,00 |
Description
Welcome home to this BEAUTIFUL 4 bedroom + 3.5 bath Brick and Cedar Home in the Vibrant Neighborhood of Ashbury! Kitchen with white cabinetry, granite counters and stainless-steel appliances. Open concept Kitchen to FR and a beautiful Sun Room with so much light including 2 skylights. FR with two-story vaulted ceiling, floor to ceiling white brick fireplace with gas logs and 2 skylights. Den/Office, Living Room and Dining Room on Main Floor. You can exit one of 2 doors from the Sun Room to the wrap around brick paver patios. Brazilian Cherry Floors on the main floor except the FR (new carpet). The 2-story foyer features a beautiful stained staircase with white spindles. The first floor features a Mudroom with access from the heated garage. Spacious Master Suite with tray ceiling highlighted by a private loft/sitting area and a Walk-In Closet. With a large 2nd floor Laundry Room off of the Master Closet. Newly tiled Master Bath and Shower. The basement is fully finished and has a crawl space for storage. It has a large Rec Room with an extra room and bathroom. Beautiful yard with an irrigation system and invisible fence. Mechanicals: New Roof (2019), 5 New Skylights (2019), Front of House Windows, FR Windows and Kitchen Window (2019), Furnace (2021), AC (2007), Water Heater (2022), Exterior Paint (2019), Sump Pump (2022), Front Door (2019), Sun Room Addition (2007).
Property Specifics
| Single Family | |
| — | |
| — | |
| 1996 | |
| — | |
| — | |
| No | |
| — |
| Will | |
| — | |
| 650 / Annual | |
| — | |
| — | |
| — | |
| 11773088 | |
| 0701114030460000 |
Nearby Schools
| NAME: | DISTRICT: | DISTANCE: | |
|---|---|---|---|
|
Grade School
Patterson Elementary School |
204 | — | |
|
Middle School
Gregory Middle School |
204 | Not in DB | |
|
High School
Neuqua Valley High School |
204 | Not in DB | |
Property History
| DATE: | EVENT: | PRICE: | SOURCE: |
|---|---|---|---|
| 23 Jun, 2023 | Sold | $771,000 | MRED MLS |
| 8 May, 2023 | Under contract | $725,000 | MRED MLS |
| 2 May, 2023 | Listed for sale | $725,000 | MRED MLS |
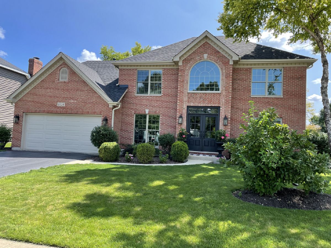
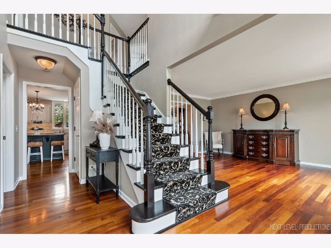
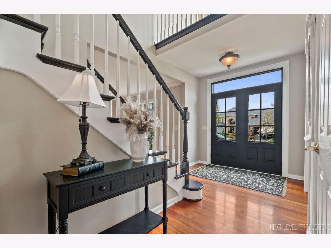
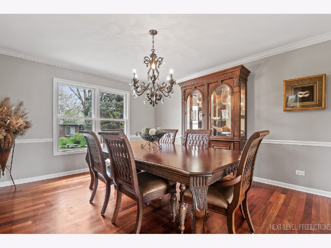
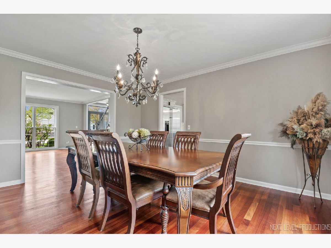
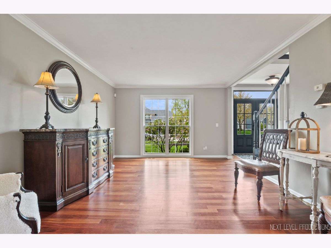
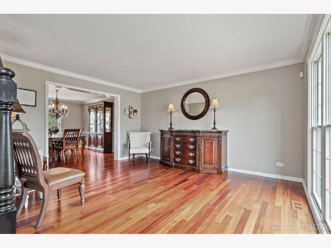
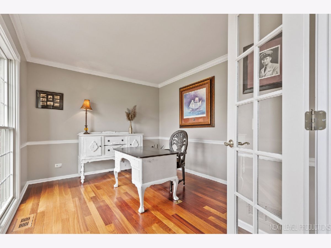
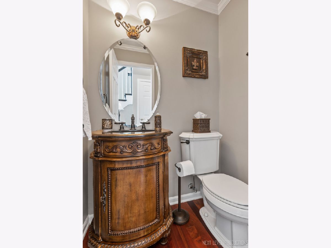
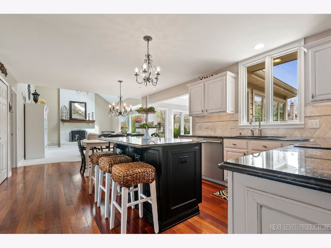
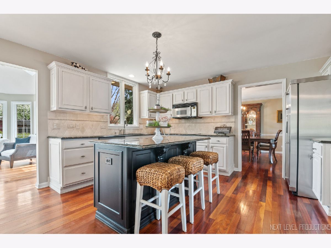
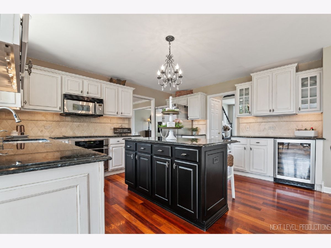
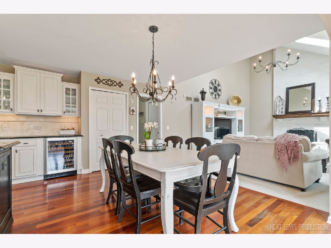
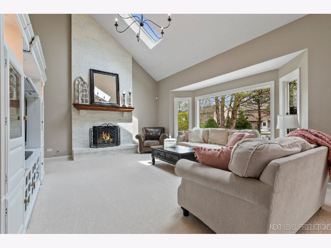
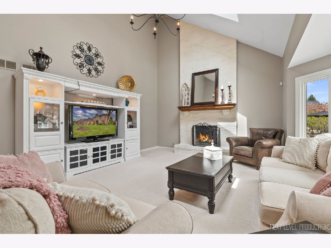
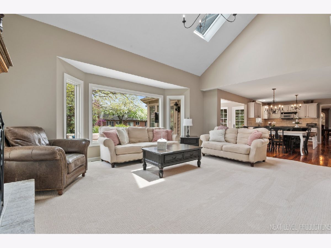
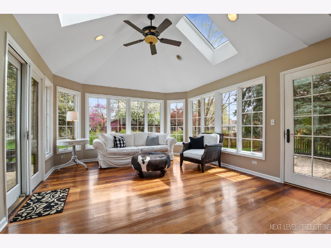
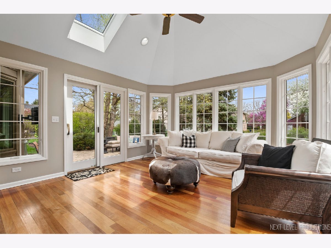
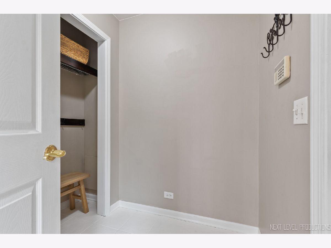
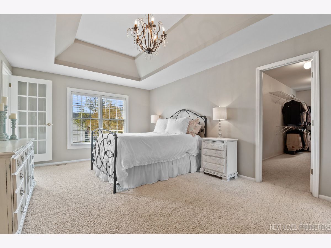
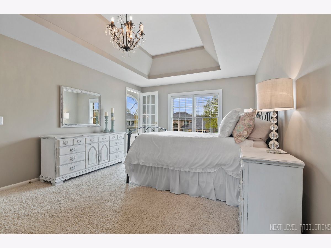
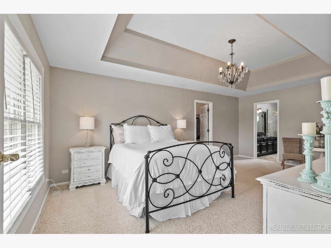
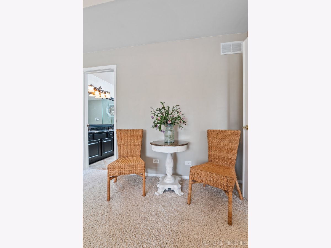
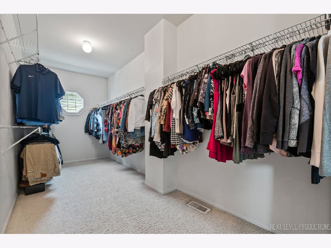
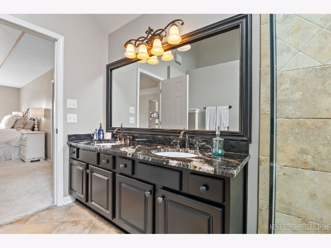
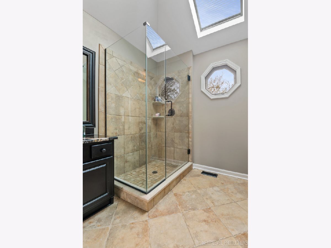
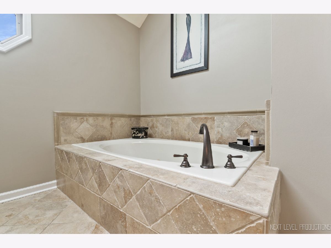
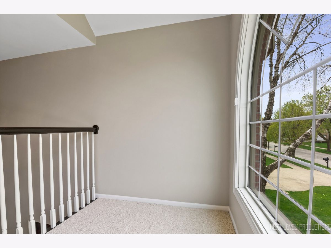
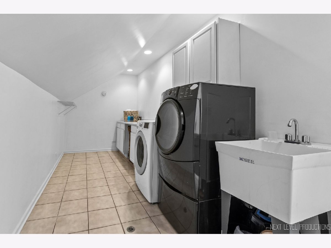
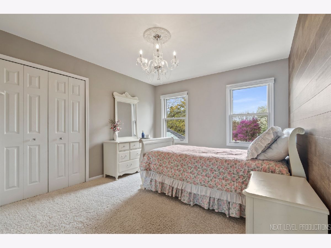
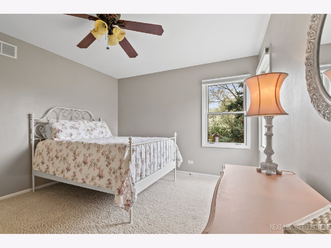
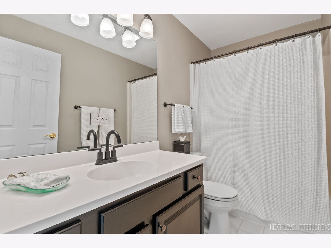
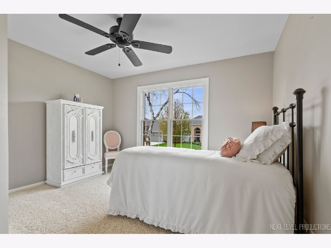
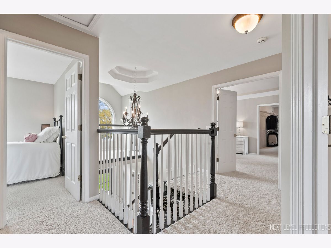
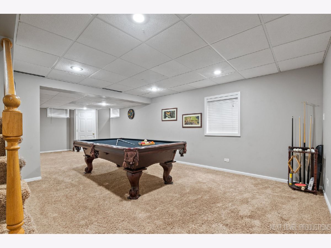
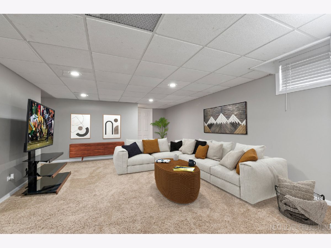
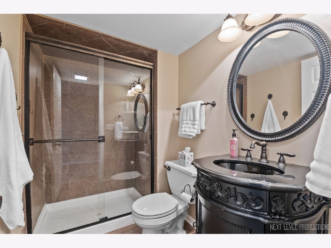
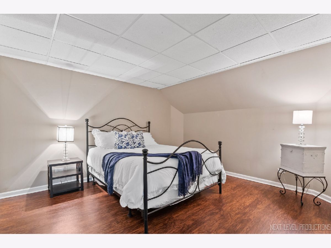
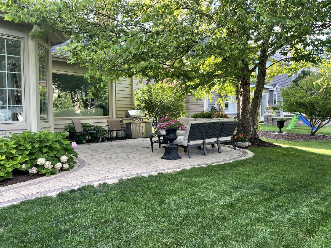
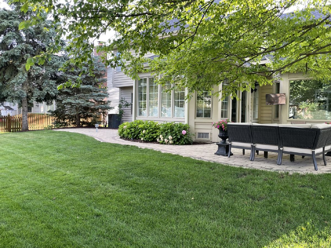
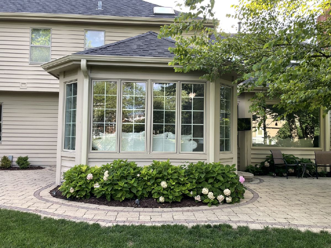
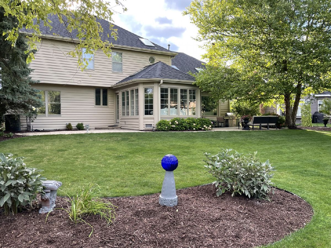
Room Specifics
Total Bedrooms: 4
Bedrooms Above Ground: 4
Bedrooms Below Ground: 0
Dimensions: —
Floor Type: —
Dimensions: —
Floor Type: —
Dimensions: —
Floor Type: —
Full Bathrooms: 4
Bathroom Amenities: —
Bathroom in Basement: 0
Rooms: —
Basement Description: Finished
Other Specifics
| — | |
| — | |
| — | |
| — | |
| — | |
| 128.6X77.8X128.77X77.8 | |
| — | |
| — | |
| — | |
| — | |
| Not in DB | |
| — | |
| — | |
| — | |
| — |
Tax History
| Year | Property Taxes |
|---|---|
| 2023 | $11,402 |
Contact Agent
Nearby Similar Homes
Nearby Sold Comparables
Contact Agent
Listing Provided By
iRealty Flat Fee Brokerage







