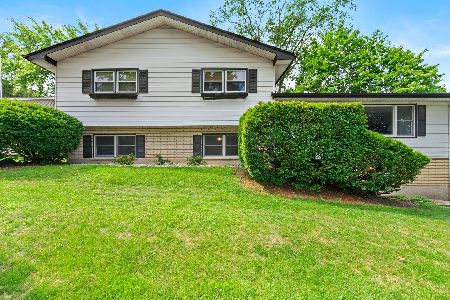3716 High Street, Mchenry, Illinois 60050
$310,000
|
Sold
|
|
| Status: | Closed |
| Sqft: | 3,150 |
| Cost/Sqft: | $94 |
| Beds: | 4 |
| Baths: | 3 |
| Year Built: | 1968 |
| Property Taxes: | $6,174 |
| Days On Market: | 1469 |
| Lot Size: | 0,28 |
Description
Spacious brick and frame hillside ranch home sits in the heart of McHenry. 4 bedroom, 3 bathroom with an attached 2 car garage with finished basement which includes a second family room. Beautiful kitchen has granite countertops and stainless-steel appliances. Ceramic tile with radiant floor heating in lower level. Inviting deck overlooking beautiful inground pool in your backyard hideaway. Close to shopping, restaurants and train station.
Property Specifics
| Single Family | |
| — | |
| — | |
| 1968 | |
| — | |
| — | |
| No | |
| 0.28 |
| Mc Henry | |
| Edgebrook Heights | |
| — / Not Applicable | |
| — | |
| — | |
| — | |
| 11302769 | |
| 0935329012 |
Nearby Schools
| NAME: | DISTRICT: | DISTANCE: | |
|---|---|---|---|
|
Grade School
Edgebrook Elementary School |
15 | — | |
|
Middle School
Mchenry Middle School |
15 | Not in DB | |
|
High School
Mchenry High School- Freshman Ca |
156 | Not in DB | |
Property History
| DATE: | EVENT: | PRICE: | SOURCE: |
|---|---|---|---|
| 25 Mar, 2022 | Sold | $310,000 | MRED MLS |
| 24 Jan, 2022 | Under contract | $297,000 | MRED MLS |
| 20 Jan, 2022 | Listed for sale | $297,000 | MRED MLS |

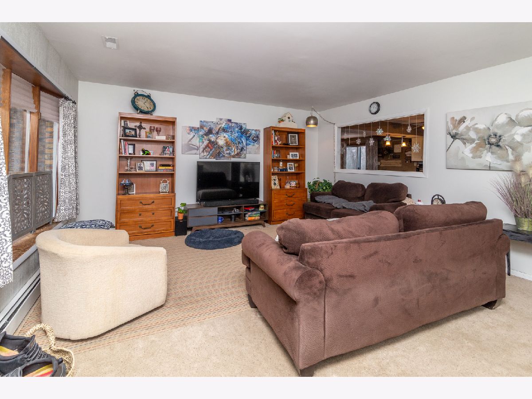
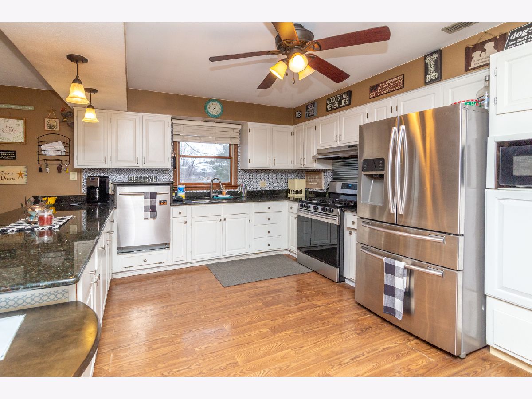
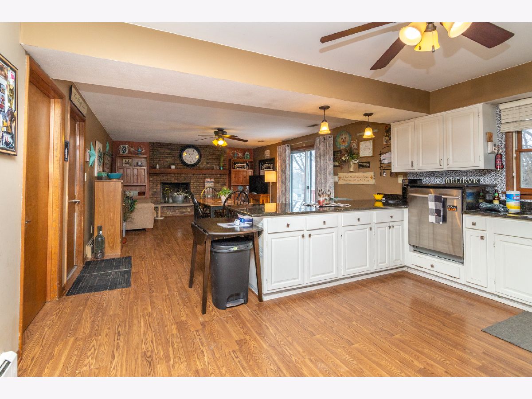
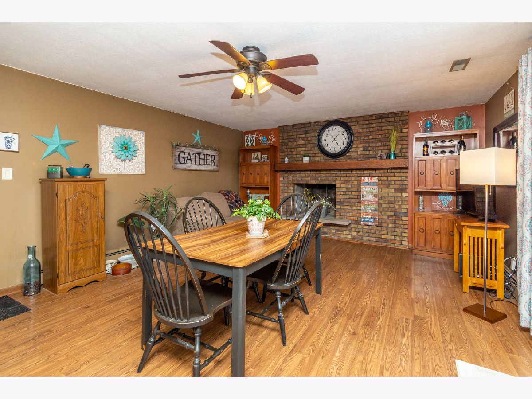
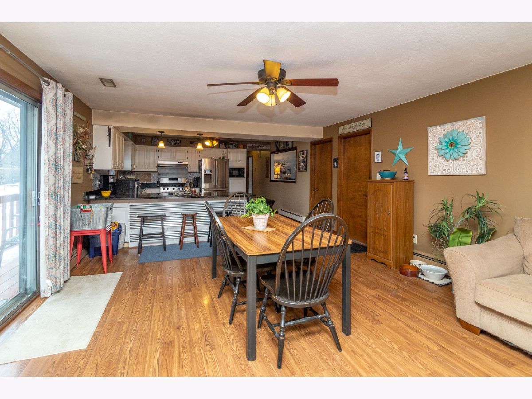
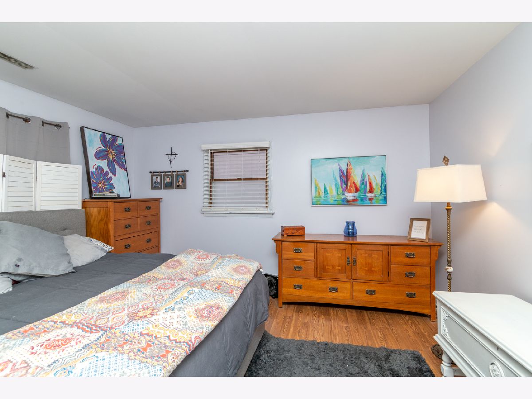
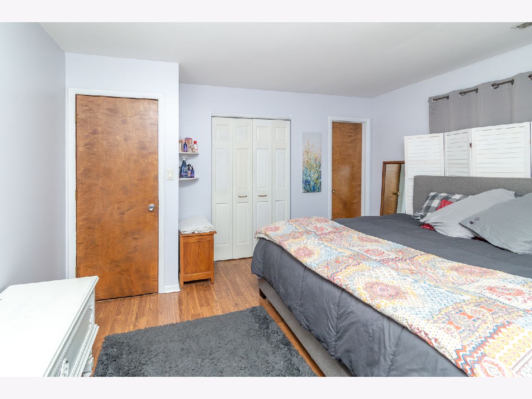
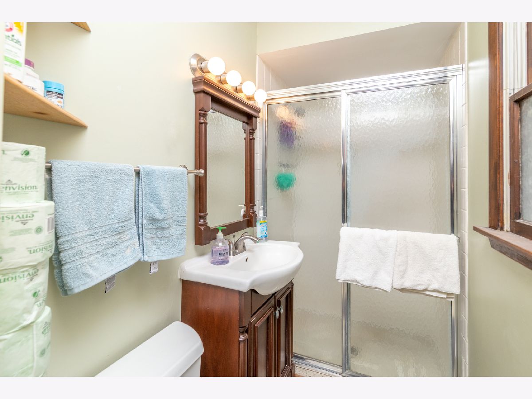
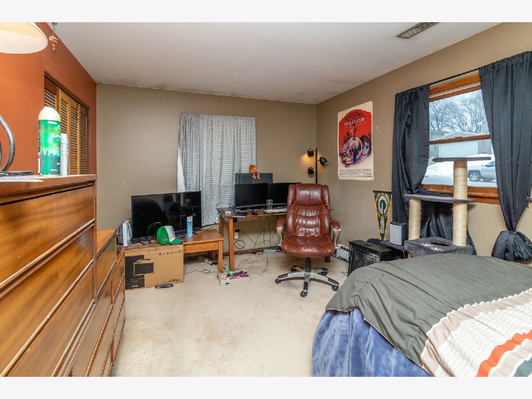
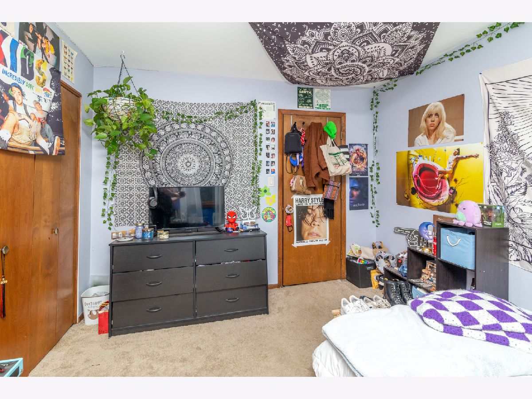
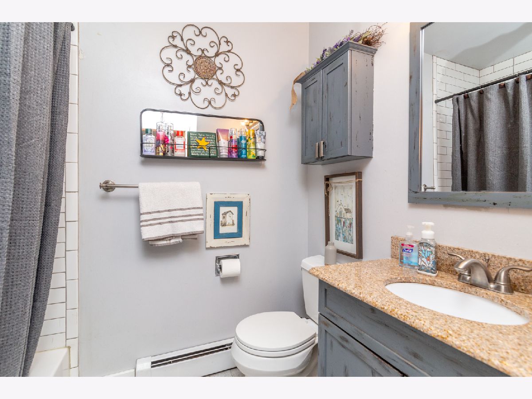
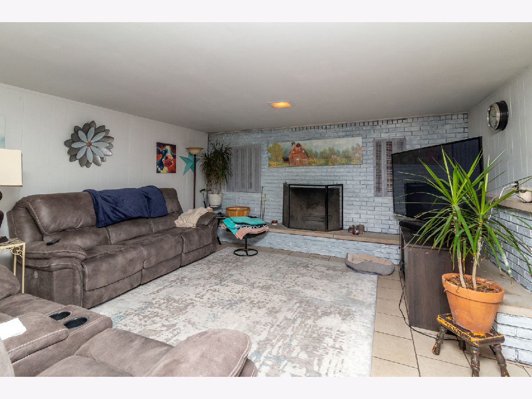
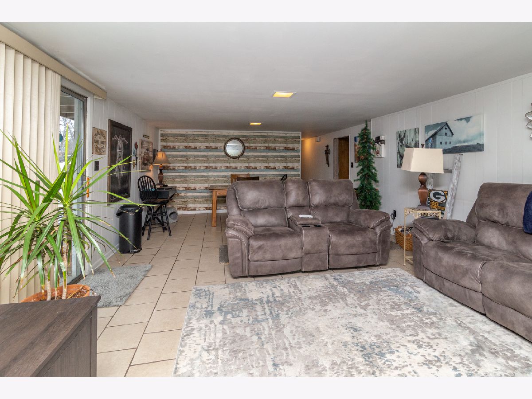
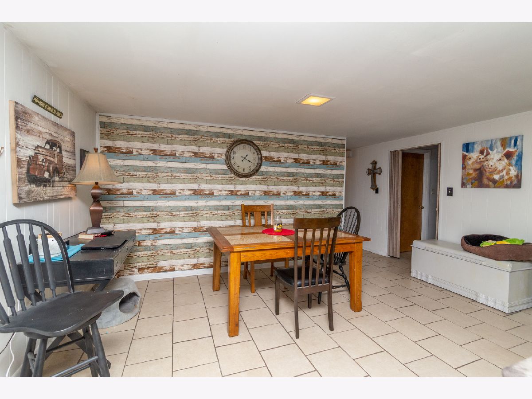
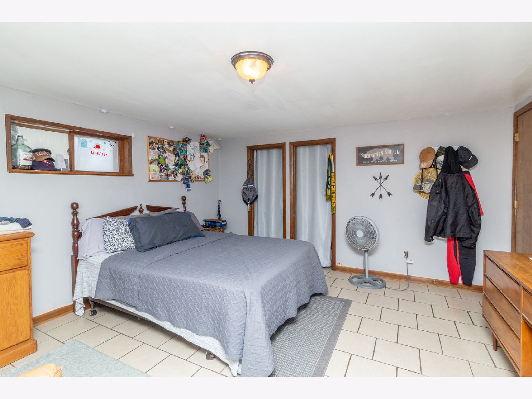
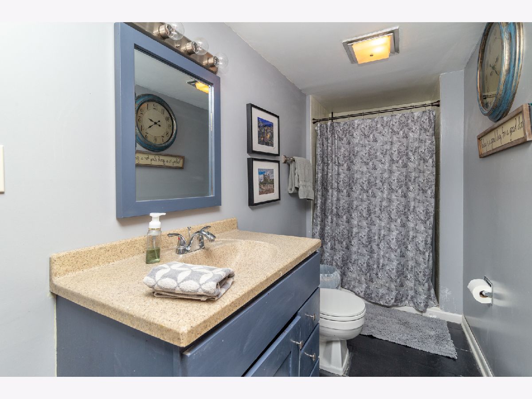
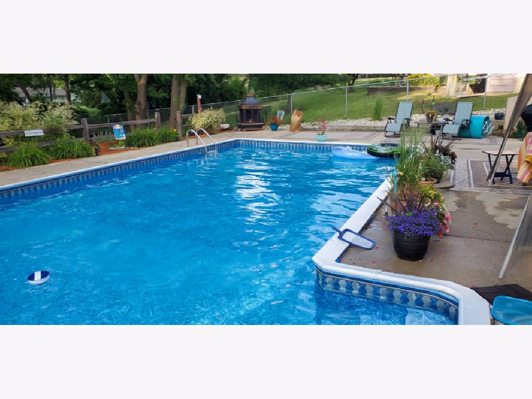
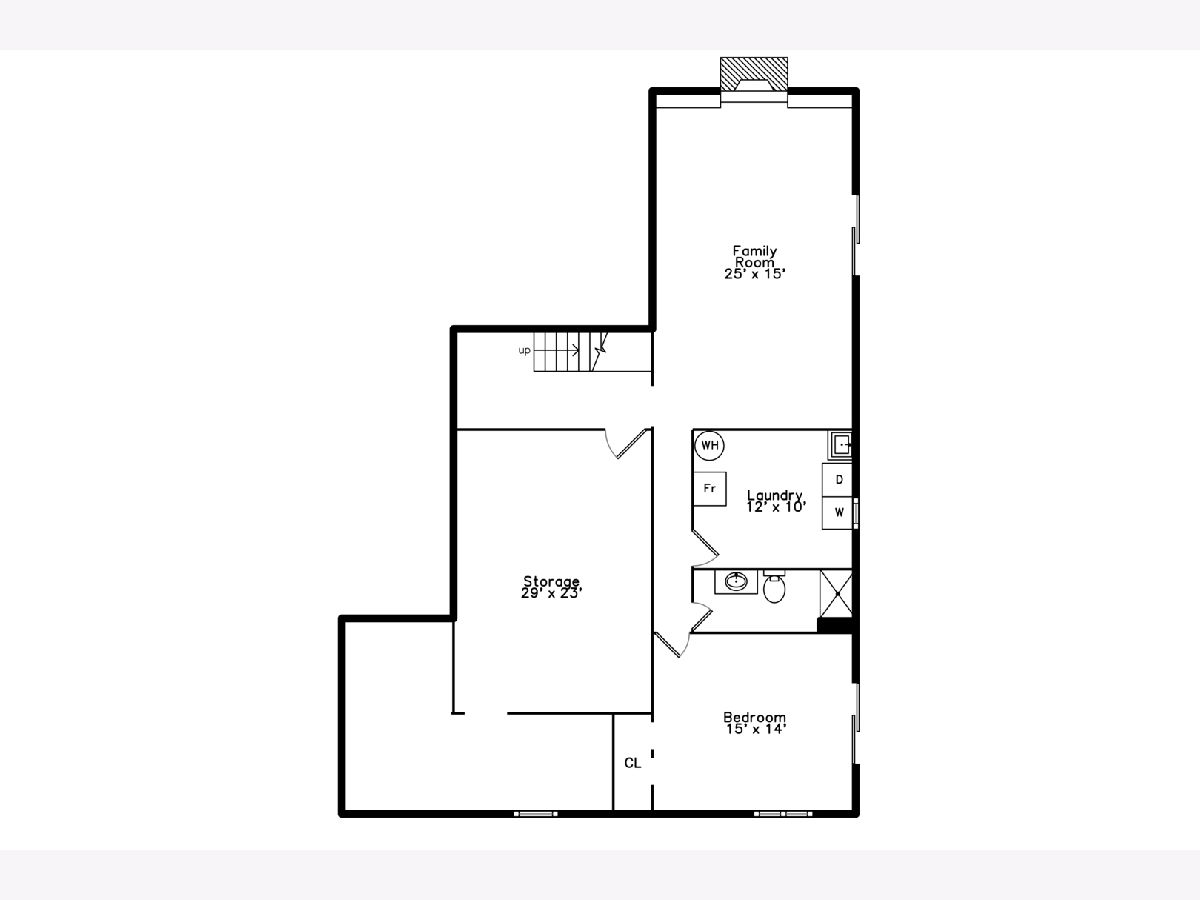
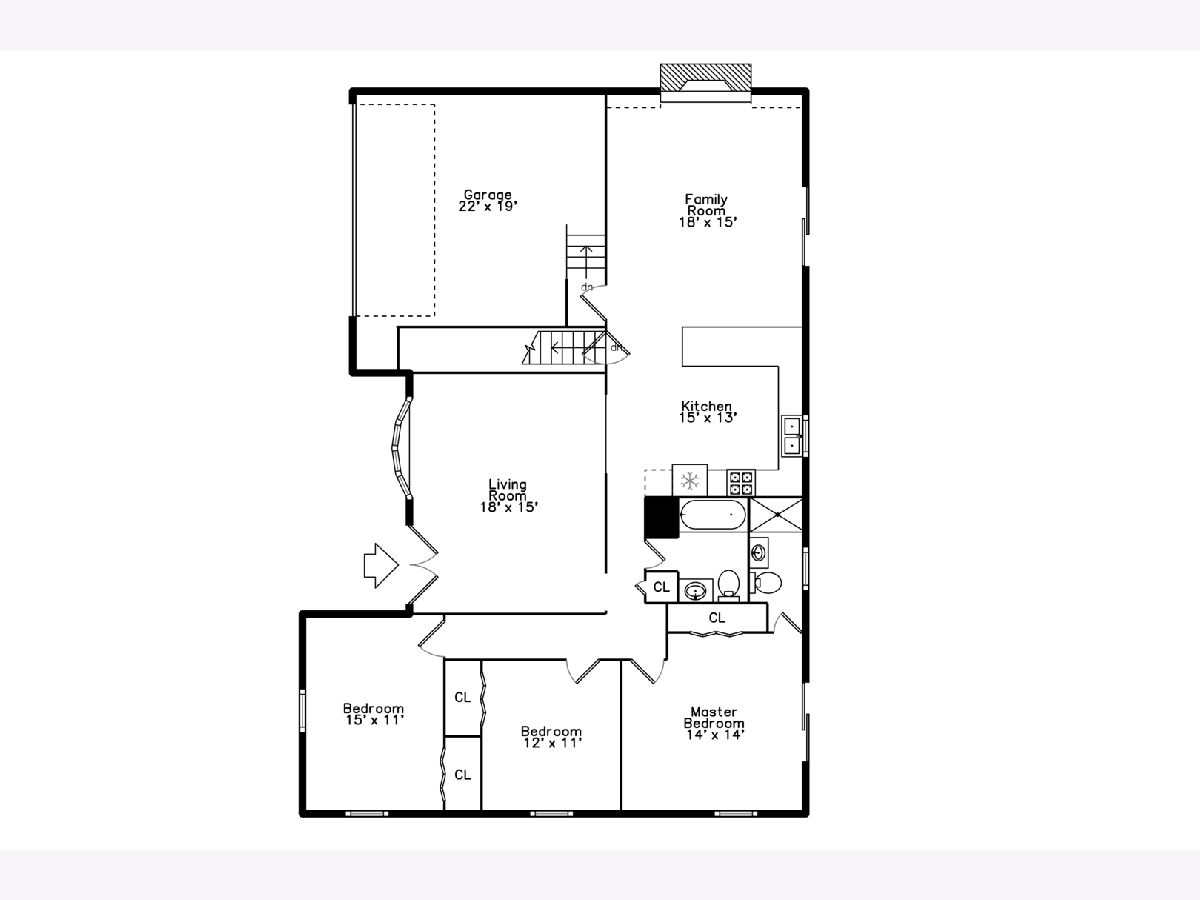
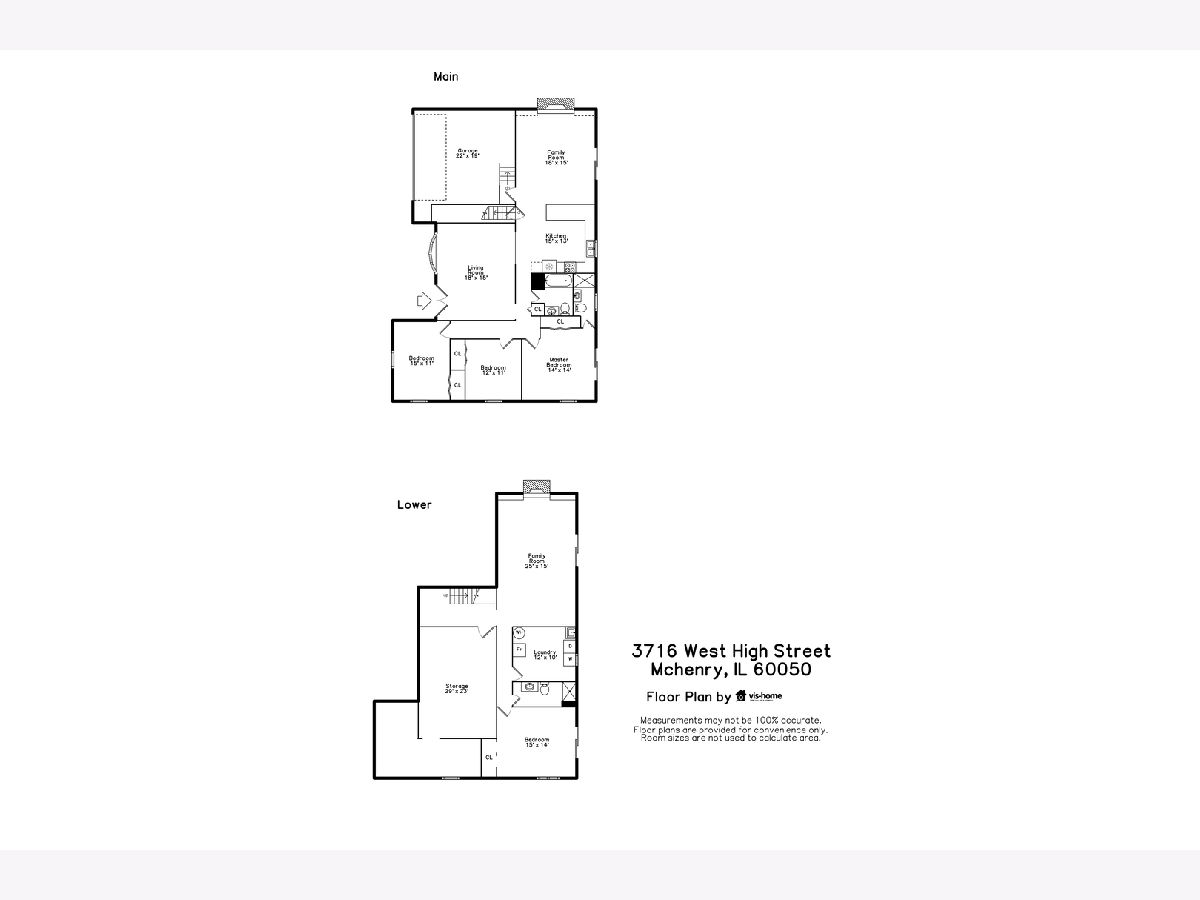
Room Specifics
Total Bedrooms: 4
Bedrooms Above Ground: 4
Bedrooms Below Ground: 0
Dimensions: —
Floor Type: —
Dimensions: —
Floor Type: —
Dimensions: —
Floor Type: —
Full Bathrooms: 3
Bathroom Amenities: —
Bathroom in Basement: 1
Rooms: —
Basement Description: Partially Finished
Other Specifics
| 2 | |
| — | |
| Concrete | |
| — | |
| — | |
| 12304 | |
| — | |
| — | |
| — | |
| — | |
| Not in DB | |
| — | |
| — | |
| — | |
| — |
Tax History
| Year | Property Taxes |
|---|---|
| 2022 | $6,174 |
Contact Agent
Nearby Similar Homes
Nearby Sold Comparables
Contact Agent
Listing Provided By
Dream Town Realty






