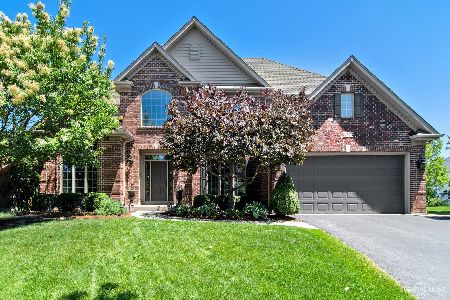3716 Sunburst Lane, Naperville, Illinois 60564
$552,000
|
Sold
|
|
| Status: | Closed |
| Sqft: | 3,649 |
| Cost/Sqft: | $145 |
| Beds: | 5 |
| Baths: | 4 |
| Year Built: | 2000 |
| Property Taxes: | $13,996 |
| Days On Market: | 1986 |
| Lot Size: | 0,23 |
Description
*****Multiple Offers, HIGHEST AND BEST DUE MONDAY 8/17 BY 12 NOON.*******Amazing Tall Grass Brick Face Executive Home Will Not Disappoint. Boasts 3649 Above Grade Sq Ft w/an Additional 1945 Sq Ft in the Deep Pour Unfinished Basement. Move Right in and Enjoy the Fresh Paint, Carpet & Flooring Throughout the Home. Formal Living Rm w/Wall of Windows for Natural Sunlight. Entertaining is a Breeze here from the Formal Dining Rm w/Tray Ceiling & New Light Fixture that Leads to the Huge Kitchen w/Butler Area, Center Island & Cabinet Makeover w/New Aurora Carrara Quartz Counters, White Subway Tile Backsplash, All New Stainless Steel Appliances, Sink, Faucet, Cabinet Pulls, Light Fixtures and Large Pantry. Breathtaking 2 Story Family Rm w/Floor to Ceiling Fireplace is Flanked by Windows & New Ceiling Fan. 1st Flr Bedroom/Den or Office - You Decide and 1st Flr Full Bath Make Related Living Easy. T Staircase Leads You to the 2nd Floor w/4 Bedrooms & 3 Full Baths. Master Suite w/French Doors, Vaulted Ceilings & Ceiling Fan. Master Bath w/Skylight, Double Vanity, New Tile Floors, Tub Surround and Subway Tile in Shower. Huge Walk in Closet. Bedroom 2 & 3 with Jack & Jill Bath w/Skylight. Jr Master Suite w/Ensuite Bath. All Bedrooms with New Ceiling Fan or Light Fixture. New Foyer Light Fixture. Laundry/Mud Room off Garage w/Closet & Cabinets for Storage. 3.5 Garage with New Overhead Doors and Access to Backyard with Brick Paver Patio and Mature Trees. Irrigation System. 1/2 Block to Fry Elementary, Clubhouse Community with Amenities Galore - Swimming Pool, Tennis Courts & Clubhouse. Close to Shopping, Dining and Transportation. So Many News Here - See it Before it's GONE! Sold As-Is, Seller Does Not Provide Survey, Taxes Prorated at 100%.
Property Specifics
| Single Family | |
| — | |
| Contemporary | |
| 2000 | |
| Full | |
| — | |
| No | |
| 0.23 |
| Will | |
| Tall Grass | |
| 708 / Annual | |
| Clubhouse,Pool,Other | |
| Public | |
| Public Sewer | |
| 10818556 | |
| 0701091050100000 |
Nearby Schools
| NAME: | DISTRICT: | DISTANCE: | |
|---|---|---|---|
|
Grade School
Fry Elementary School |
204 | — | |
|
Middle School
Scullen Middle School |
204 | Not in DB | |
|
High School
Waubonsie Valley High School |
204 | Not in DB | |
Property History
| DATE: | EVENT: | PRICE: | SOURCE: |
|---|---|---|---|
| 9 Oct, 2020 | Sold | $552,000 | MRED MLS |
| 18 Aug, 2020 | Under contract | $529,900 | MRED MLS |
| 14 Aug, 2020 | Listed for sale | $529,900 | MRED MLS |
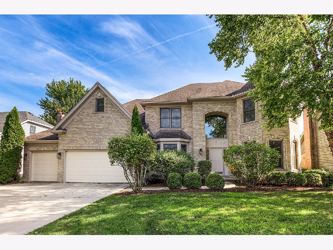
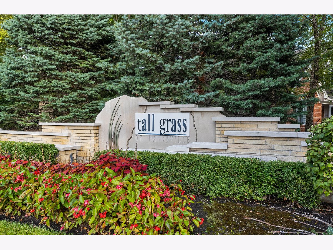
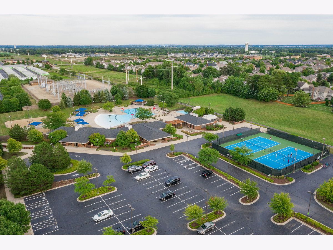
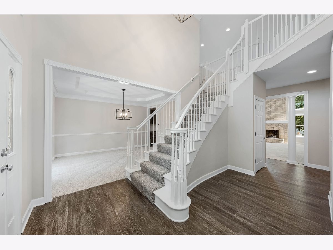
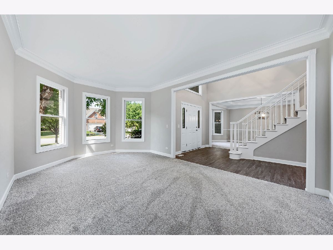
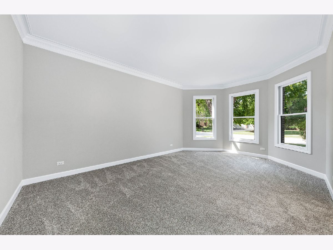
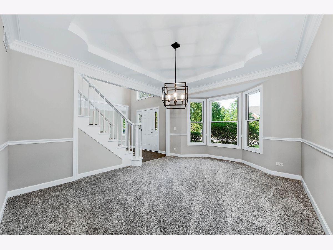
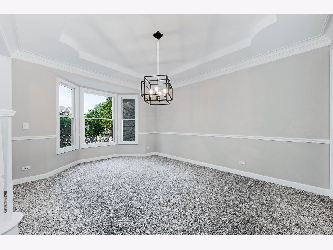
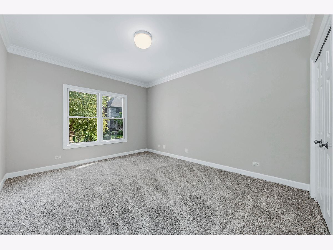
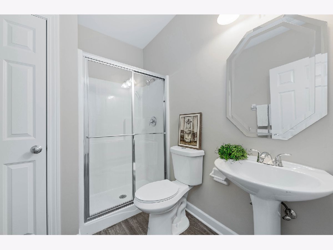
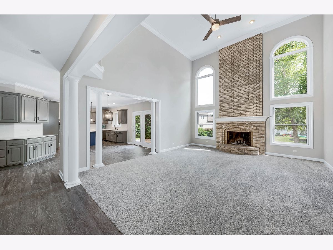
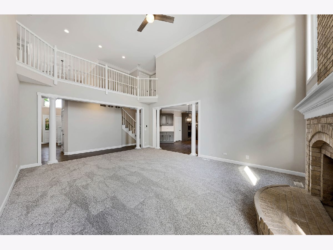
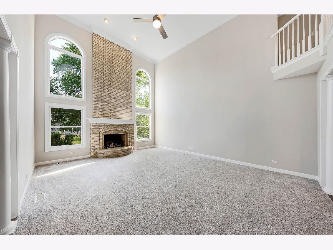
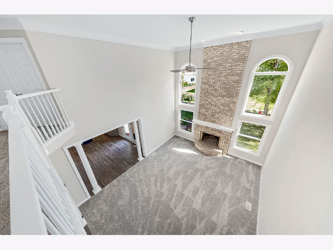
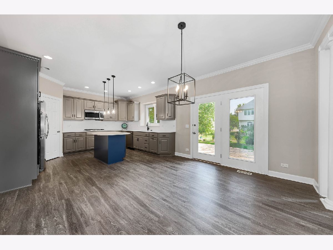
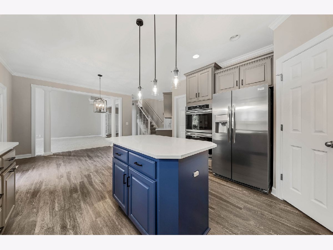
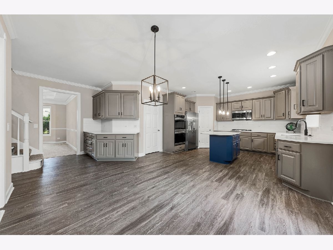
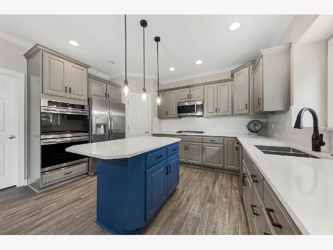
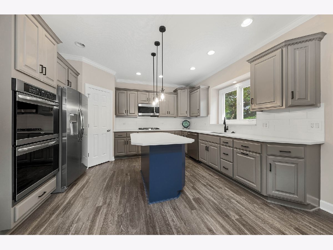
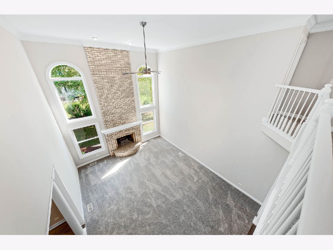
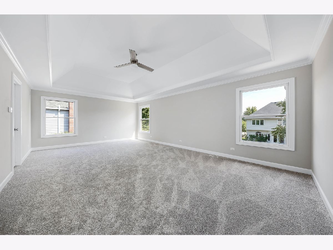
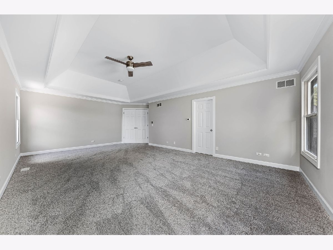
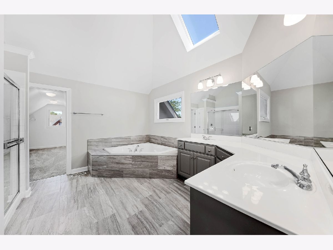
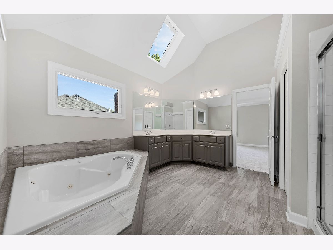
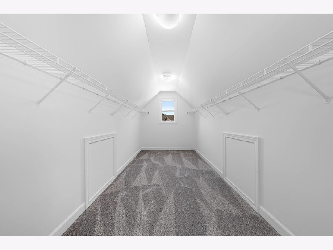
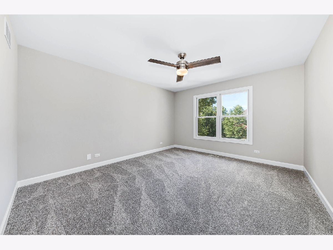
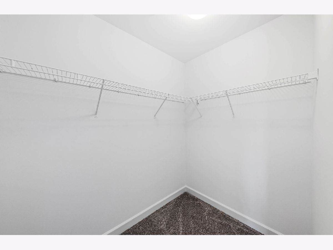
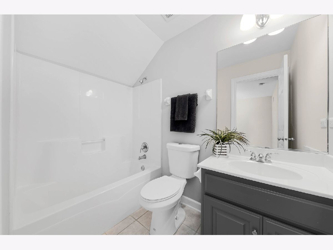
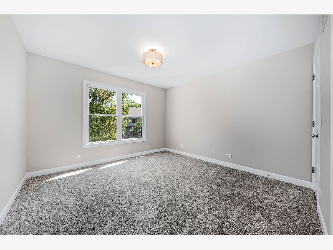
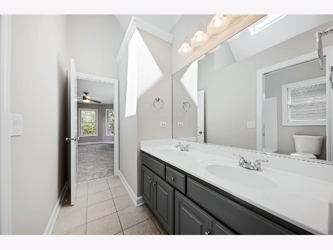
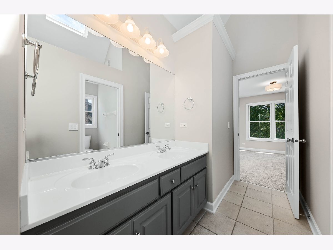
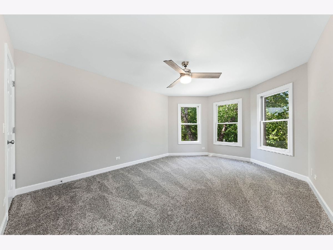
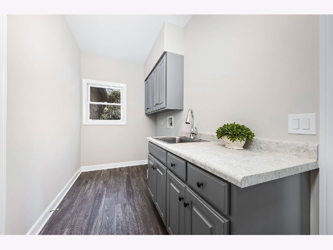
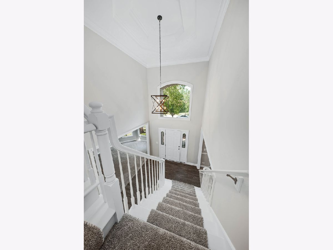
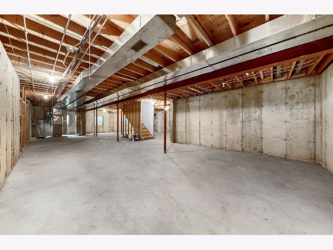
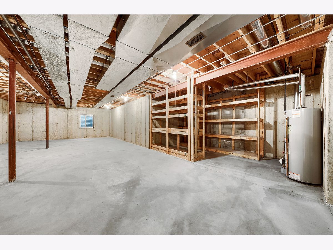
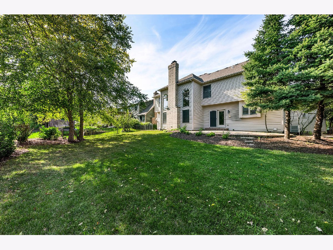
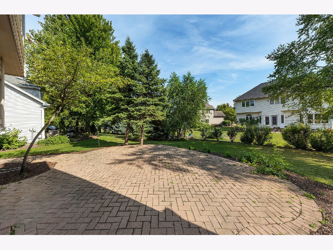
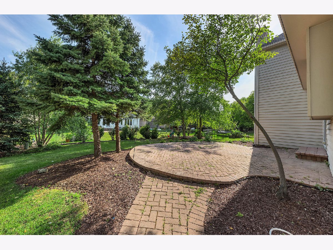
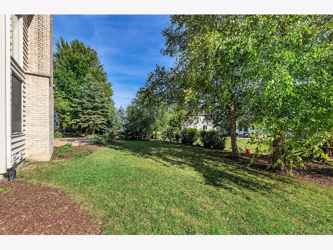
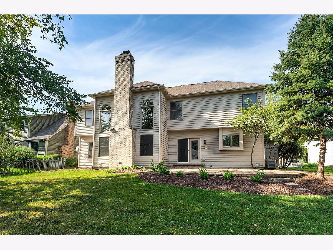
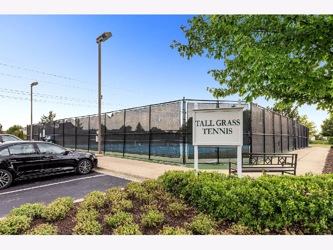
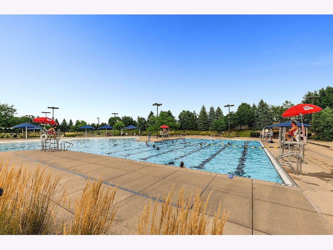
Room Specifics
Total Bedrooms: 5
Bedrooms Above Ground: 5
Bedrooms Below Ground: 0
Dimensions: —
Floor Type: Carpet
Dimensions: —
Floor Type: Carpet
Dimensions: —
Floor Type: Carpet
Dimensions: —
Floor Type: —
Full Bathrooms: 4
Bathroom Amenities: Whirlpool,Separate Shower,Double Sink
Bathroom in Basement: 0
Rooms: Bedroom 5,Eating Area,Foyer,Walk In Closet,Other Room
Basement Description: Unfinished
Other Specifics
| 3.5 | |
| Concrete Perimeter | |
| Concrete | |
| Brick Paver Patio | |
| Mature Trees | |
| 80X126 | |
| — | |
| Full | |
| Vaulted/Cathedral Ceilings, Skylight(s), Wood Laminate Floors, First Floor Bedroom, In-Law Arrangement, First Floor Laundry, First Floor Full Bath, Built-in Features, Walk-In Closet(s) | |
| Double Oven, Microwave, Dishwasher, Refrigerator, Stainless Steel Appliance(s), Cooktop | |
| Not in DB | |
| Clubhouse, Park, Pool, Tennis Court(s), Curbs, Sidewalks | |
| — | |
| — | |
| Gas Starter |
Tax History
| Year | Property Taxes |
|---|---|
| 2020 | $13,996 |
Contact Agent
Nearby Similar Homes
Nearby Sold Comparables
Contact Agent
Listing Provided By
RE/MAX Professionals Select








