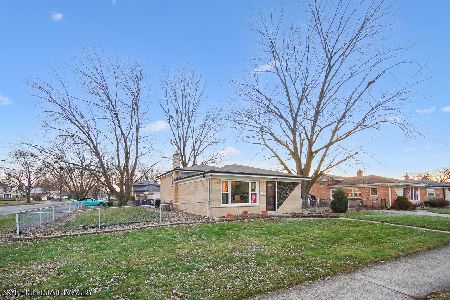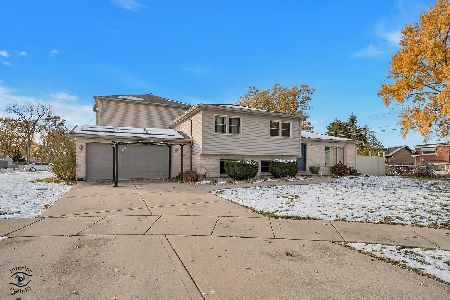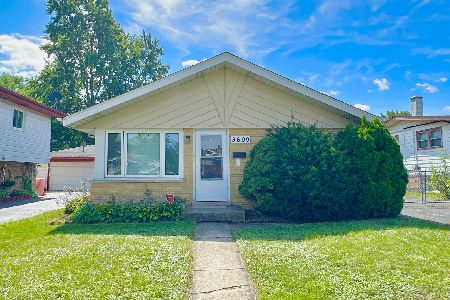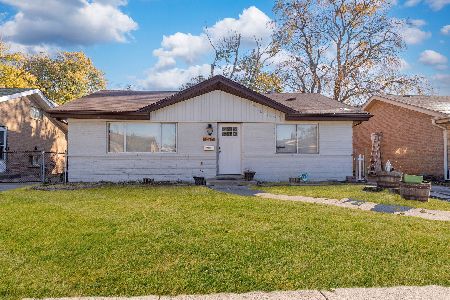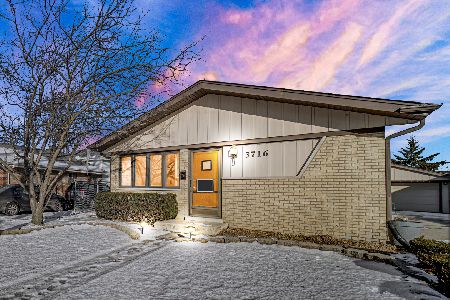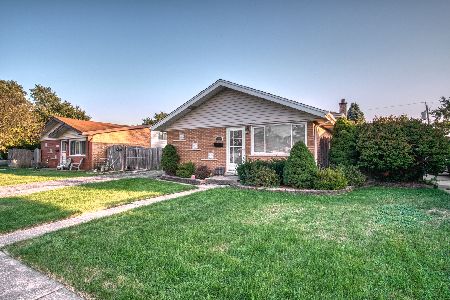3717 121st Street, Alsip, Illinois 60803
$225,000
|
Sold
|
|
| Status: | Closed |
| Sqft: | 1,300 |
| Cost/Sqft: | $150 |
| Beds: | 3 |
| Baths: | 2 |
| Year Built: | 1963 |
| Property Taxes: | $4,995 |
| Days On Market: | 1732 |
| Lot Size: | 0,15 |
Description
Charming, Brick Split Level with Great Bones & Updates! Complete with 3 Bedrooms & 2 Full Baths, this Lovely, Well-Maintained Home Features: Beautiful Hardwood in the Living Room, Upper Level Stairs & All Bedrooms / Whole House Freshly Painted & All New Light Fixtures / Eat-In Kitchen with New Stainless Steel Refrigerator (2019) & Ceramic Tile (2013) / Updated Upper Level Bath (2018) with Laminate Plank Flooring, New Vanity, Granite Counter Top, New Toilet & Tile Tub Surround / Large Lower Level Family Room with Decorative Fireplace & New Heated Vinyl Flooring (2013) / Lower Level Bath with Stand Up Shower & Updated Vanity / New Utility Sink (2018) / New Kitchen AC Unit (2018) / Hot Water Tank (2012) / New Sump Pump (2018) / New Side Entry Door (2014) / 2 Car Detached Garage / New Garage Roof (2018) / Fully Fenced-In Yard / Boiler Serviced Regularly / Close to Parks, Restaurants & I-294 / This is One You Don't Want to Miss!
Property Specifics
| Single Family | |
| — | |
| Tri-Level | |
| 1963 | |
| Partial | |
| SPLIT LEVEL | |
| No | |
| 0.15 |
| Cook | |
| — | |
| 0 / Not Applicable | |
| None | |
| Lake Michigan,Public | |
| Public Sewer | |
| 11058366 | |
| 24261150340000 |
Property History
| DATE: | EVENT: | PRICE: | SOURCE: |
|---|---|---|---|
| 30 Sep, 2013 | Sold | $64,900 | MRED MLS |
| 19 Sep, 2013 | Under contract | $73,700 | MRED MLS |
| 28 Aug, 2013 | Listed for sale | $73,700 | MRED MLS |
| 11 Dec, 2013 | Sold | $109,000 | MRED MLS |
| 8 Oct, 2013 | Under contract | $109,000 | MRED MLS |
| 1 Oct, 2013 | Listed for sale | $109,000 | MRED MLS |
| 10 Jun, 2021 | Sold | $225,000 | MRED MLS |
| 22 Apr, 2021 | Under contract | $195,000 | MRED MLS |
| 19 Apr, 2021 | Listed for sale | $195,000 | MRED MLS |
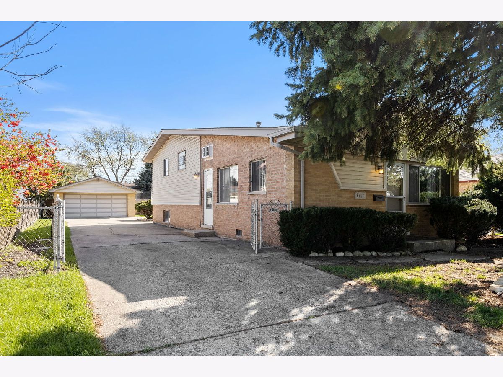
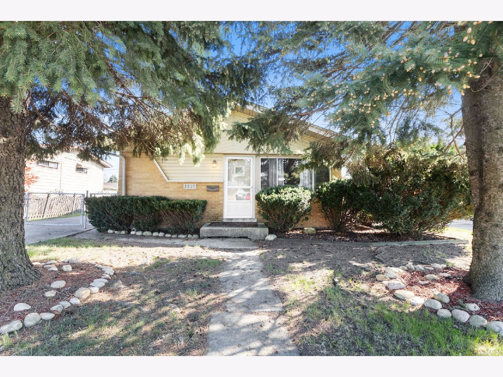
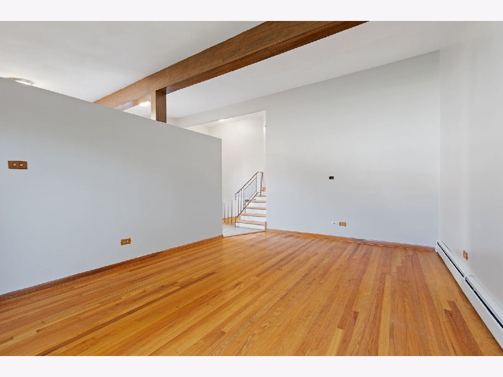
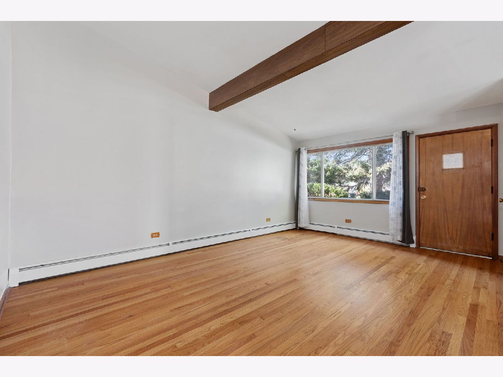
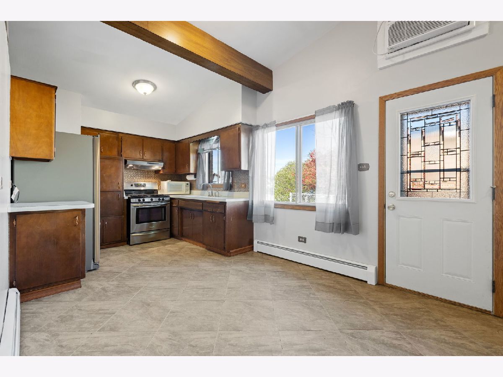
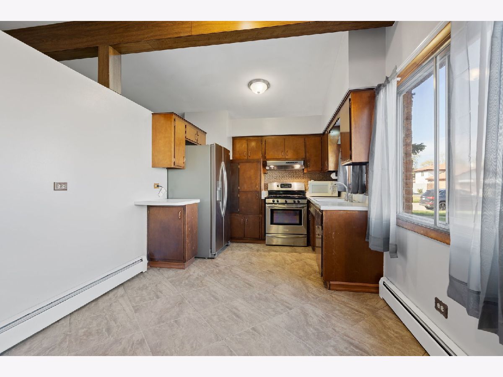
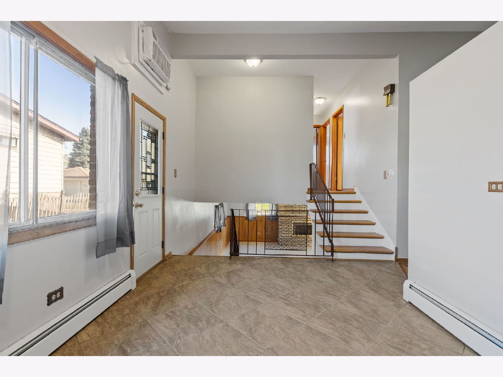
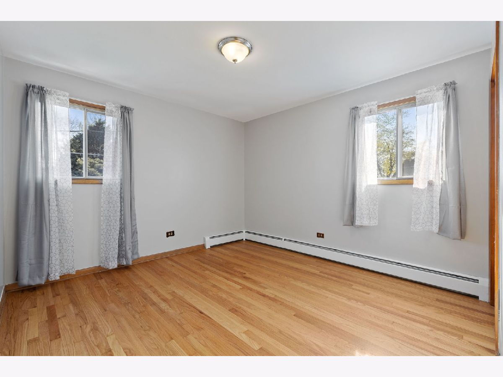
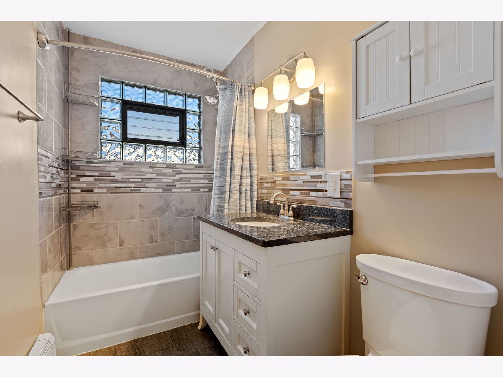
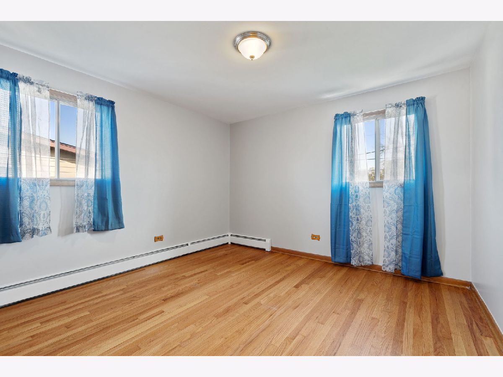
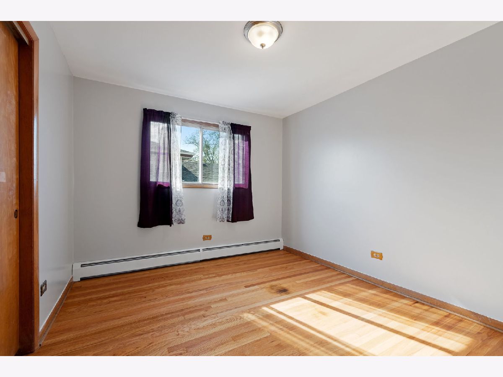
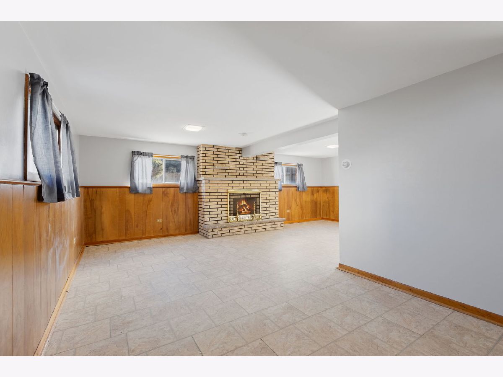
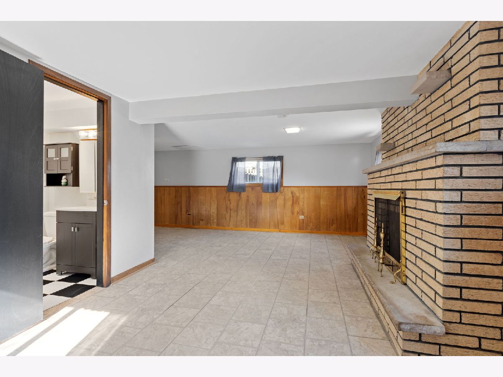
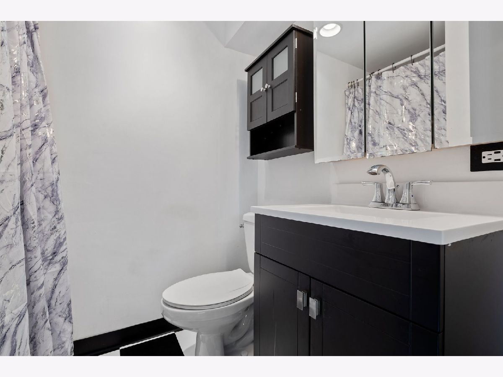
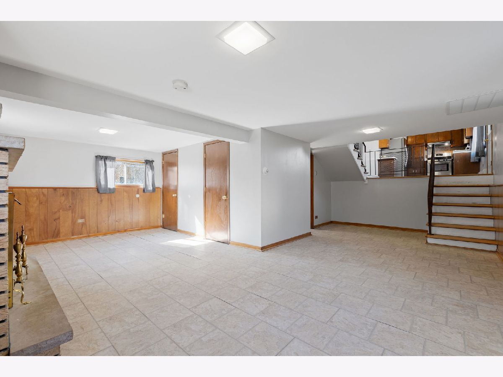
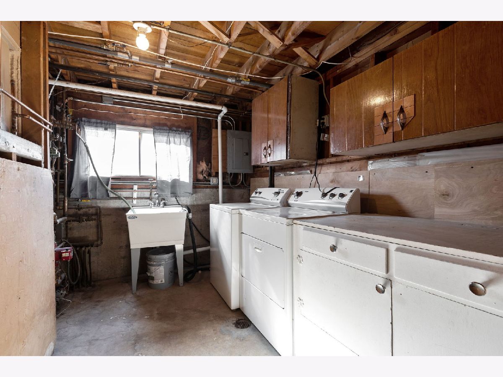
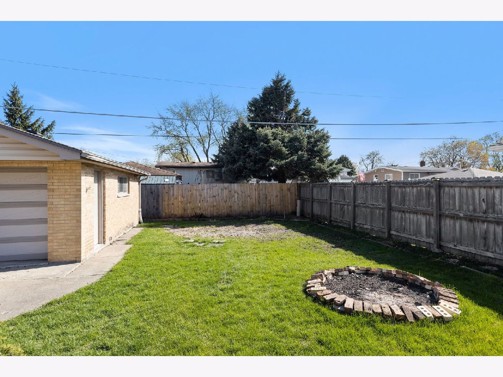
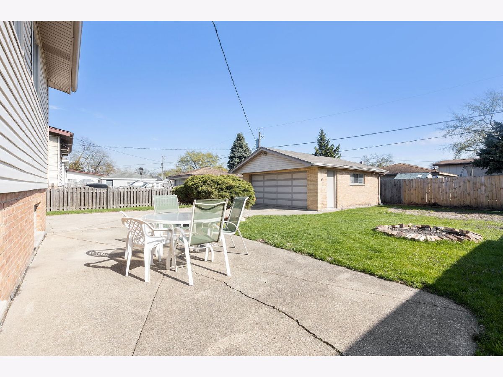
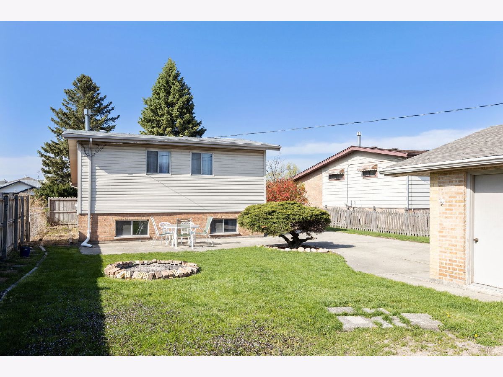
Room Specifics
Total Bedrooms: 3
Bedrooms Above Ground: 3
Bedrooms Below Ground: 0
Dimensions: —
Floor Type: Hardwood
Dimensions: —
Floor Type: Hardwood
Full Bathrooms: 2
Bathroom Amenities: Separate Shower,Soaking Tub
Bathroom in Basement: 1
Rooms: No additional rooms
Basement Description: Crawl
Other Specifics
| 2 | |
| Concrete Perimeter | |
| Concrete,Side Drive | |
| Patio, Storms/Screens | |
| Fenced Yard,Chain Link Fence,Sidewalks,Streetlights | |
| 6500 | |
| Unfinished | |
| None | |
| Vaulted/Cathedral Ceilings, Hardwood Floors, Heated Floors, Granite Counters, Some Storm Doors | |
| Range, Microwave, Refrigerator, Washer, Dryer | |
| Not in DB | |
| Park, Curbs, Sidewalks, Street Lights, Street Paved | |
| — | |
| — | |
| Decorative |
Tax History
| Year | Property Taxes |
|---|---|
| 2013 | $3,955 |
| 2013 | $3,223 |
| 2021 | $4,995 |
Contact Agent
Nearby Similar Homes
Contact Agent
Listing Provided By
Keller Williams Preferred Rlty

