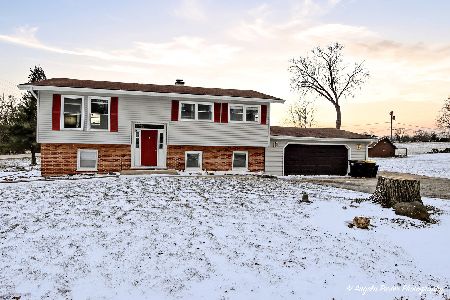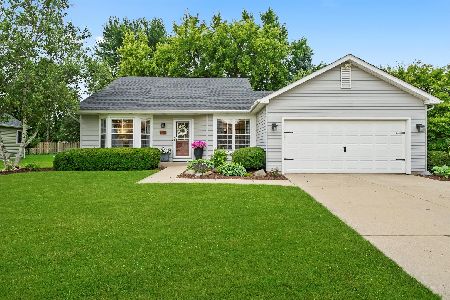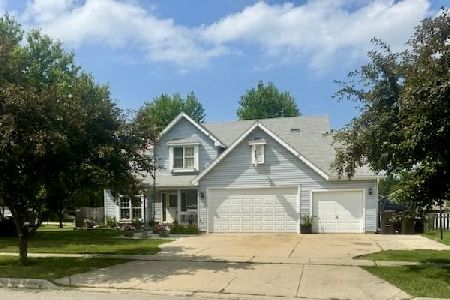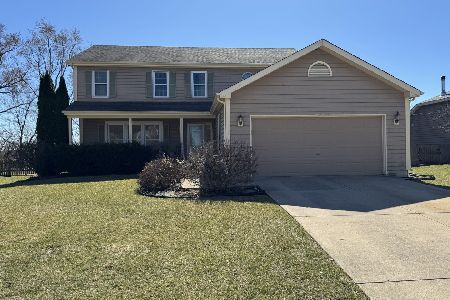3717 Brighton Place, Mchenry, Illinois 60050
$229,100
|
Sold
|
|
| Status: | Closed |
| Sqft: | 1,721 |
| Cost/Sqft: | $131 |
| Beds: | 3 |
| Baths: | 2 |
| Year Built: | 1995 |
| Property Taxes: | $6,482 |
| Days On Market: | 2042 |
| Lot Size: | 0,27 |
Description
Just Move-In, Unpack & Love This Easy-Low Maintenance-1-Level Living Lifestyle That's Ideal for Starting Out Or Winding Down. Picture Perfect Condition In & Out And Meticulously Cared For By Original Owner. The Open Flowing Floor Plan Is Versatile, Spacious & Comfortable From the Soaring Vaulted Ceilings & Architectural Details to the Rich Laminate Wood Flooring to the Enticing Screened Patio For Seasonal Enjoyment, You're Sure to Appreciate the Many Interior & Exterior Updates Including: Siding(2018)*Roof(2018)*(2020) Water Heater & More. Double Door Entry to a Gorgeous Updated Master Bedroom Suite with Double Vanities,Walk-In shower,Whirlpool Tub & Custom Tile*Multiple Ceiling Fans*Fully Applianced Kitchen With Island, Generous Cabinets & Prep Space Overlooking a Delightful Eating Area*Professionally Landscaped & An Outstanding Curb Appeal That Will Make You Feel Proud to Call This One Home! Outstanding Interior Location Close to Major Highways-Northwestern Hospital-Metra Train Service-Shopping-Schools-Parks & Recreation. Wonderful Country Atmosphere With All The City Conveniences.
Property Specifics
| Single Family | |
| — | |
| — | |
| 1995 | |
| None | |
| AUSTIN | |
| No | |
| 0.27 |
| Mc Henry | |
| Pebblecreek | |
| — / Not Applicable | |
| None | |
| Public | |
| Public Sewer | |
| 10746103 | |
| 1402382018 |
Property History
| DATE: | EVENT: | PRICE: | SOURCE: |
|---|---|---|---|
| 21 Sep, 2020 | Sold | $229,100 | MRED MLS |
| 19 Aug, 2020 | Under contract | $224,900 | MRED MLS |
| 13 Jun, 2020 | Listed for sale | $224,900 | MRED MLS |
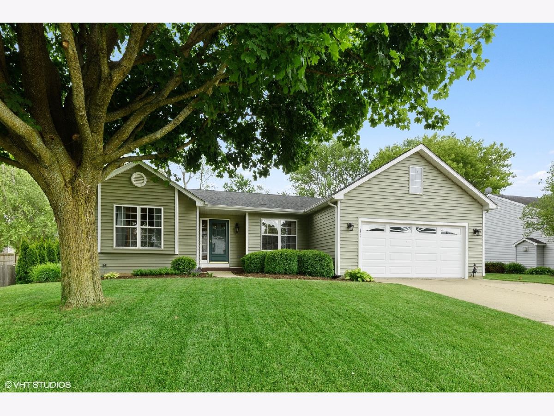
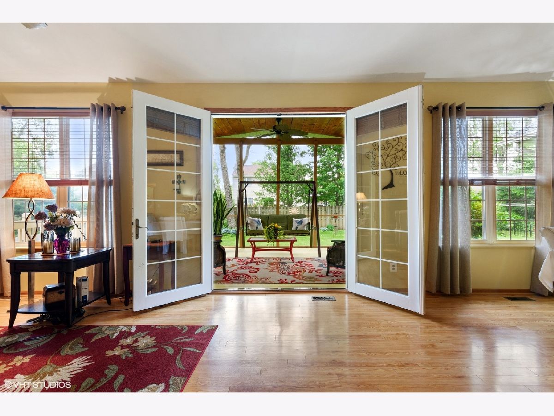
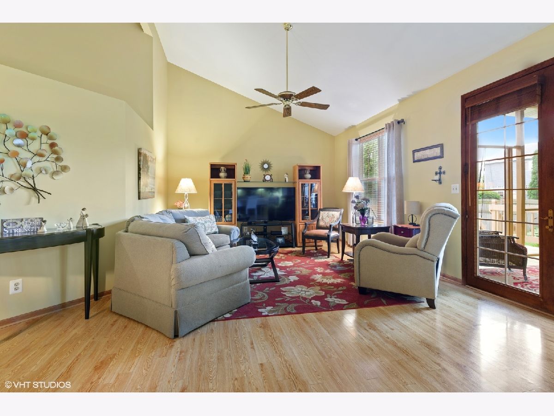
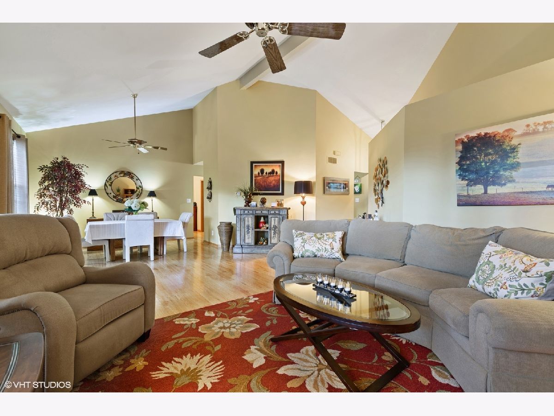
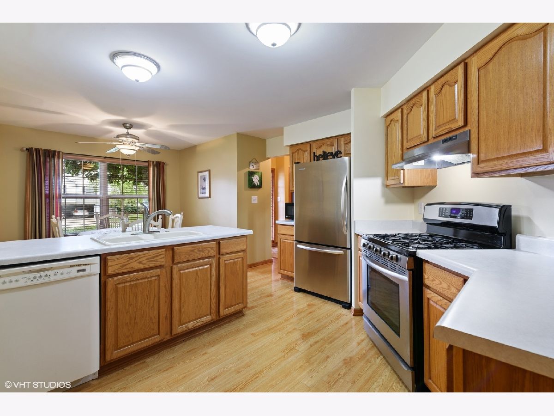
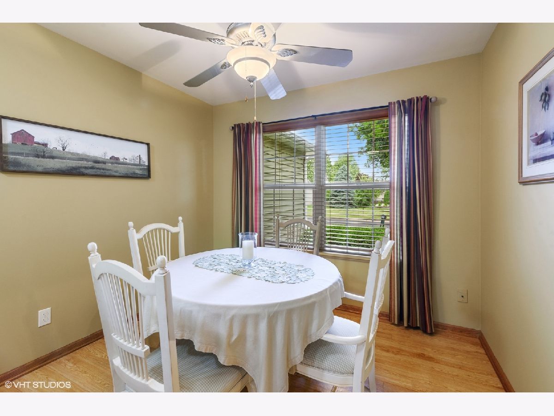
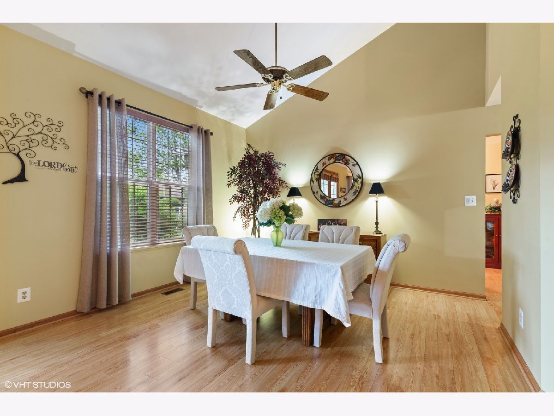
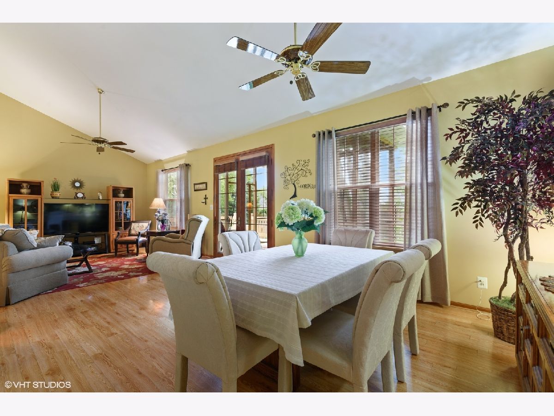
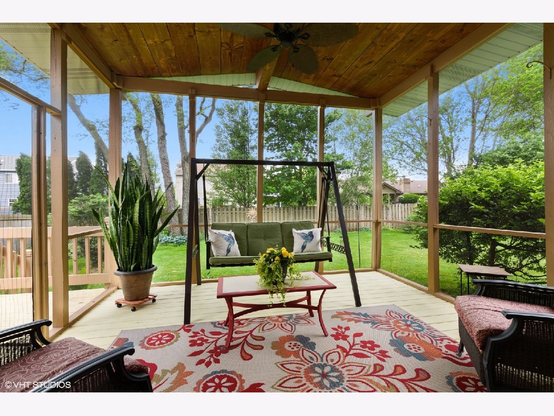
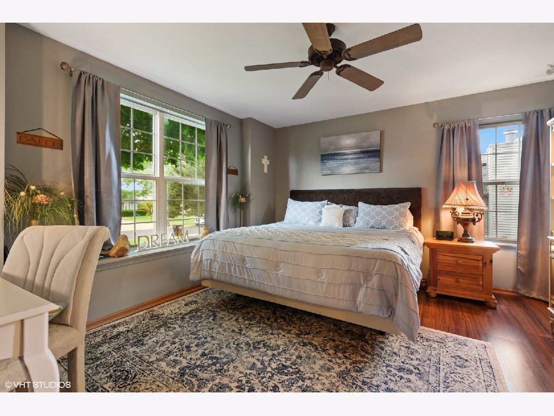
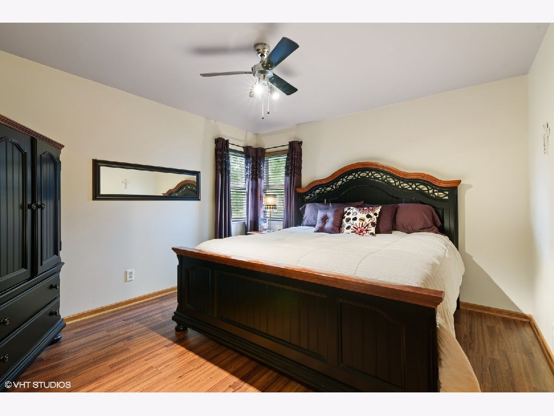
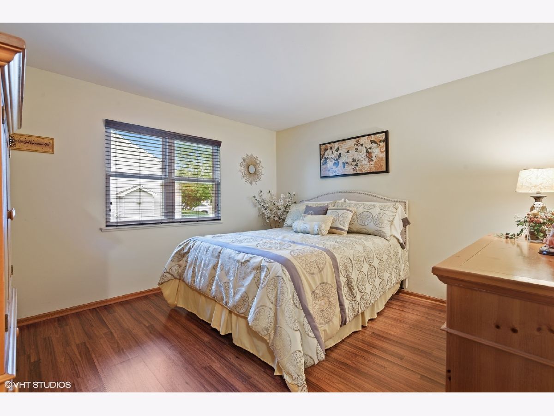
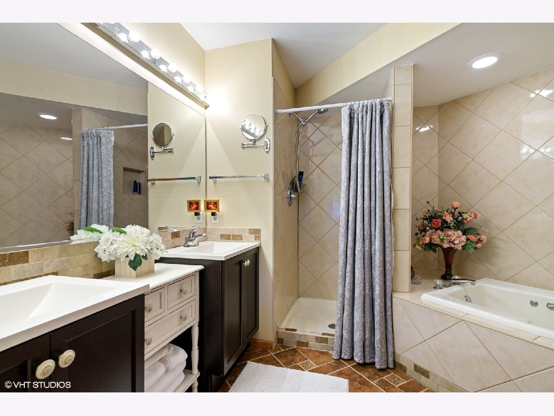
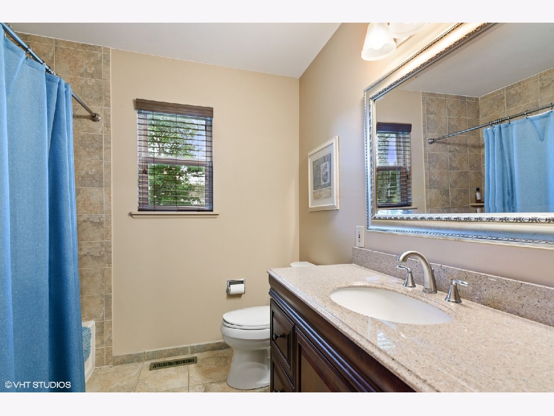
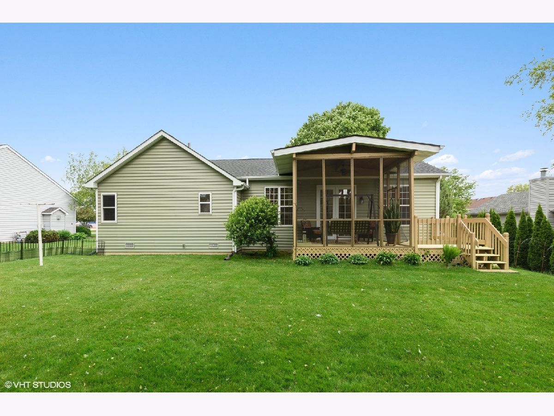
Room Specifics
Total Bedrooms: 3
Bedrooms Above Ground: 3
Bedrooms Below Ground: 0
Dimensions: —
Floor Type: Wood Laminate
Dimensions: —
Floor Type: Wood Laminate
Full Bathrooms: 2
Bathroom Amenities: Whirlpool,Separate Shower,Double Sink
Bathroom in Basement: 0
Rooms: Screened Porch,Foyer,Eating Area
Basement Description: Crawl
Other Specifics
| 2 | |
| Concrete Perimeter | |
| Concrete | |
| Screened Patio | |
| Fenced Yard,Landscaped,Mature Trees | |
| 86 X 126 | |
| Unfinished | |
| Full | |
| Vaulted/Cathedral Ceilings, Wood Laminate Floors, First Floor Bedroom, First Floor Laundry, First Floor Full Bath | |
| Range, Dishwasher, Refrigerator, Washer, Dryer, Disposal | |
| Not in DB | |
| Park, Street Lights, Street Paved | |
| — | |
| — | |
| — |
Tax History
| Year | Property Taxes |
|---|---|
| 2020 | $6,482 |
Contact Agent
Nearby Sold Comparables
Contact Agent
Listing Provided By
Coldwell Banker Realty

