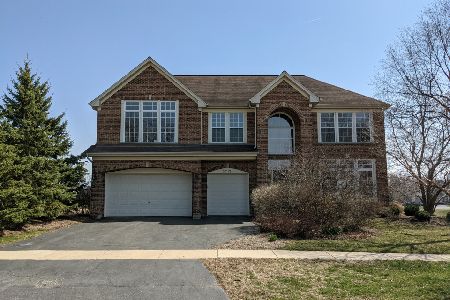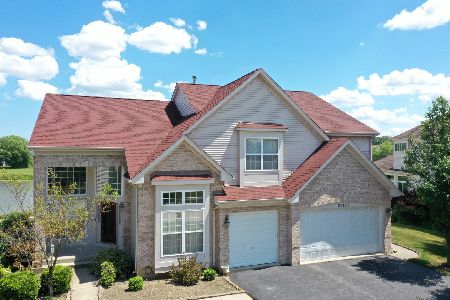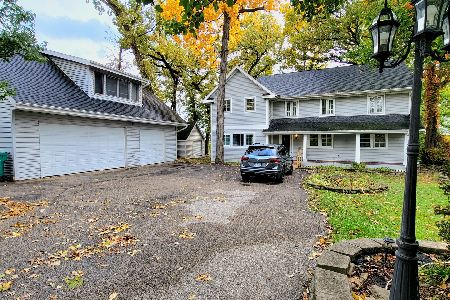37171 Twin Oaks Drive, Lake Villa, Illinois 60046
$430,000
|
Sold
|
|
| Status: | Closed |
| Sqft: | 5,666 |
| Cost/Sqft: | $79 |
| Beds: | 4 |
| Baths: | 5 |
| Year Built: | 2001 |
| Property Taxes: | $16,421 |
| Days On Market: | 2826 |
| Lot Size: | 0,36 |
Description
Grand 2 Sty Foyer Welcomes You Into this Home Made for Comfortable Living & Entertaining. ENJOY Spacious Open Flrpln & Fin Walkout Bsmt w/ Pond View. Heart of Home Great Rm Features Central Fireplc + Palladian Windows, Open to Kitchen, Eating Area & Spacious Sunrm. Kitchen w/ SS Applncs, Island, Corian Cntrs & 42" Cabinetry. Convenient Main Flr Den/Ofc Can Be Potential 5th BR; Main Flr Bath Can Be Converted to Full Bath. Mudrm Plumbed for W/D. 10' Ceilings 1st & 2nd Flrs! Master Retreat Features Bath w/ HnH Sinks, Tub, Prvt Commode & Sep Shwr + Huge WIC. BR's all have Lrg Closets; 1 is Princess w/ Prv Bath! Finished Walkout LL w/ 2nd Kit, Fireplc, Fabulous Wine Rm, Huge Open Rec Area & Lg Storage! 2 Tier Deck & Large Brick Paver Patio w/ BI Firepit & Charcoal Grill will be the Setting for Many Gatherings as You Enjoy Tranquil Pond Views. All 3 Levels Freshly Painted 2018. 2 AC's New 2017. Enjoy Park, Walking Path & All Area Amenities. MUST SEE!
Property Specifics
| Single Family | |
| — | |
| — | |
| 2001 | |
| Full,Walkout | |
| — | |
| Yes | |
| 0.36 |
| Lake | |
| Deerpath | |
| 390 / Annual | |
| Insurance,Other | |
| Public | |
| Public Sewer | |
| 09937042 | |
| 07063010270000 |
Nearby Schools
| NAME: | DISTRICT: | DISTANCE: | |
|---|---|---|---|
|
Grade School
Millburn C C School |
24 | — | |
|
Middle School
Millburn C C School |
24 | Not in DB | |
|
High School
Warren Township High School |
121 | Not in DB | |
Property History
| DATE: | EVENT: | PRICE: | SOURCE: |
|---|---|---|---|
| 13 Jul, 2018 | Sold | $430,000 | MRED MLS |
| 12 Jun, 2018 | Under contract | $449,000 | MRED MLS |
| — | Last price change | $464,900 | MRED MLS |
| 3 May, 2018 | Listed for sale | $464,900 | MRED MLS |
| 14 May, 2021 | Sold | $478,000 | MRED MLS |
| 15 Apr, 2021 | Under contract | $494,900 | MRED MLS |
| 11 Apr, 2021 | Listed for sale | $494,900 | MRED MLS |
Room Specifics
Total Bedrooms: 4
Bedrooms Above Ground: 4
Bedrooms Below Ground: 0
Dimensions: —
Floor Type: Carpet
Dimensions: —
Floor Type: Carpet
Dimensions: —
Floor Type: Carpet
Full Bathrooms: 5
Bathroom Amenities: Separate Shower,Double Sink,Soaking Tub
Bathroom in Basement: 1
Rooms: Eating Area,Den,Kitchen,Foyer,Mud Room,Walk In Closet,Sun Room,Recreation Room,Other Room,Deck
Basement Description: Finished
Other Specifics
| 3 | |
| Concrete Perimeter | |
| Asphalt | |
| Deck, Patio, Brick Paver Patio, Storms/Screens | |
| — | |
| 72 X 162 X 35 X 92 X 151 | |
| Unfinished | |
| Full | |
| Bar-Wet | |
| Range, Microwave, Dishwasher, Refrigerator, Bar Fridge, Freezer, Washer, Dryer, Disposal, Stainless Steel Appliance(s) | |
| Not in DB | |
| Sidewalks, Street Lights, Street Paved | |
| — | |
| — | |
| Gas Log, Gas Starter |
Tax History
| Year | Property Taxes |
|---|---|
| 2018 | $16,421 |
| 2021 | $16,723 |
Contact Agent
Nearby Similar Homes
Nearby Sold Comparables
Contact Agent
Listing Provided By
Berkshire Hathaway HomeServices KoenigRubloff








