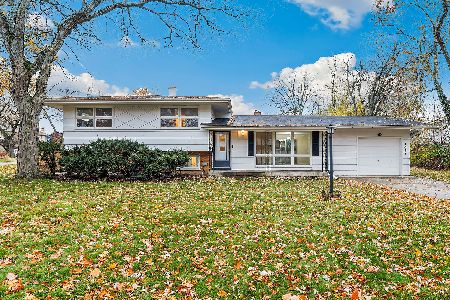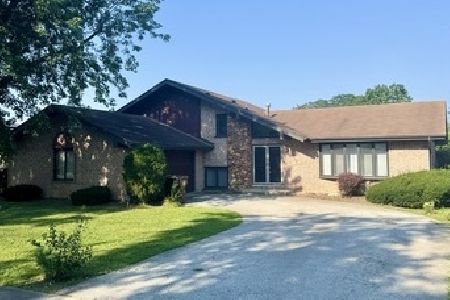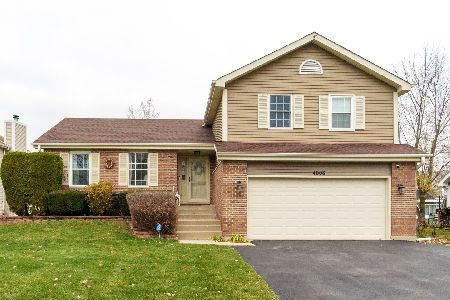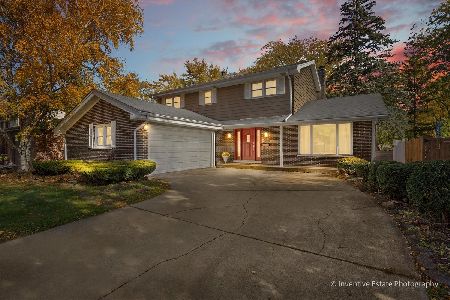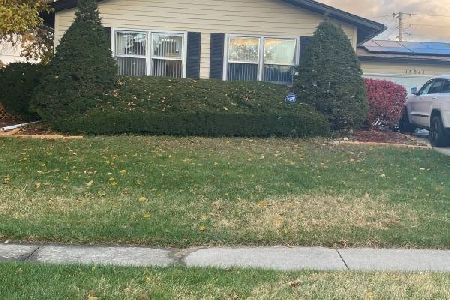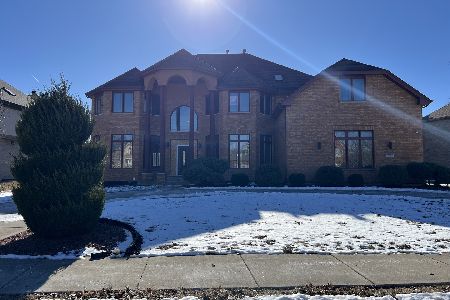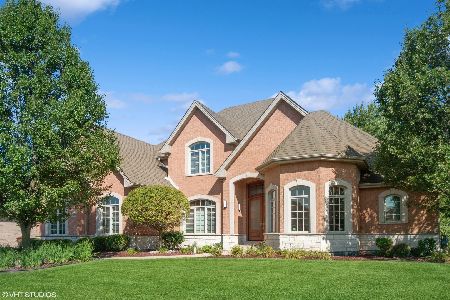3718 Antholl Street, Flossmoor, Illinois 60422
$355,000
|
Sold
|
|
| Status: | Closed |
| Sqft: | 4,609 |
| Cost/Sqft: | $76 |
| Beds: | 5 |
| Baths: | 4 |
| Year Built: | 2005 |
| Property Taxes: | $17,488 |
| Days On Market: | 3575 |
| Lot Size: | 0,37 |
Description
Elegant living in Ballantrae subdivision. Utility, functionality, style & desirability! Terrific Foyer & split staircase with oak bannisters lead to dramatic Bridge/Hallway on the 2nd floor. Magnificent Master Suite w/vaulted-tray Master Bedrm ceiling, 2-sided fireplace between Master Bedrm & Bath, dual sink vanity w/dressing area, full-sized whirlpool tub, separate shower w/body sprays, compartmentalized commode & custom shelves/drawers in Walk-In Master Closet. 3 additional bedrooms, Full Hallway Bath + Jack & Jill dual-sink Full Bath on 2nd flr. Walk-in closets in all bedrms. Additional 5th bedrm or Office/Den on 1st flr. 2-stry Family Rm with flr-to-ceiling windows on rear turret wall. Zoned heating/cooling w/2 furnaces & C/A units, plus gas boiler to heat the basement flr. Concrete patio w/stone knee-wall. Crescent shaped additional front driveway plus the side drive make for more than ample visitor & guest parking. Some modernization & updating will make this home your castle!
Property Specifics
| Single Family | |
| — | |
| Georgian | |
| 2005 | |
| Full | |
| — | |
| No | |
| 0.37 |
| Cook | |
| Ballantrae | |
| 177 / Annual | |
| Other | |
| Lake Michigan | |
| Public Sewer, Sewer-Storm | |
| 09182965 | |
| 31111080180000 |
Property History
| DATE: | EVENT: | PRICE: | SOURCE: |
|---|---|---|---|
| 25 Aug, 2016 | Sold | $355,000 | MRED MLS |
| 21 Jun, 2016 | Under contract | $349,900 | MRED MLS |
| 1 Apr, 2016 | Listed for sale | $349,900 | MRED MLS |
Room Specifics
Total Bedrooms: 5
Bedrooms Above Ground: 5
Bedrooms Below Ground: 0
Dimensions: —
Floor Type: Carpet
Dimensions: —
Floor Type: Carpet
Dimensions: —
Floor Type: Carpet
Dimensions: —
Floor Type: —
Full Bathrooms: 4
Bathroom Amenities: Whirlpool,Separate Shower,Double Sink,Full Body Spray Shower
Bathroom in Basement: 1
Rooms: Bedroom 5,Breakfast Room,Exercise Room,Play Room,Recreation Room,Theatre Room,Walk In Closet
Basement Description: Finished
Other Specifics
| 3 | |
| Concrete Perimeter | |
| Concrete,Circular,Side Drive | |
| Patio | |
| Landscaped | |
| 107' X 162' X 94' X 156' | |
| Unfinished | |
| Full | |
| Vaulted/Cathedral Ceilings, Skylight(s), First Floor Bedroom, First Floor Laundry, First Floor Full Bath | |
| Double Oven, Range, Microwave, Dishwasher, High End Refrigerator, Stainless Steel Appliance(s) | |
| Not in DB | |
| Sidewalks, Street Lights, Street Paved | |
| — | |
| — | |
| Double Sided, Attached Fireplace Doors/Screen, Gas Log |
Tax History
| Year | Property Taxes |
|---|---|
| 2016 | $17,488 |
Contact Agent
Nearby Similar Homes
Nearby Sold Comparables
Contact Agent
Listing Provided By
HomeSmart Realty Group

