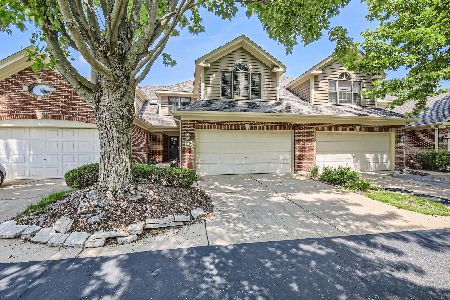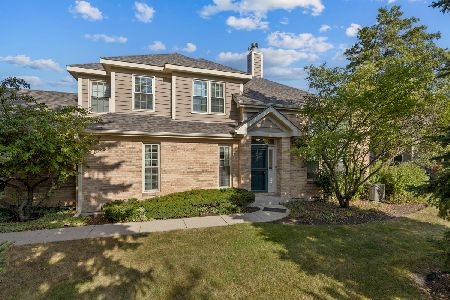3718 King George Lane, St Charles, Illinois 60174
$230,000
|
Sold
|
|
| Status: | Closed |
| Sqft: | 1,800 |
| Cost/Sqft: | $136 |
| Beds: | 2 |
| Baths: | 3 |
| Year Built: | 1997 |
| Property Taxes: | $6,621 |
| Days On Market: | 3872 |
| Lot Size: | 0,00 |
Description
MUST SELL THIS WEEKEND!! QUICK CLOSE!! Gorgeous end unit on a Gorgeous lot! Well maintained Townhome full of custom woodwork & gleaming hardwood. Living Room & Dining Room offer vaulted ceilings, lots of windows with removable stained glass & beautiful views. First floor den/office with French doors! Eat in kitchen has extra cabinets & custom built in buffet. Large Master Suite with master bath. Basement w/large rec room & workshop. Main Floor Laundry with custom cabinetry! All Appliances are included! Garage is spotless! MOTIVATED! Park, pond, walking path. Walk to shopping! Beautiful private patio for Summer BBQ's! There's too much to list, come see it - you won't be disappointed! Wow!
Property Specifics
| Condos/Townhomes | |
| 2 | |
| — | |
| 1997 | |
| Full | |
| — | |
| No | |
| — |
| Kane | |
| Kingswood | |
| 189 / Monthly | |
| Parking,Insurance,Exterior Maintenance,Lawn Care,Snow Removal | |
| Public | |
| Public Sewer | |
| 08964054 | |
| 0924478032 |
Nearby Schools
| NAME: | DISTRICT: | DISTANCE: | |
|---|---|---|---|
|
Grade School
Norton Creek Elementary School |
303 | — | |
|
Middle School
Wredling Middle School |
303 | Not in DB | |
|
High School
St Charles East High School |
303 | Not in DB | |
Property History
| DATE: | EVENT: | PRICE: | SOURCE: |
|---|---|---|---|
| 11 Sep, 2015 | Sold | $230,000 | MRED MLS |
| 26 Jul, 2015 | Under contract | $244,600 | MRED MLS |
| — | Last price change | $244,800 | MRED MLS |
| 25 Jun, 2015 | Listed for sale | $244,800 | MRED MLS |
| 30 Jun, 2022 | Sold | $330,000 | MRED MLS |
| 10 May, 2022 | Under contract | $336,900 | MRED MLS |
| — | Last price change | $349,000 | MRED MLS |
| 24 Apr, 2022 | Listed for sale | $349,000 | MRED MLS |
Room Specifics
Total Bedrooms: 2
Bedrooms Above Ground: 2
Bedrooms Below Ground: 0
Dimensions: —
Floor Type: Hardwood
Full Bathrooms: 3
Bathroom Amenities: Separate Shower
Bathroom in Basement: 0
Rooms: Den,Foyer,Recreation Room,Workshop
Basement Description: Finished
Other Specifics
| 2 | |
| Concrete Perimeter | |
| Concrete | |
| Patio, Storms/Screens, End Unit | |
| Corner Lot,Landscaped,Park Adjacent | |
| 31X80X31X80 | |
| — | |
| Full | |
| Vaulted/Cathedral Ceilings, Hardwood Floors, First Floor Laundry | |
| Range, Microwave, Dishwasher, Refrigerator, Washer, Dryer | |
| Not in DB | |
| — | |
| — | |
| Sundeck | |
| Wood Burning, Gas Log |
Tax History
| Year | Property Taxes |
|---|---|
| 2015 | $6,621 |
| 2022 | $7,016 |
Contact Agent
Nearby Similar Homes
Nearby Sold Comparables
Contact Agent
Listing Provided By
Premier Living Properties







