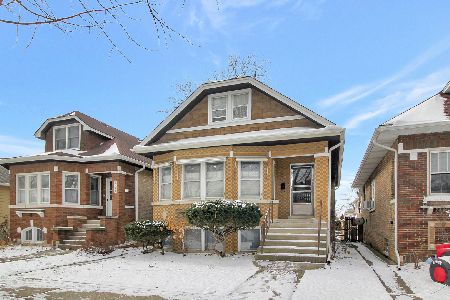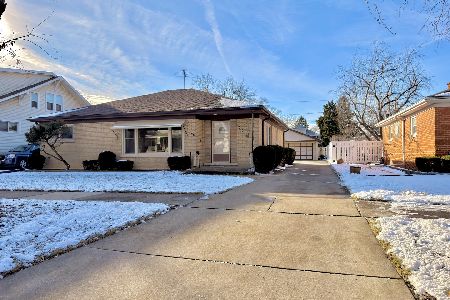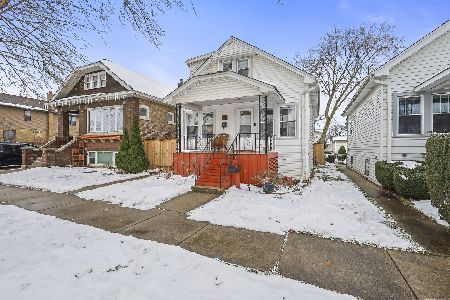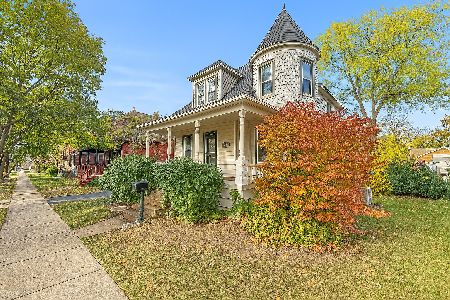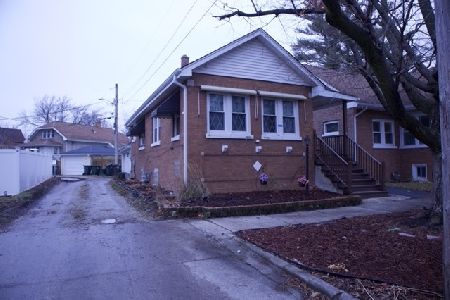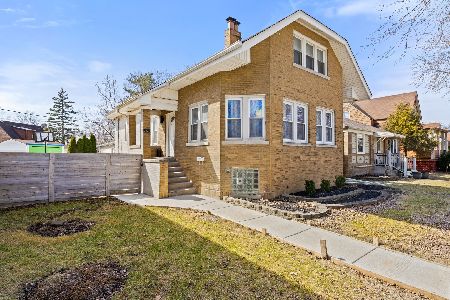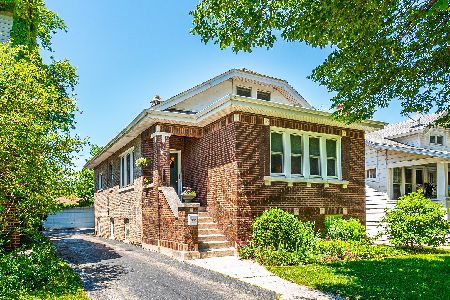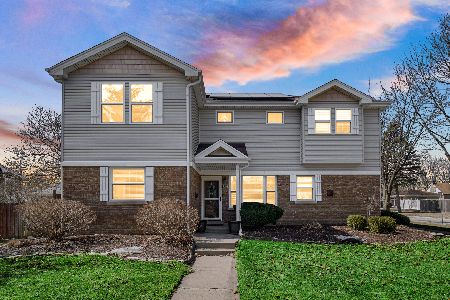3718 Raymond Avenue, Brookfield, Illinois 60513
$450,000
|
Sold
|
|
| Status: | Closed |
| Sqft: | 3,162 |
| Cost/Sqft: | $150 |
| Beds: | 4 |
| Baths: | 3 |
| Year Built: | 1927 |
| Property Taxes: | $11,571 |
| Days On Market: | 1693 |
| Lot Size: | 0,11 |
Description
Do you need more space? Check out this 5 bedroom, 3 bathroom expanded bungalow, with in-law suite! The main level offers picture perfect living room with wood-burning fireplace, formal dining room, eat-in kitchen, a bedroom and full bathroom. You'll find 3 more large bedrooms and another full bath on the second level. The fully finished basement functions as an in-law suite, complete with living area, gorgeous full kitchen with pantry, 5th bedroom, and a lovely full bathroom. Backyard is an entertainers dream with a huge 25 x 16' deck, overlooking fenced in yard with patio, basketball court, hot tub and firepit area. The oversized garage is old but functional. Such a great location, walkable to school, Metra train, parks, and local businesses. You've been waiting for this!
Property Specifics
| Single Family | |
| — | |
| Other | |
| 1927 | |
| Full | |
| — | |
| No | |
| 0.11 |
| Cook | |
| Portia Manor | |
| 0 / Not Applicable | |
| None | |
| Lake Michigan,Public | |
| Public Sewer | |
| 11079272 | |
| 15343200190000 |
Nearby Schools
| NAME: | DISTRICT: | DISTANCE: | |
|---|---|---|---|
|
Grade School
Brook Park Elementary School |
95 | — | |
|
Middle School
S E Gross Middle School |
95 | Not in DB | |
|
High School
Riverside Brookfield Twp Senior |
208 | Not in DB | |
Property History
| DATE: | EVENT: | PRICE: | SOURCE: |
|---|---|---|---|
| 29 Jul, 2010 | Sold | $275,000 | MRED MLS |
| 14 Jun, 2010 | Under contract | $299,000 | MRED MLS |
| — | Last price change | $314,900 | MRED MLS |
| 5 Mar, 2010 | Listed for sale | $314,900 | MRED MLS |
| 5 Aug, 2021 | Sold | $450,000 | MRED MLS |
| 25 Jun, 2021 | Under contract | $475,000 | MRED MLS |
| — | Last price change | $495,000 | MRED MLS |
| 24 May, 2021 | Listed for sale | $495,000 | MRED MLS |
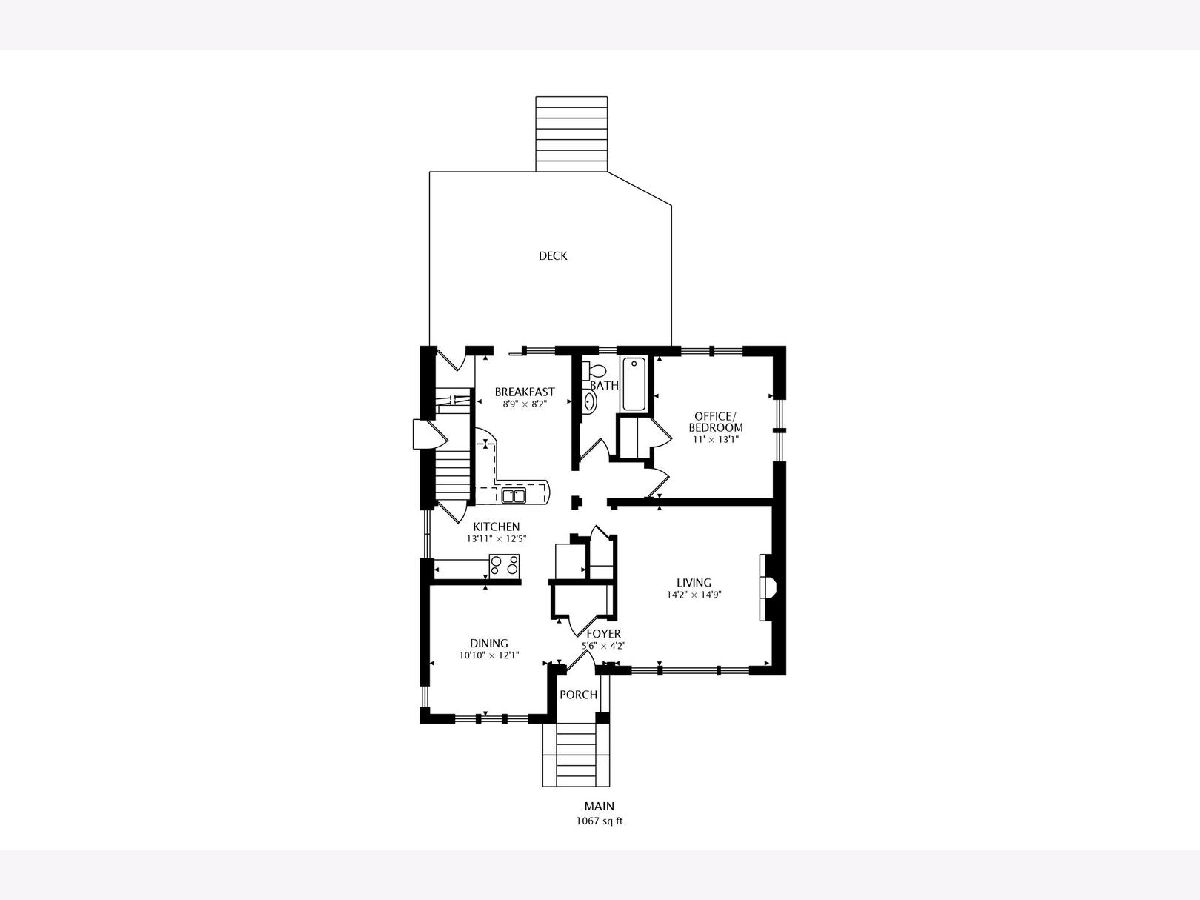
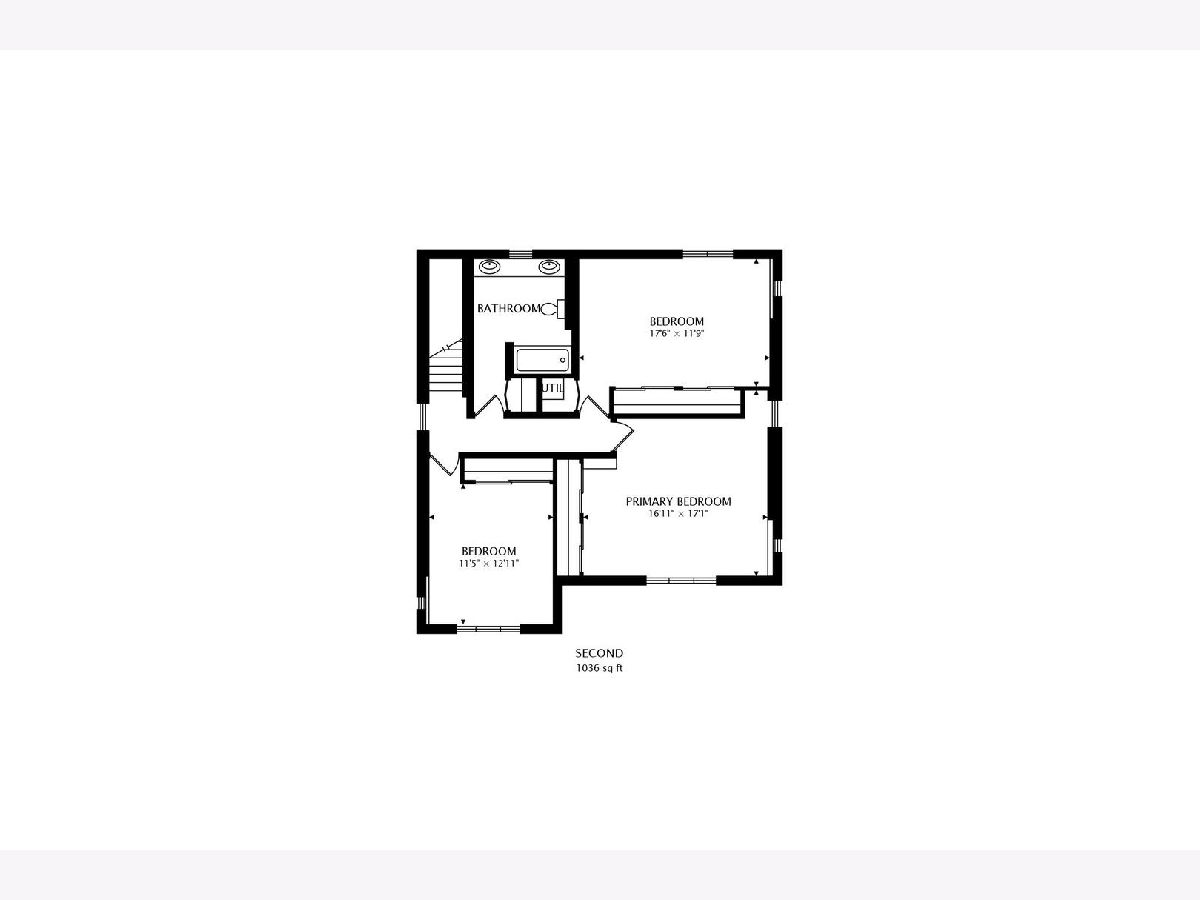
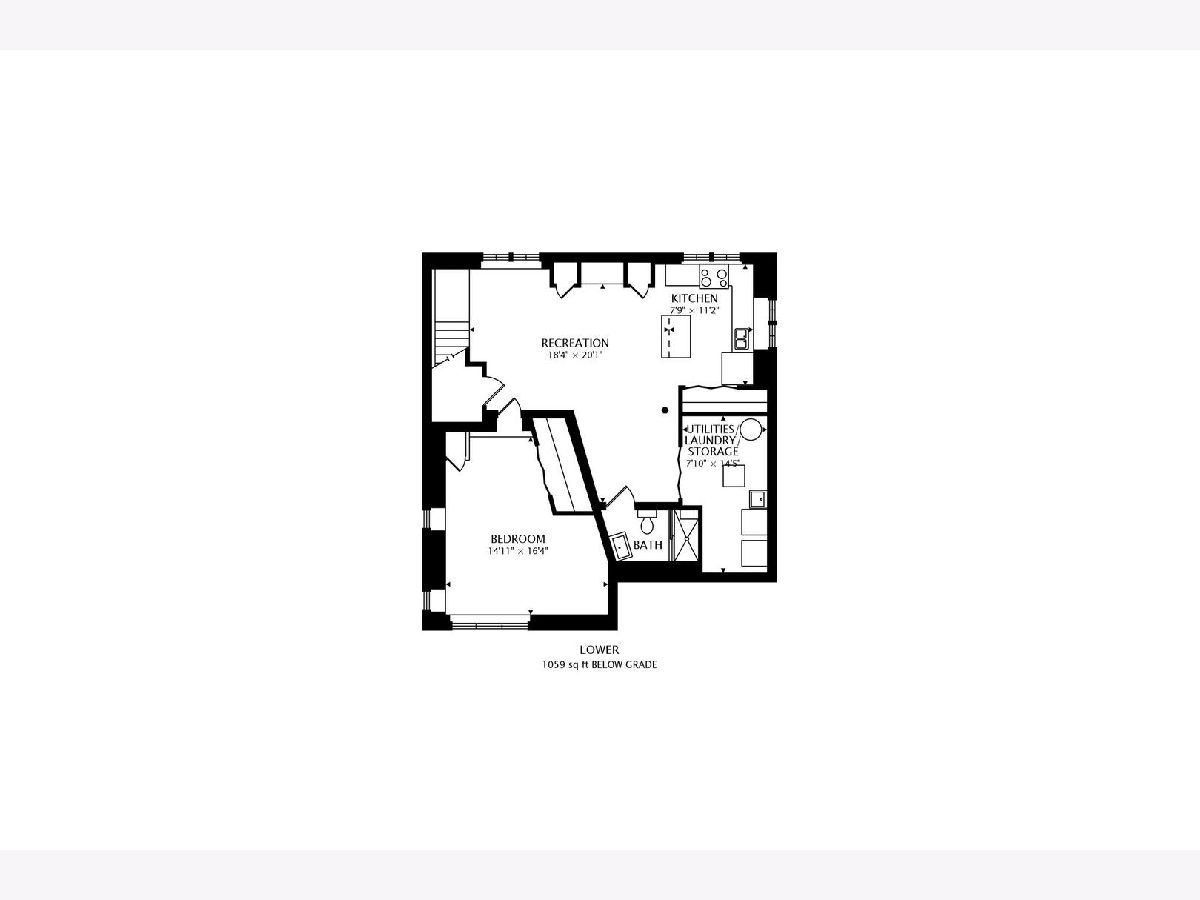
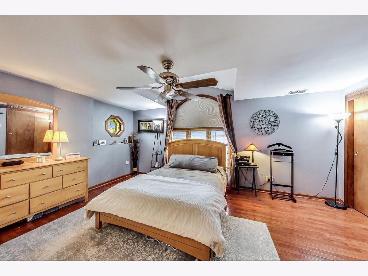
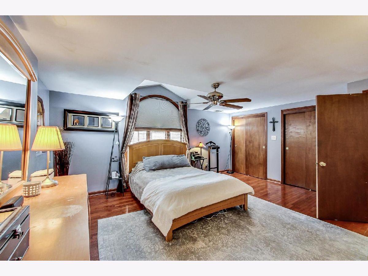
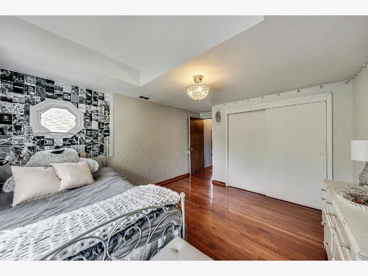
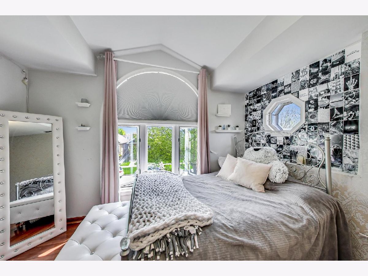
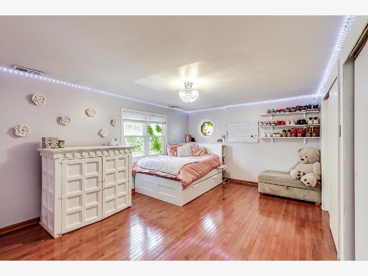
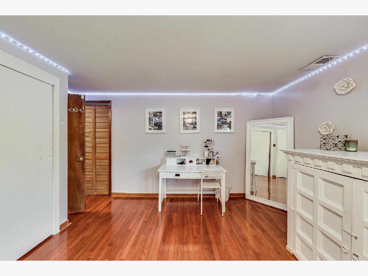
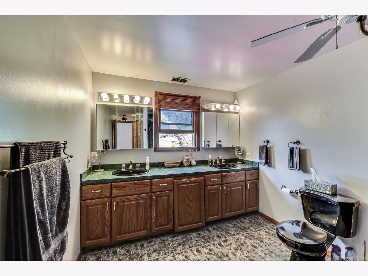
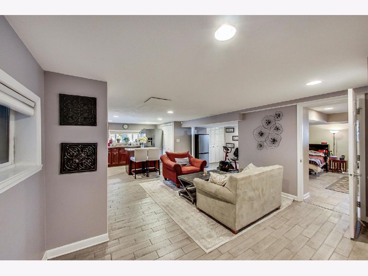
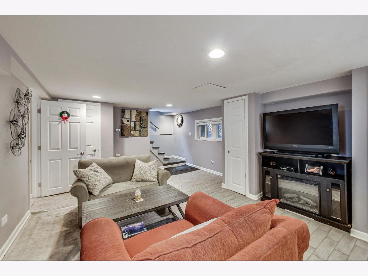
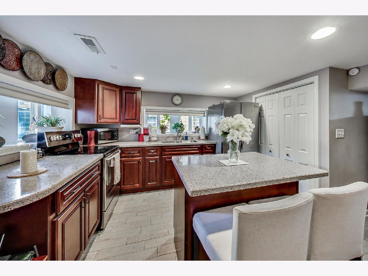
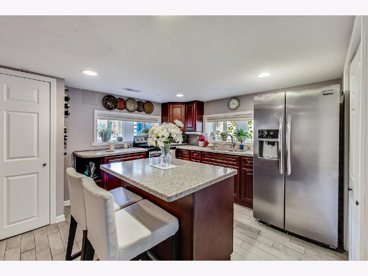
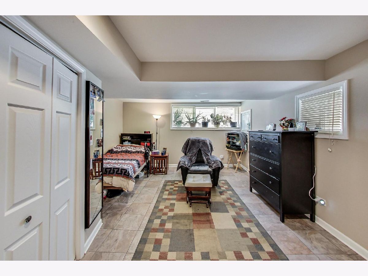
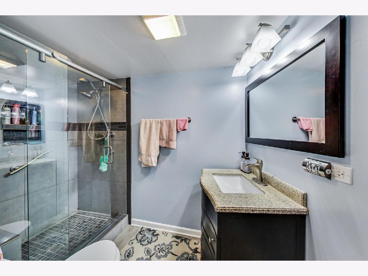
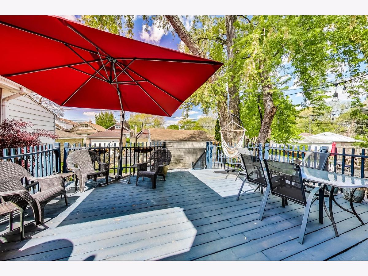
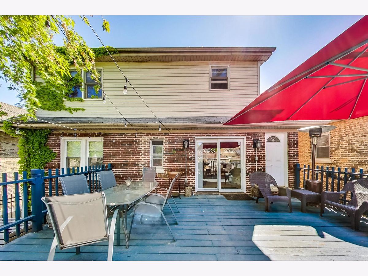
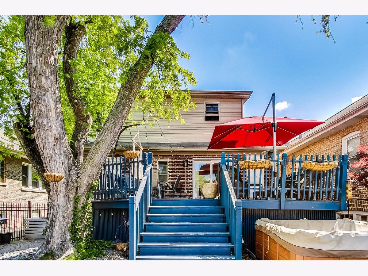
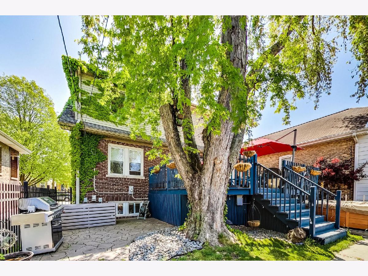
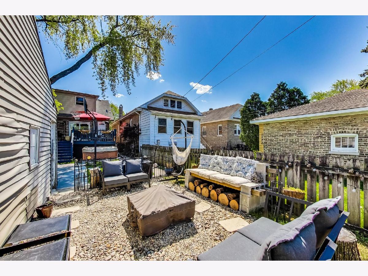
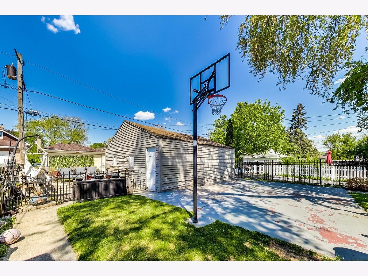
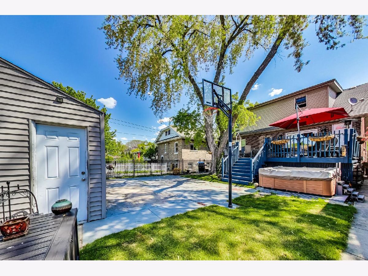
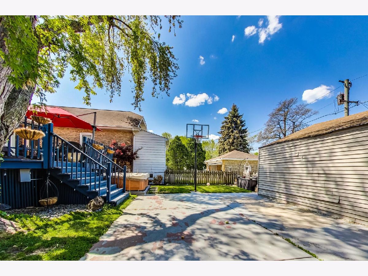
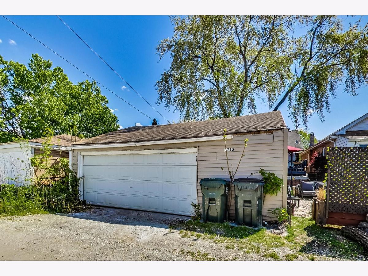
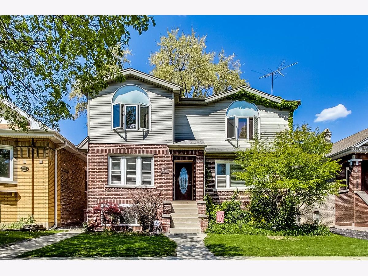
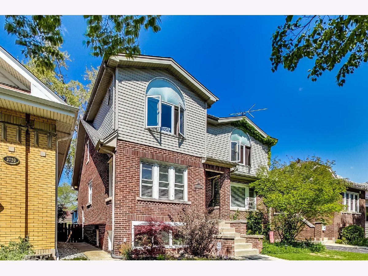
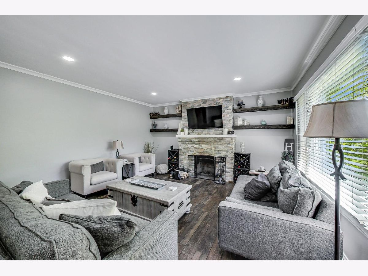
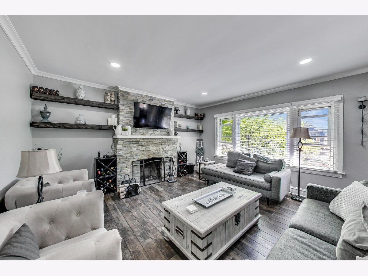
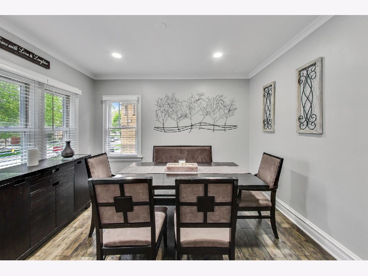
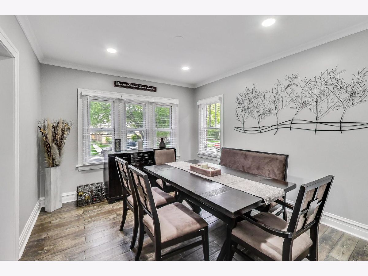
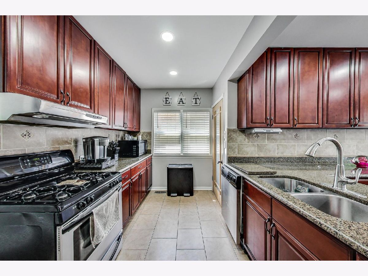
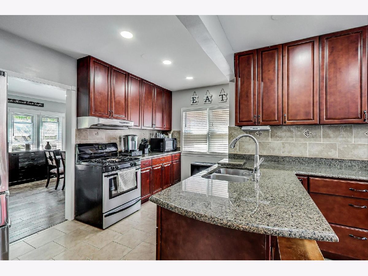
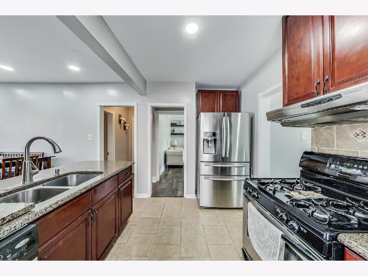
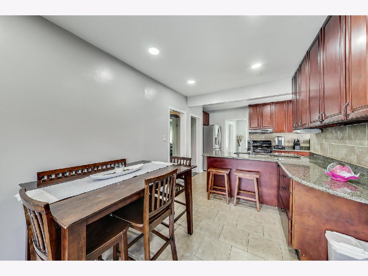
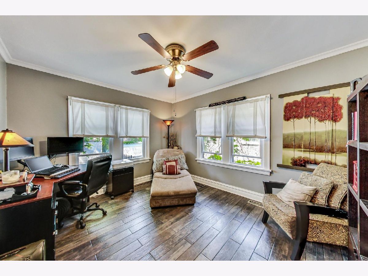
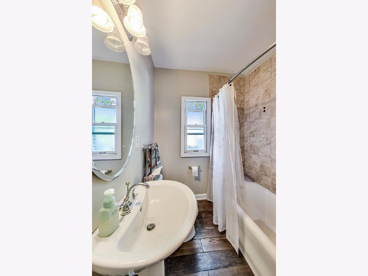
Room Specifics
Total Bedrooms: 5
Bedrooms Above Ground: 4
Bedrooms Below Ground: 1
Dimensions: —
Floor Type: —
Dimensions: —
Floor Type: —
Dimensions: —
Floor Type: Porcelain Tile
Dimensions: —
Floor Type: —
Full Bathrooms: 3
Bathroom Amenities: —
Bathroom in Basement: 1
Rooms: Kitchen,Bedroom 5,Breakfast Room,Deck,Foyer
Basement Description: Finished
Other Specifics
| 2 | |
| Concrete Perimeter | |
| — | |
| Deck, Patio, Hot Tub | |
| Fenced Yard | |
| 39 X 125 | |
| — | |
| None | |
| Hardwood Floors, First Floor Bedroom, First Floor Full Bath, Granite Counters, Separate Dining Room | |
| Range, Microwave, Dishwasher, Refrigerator, Washer | |
| Not in DB | |
| Curbs, Sidewalks, Street Lights, Street Paved | |
| — | |
| — | |
| Wood Burning |
Tax History
| Year | Property Taxes |
|---|---|
| 2010 | $5,506 |
| 2021 | $11,571 |
Contact Agent
Nearby Similar Homes
Nearby Sold Comparables
Contact Agent
Listing Provided By
@properties

