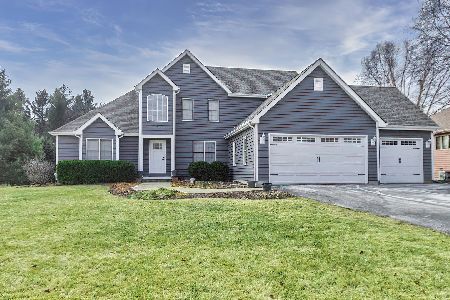3719 Dellshire Lane, Mchenry, Illinois 60051
$300,000
|
Sold
|
|
| Status: | Closed |
| Sqft: | 2,212 |
| Cost/Sqft: | $136 |
| Beds: | 3 |
| Baths: | 4 |
| Year Built: | 1997 |
| Property Taxes: | $7,916 |
| Days On Market: | 4268 |
| Lot Size: | 0,75 |
Description
LOVELY HOME SHOWS LIKE A MODEL. LARGE KITCHEN/BREAKFAST AREA OPENS TO CATHEDRALED GREAT ROOM W/2 STORY BRICK FIREPLACE. SPACIOUS 1ST FLOOR MASTER W/2 WALK-INS & PRIVATE JACUZZI BATH. FORMAL DINING RM W/HARDWOOD FLOORS. FULL FINISHED BASEMENT BOASTS A REC RM. W/PUB STYLE GRANITE & CHERRY WOOD WET BAR, MEDIA RM, FULL BATH, BEDROOM AND OFFICE. 750 SQ FT DECK. BRICK PAVER FIREPIT. LOW TRAFFIC ST.
Property Specifics
| Single Family | |
| — | |
| — | |
| 1997 | |
| Full | |
| 2 STORY | |
| No | |
| 0.75 |
| Mc Henry | |
| Windy Prairie Acres | |
| 0 / Not Applicable | |
| None | |
| Private Well | |
| Septic-Private | |
| 08619777 | |
| 0911179004 |
Nearby Schools
| NAME: | DISTRICT: | DISTANCE: | |
|---|---|---|---|
|
Grade School
Ringwood School Primary Ctr |
12 | — | |
|
Middle School
Johnsburg Junior High School |
12 | Not in DB | |
|
High School
Johnsburg High School |
12 | Not in DB | |
|
Alternate Elementary School
James C Bush Elementary School |
— | Not in DB | |
Property History
| DATE: | EVENT: | PRICE: | SOURCE: |
|---|---|---|---|
| 13 Aug, 2007 | Sold | $387,000 | MRED MLS |
| 24 Jul, 2007 | Under contract | $399,000 | MRED MLS |
| 20 Jul, 2007 | Listed for sale | $399,000 | MRED MLS |
| 17 Nov, 2014 | Sold | $300,000 | MRED MLS |
| 5 Jun, 2014 | Under contract | $300,000 | MRED MLS |
| 19 May, 2014 | Listed for sale | $355,250 | MRED MLS |
| 18 Apr, 2025 | Sold | $525,000 | MRED MLS |
| 24 Mar, 2025 | Under contract | $539,000 | MRED MLS |
| — | Last price change | $545,000 | MRED MLS |
| 13 Feb, 2025 | Listed for sale | $545,000 | MRED MLS |
Room Specifics
Total Bedrooms: 4
Bedrooms Above Ground: 3
Bedrooms Below Ground: 1
Dimensions: —
Floor Type: Carpet
Dimensions: —
Floor Type: Carpet
Dimensions: —
Floor Type: Carpet
Full Bathrooms: 4
Bathroom Amenities: Whirlpool,Separate Shower
Bathroom in Basement: 1
Rooms: Den,Media Room,Office,Recreation Room
Basement Description: Finished
Other Specifics
| 3 | |
| Concrete Perimeter | |
| Asphalt | |
| Deck | |
| — | |
| 114 X 279 | |
| Unfinished | |
| Full | |
| Vaulted/Cathedral Ceilings, Bar-Wet, Hardwood Floors, First Floor Bedroom, First Floor Laundry, First Floor Full Bath | |
| Range, Dishwasher, Refrigerator | |
| Not in DB | |
| Street Lights, Street Paved | |
| — | |
| — | |
| Wood Burning |
Tax History
| Year | Property Taxes |
|---|---|
| 2007 | $6,410 |
| 2014 | $7,916 |
| 2025 | $9,524 |
Contact Agent
Nearby Similar Homes
Nearby Sold Comparables
Contact Agent
Listing Provided By
RE/MAX Plaza






