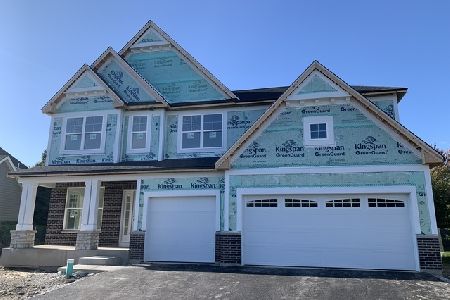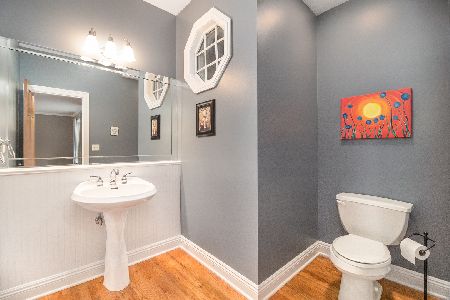3719 Tall Grass Drive, Naperville, Illinois 60564
$561,500
|
Sold
|
|
| Status: | Closed |
| Sqft: | 3,674 |
| Cost/Sqft: | $156 |
| Beds: | 5 |
| Baths: | 5 |
| Year Built: | 2000 |
| Property Taxes: | $13,249 |
| Days On Market: | 2399 |
| Lot Size: | 0,36 |
Description
ELEGANCE & QUALITY throughout..East-Facing Home in Sought After Tall Grass Clubhouse/Pool/Tennis Community. 5300+ sqft Living Space & rare find 5 bedrooms & 5 baths. 2-Story Foyer w Living & Formal Dining Room. Stunning Pillars, Wainscot, Crown Molding, Vaulted Ceilings & Hardwood throughout. Elegant Dual Staircase. Gourmet Kitchen w XL Island boasts Granite & Stainless Steel Package. Spacious 2-story Family Rm w Cozy Fireplace. Generously sized Upstairs Bedrooms have Private Bath entry, including Luxury Master Suite w private Balcony, Fireplace, Huge Walk-in Closet, Jacuzzi Tub, Dual Sink & Separate Dual Shower. 1st Floor Den or Optional Bedroom w 1st Floor Full Bath for potential In-Law arrangement. Open Finished Basement w Bar, Bedroom & Full Bath is Perfect for Entertaining or a Private Get-Away. Plenty of Storage. Enjoy Oversized Professionally Landscaped Lot w Sprinkler System. 3 car garage w/ 8+ car driveway. Award Winning 204 School. NEW AC, ROOF, WATER HEATER, SS APPLIANCES!!
Property Specifics
| Single Family | |
| — | |
| Traditional | |
| 2000 | |
| Full | |
| AUTUMN HOMES CUSTOM | |
| No | |
| 0.36 |
| Will | |
| Tall Grass | |
| 650 / Annual | |
| Insurance,Clubhouse,Pool | |
| Lake Michigan,Public | |
| Public Sewer | |
| 10441668 | |
| 0701093120440000 |
Nearby Schools
| NAME: | DISTRICT: | DISTANCE: | |
|---|---|---|---|
|
Grade School
Fry Elementary School |
204 | — | |
|
Middle School
Scullen Middle School |
204 | Not in DB | |
|
High School
Waubonsie Valley High School |
204 | Not in DB | |
Property History
| DATE: | EVENT: | PRICE: | SOURCE: |
|---|---|---|---|
| 11 Sep, 2019 | Sold | $561,500 | MRED MLS |
| 12 Jul, 2019 | Under contract | $574,900 | MRED MLS |
| 7 Jul, 2019 | Listed for sale | $574,900 | MRED MLS |
Room Specifics
Total Bedrooms: 5
Bedrooms Above Ground: 5
Bedrooms Below Ground: 0
Dimensions: —
Floor Type: Carpet
Dimensions: —
Floor Type: Carpet
Dimensions: —
Floor Type: Carpet
Dimensions: —
Floor Type: —
Full Bathrooms: 5
Bathroom Amenities: Whirlpool,Separate Shower,Double Sink,Double Shower
Bathroom in Basement: 1
Rooms: Bedroom 5,Foyer,Office,Play Room,Recreation Room,Storage,Walk In Closet
Basement Description: Finished,Bathroom Rough-In
Other Specifics
| 3 | |
| Concrete Perimeter | |
| Concrete | |
| Balcony, Patio, Storms/Screens | |
| Landscaped | |
| 68X179X129X149 | |
| Unfinished | |
| Full | |
| Vaulted/Cathedral Ceilings, Bar-Dry, First Floor Bedroom, In-Law Arrangement, First Floor Laundry, First Floor Full Bath | |
| Double Oven, Microwave, Dishwasher, Refrigerator, Washer, Dryer, Disposal, Stainless Steel Appliance(s), Cooktop | |
| Not in DB | |
| Clubhouse, Pool, Tennis Courts, Street Lights | |
| — | |
| — | |
| Double Sided, Gas Starter |
Tax History
| Year | Property Taxes |
|---|---|
| 2019 | $13,249 |
Contact Agent
Nearby Similar Homes
Nearby Sold Comparables
Contact Agent
Listing Provided By
Best U.S. Realty











