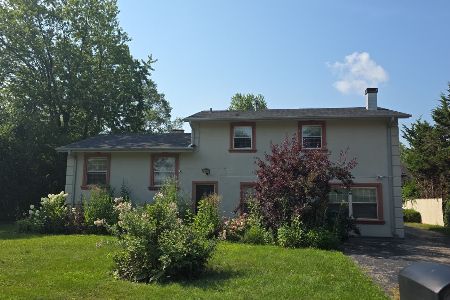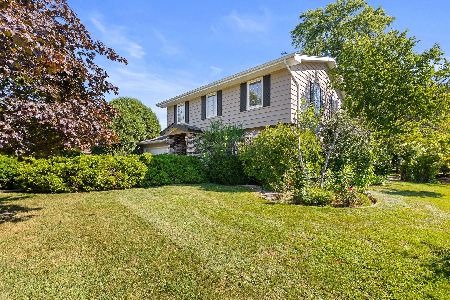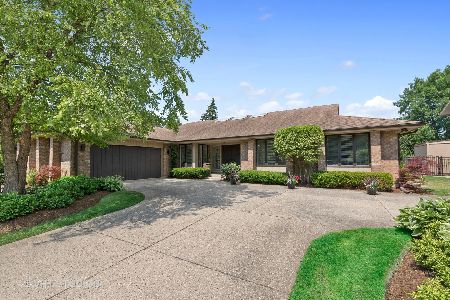3719 Torrey Pines Parkway, Northbrook, Illinois 60062
$680,000
|
Sold
|
|
| Status: | Closed |
| Sqft: | 3,276 |
| Cost/Sqft: | $214 |
| Beds: | 5 |
| Baths: | 4 |
| Year Built: | 1980 |
| Property Taxes: | $10,127 |
| Days On Market: | 3540 |
| Lot Size: | 0,28 |
Description
Wonderful Jacobs built home on a large lot in prestigious Wildebrook has much to offer. Great floor plan for everyday living and entertaining. Beautiful two story foyer with a bridal staircase and a gallery balcony. Large kitchen with granite counters, newer stainless steel appliances, walk in pantry and a spacious eating area overlooking the amazing back yard. Significant family room with beamed ceilings and a wet bar overlooking the stunning yard. Main level fifth bedroom can be used as an office or den. Master bedroom features two walk in closets, his and her vanity rooms and a cathedral ceiling bath. Large finished basement features a great recreation room, additional bedroom and a full bath. Great recent updates include complete exterior newer roof, brand new carpeting and just painted. The one you have been waiting for. A Must See!
Property Specifics
| Single Family | |
| — | |
| Colonial | |
| 1980 | |
| Full | |
| TWO STORY | |
| No | |
| 0.28 |
| Cook | |
| Wildebrook | |
| 0 / Not Applicable | |
| None | |
| Lake Michigan | |
| Public Sewer | |
| 09183485 | |
| 04072090170000 |
Nearby Schools
| NAME: | DISTRICT: | DISTANCE: | |
|---|---|---|---|
|
Grade School
Hickory Point Elementary School |
27 | — | |
|
Middle School
Wood Oaks Junior High School |
27 | Not in DB | |
|
High School
Glenbrook North High School |
225 | Not in DB | |
Property History
| DATE: | EVENT: | PRICE: | SOURCE: |
|---|---|---|---|
| 11 Jul, 2016 | Sold | $680,000 | MRED MLS |
| 22 Apr, 2016 | Under contract | $700,000 | MRED MLS |
| 4 Apr, 2016 | Listed for sale | $700,000 | MRED MLS |
Room Specifics
Total Bedrooms: 5
Bedrooms Above Ground: 5
Bedrooms Below Ground: 0
Dimensions: —
Floor Type: Carpet
Dimensions: —
Floor Type: Carpet
Dimensions: —
Floor Type: Carpet
Dimensions: —
Floor Type: —
Full Bathrooms: 4
Bathroom Amenities: Separate Shower,Double Sink,Soaking Tub
Bathroom in Basement: 1
Rooms: Bedroom 5,Eating Area,Foyer,Mud Room,Office,Recreation Room
Basement Description: Finished
Other Specifics
| 2 | |
| Concrete Perimeter | |
| Concrete,Circular | |
| Patio | |
| Landscaped | |
| 85 X 141.50 | |
| Full | |
| Full | |
| Vaulted/Cathedral Ceilings, Skylight(s), Bar-Wet, First Floor Bedroom, In-Law Arrangement, First Floor Laundry | |
| Double Oven, Range, Microwave, Dishwasher, Refrigerator, Washer, Dryer, Disposal | |
| Not in DB | |
| Sidewalks, Street Lights, Street Paved | |
| — | |
| — | |
| Wood Burning |
Tax History
| Year | Property Taxes |
|---|---|
| 2016 | $10,127 |
Contact Agent
Nearby Similar Homes
Nearby Sold Comparables
Contact Agent
Listing Provided By
@properties









