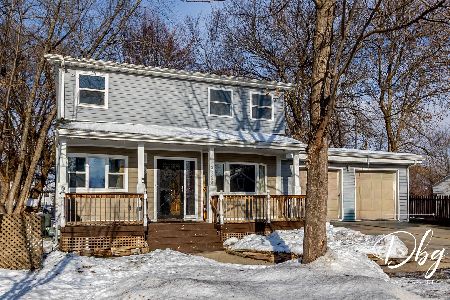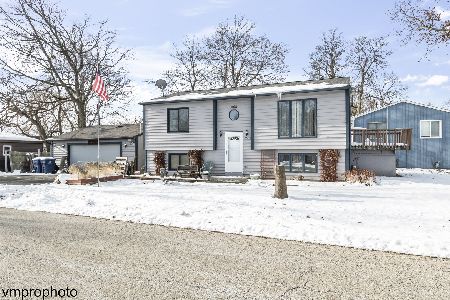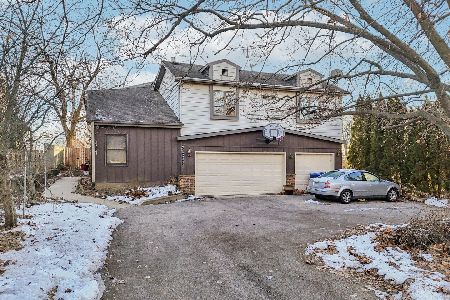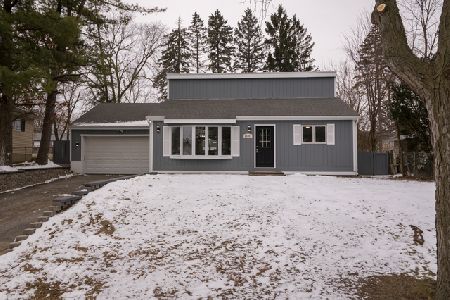37190 Lake Shore Drive, Lake Villa, Illinois 60046
$189,900
|
Sold
|
|
| Status: | Closed |
| Sqft: | 1,705 |
| Cost/Sqft: | $111 |
| Beds: | 4 |
| Baths: | 2 |
| Year Built: | 1963 |
| Property Taxes: | $4,013 |
| Days On Market: | 2877 |
| Lot Size: | 0,21 |
Description
Wow! Welcome home to this sharp ALL BRICK home in Fox Lake Hills subdivision. Walk to the lake or walk to the park. Private marina and boat launch within walking distance. Gleaming oak hardwood floors thru out most of this home. Spacious kitchen recently updated & features newer tile floors, newer cabinets, stainless steel appliances & lots of counter space. Kitchen is so big you can put a table or an island in the middle and still have plenty of space to move around. First floor master with updated bath or choose the upstairs 4th bedroom as the master and have a private master bath. Lots of options here. The room off of the kitchen can be used as a formal dining room or an office. Awesome basement awaits your finishing touches. Tons and tons of storage space. Enjoy the fresh air and cool breeze off of the lake in your private fenced backyard. 2,5 car garage with extra storage space. You just have so many options in this adorable home. Come see it before it is gone!
Property Specifics
| Single Family | |
| — | |
| — | |
| 1963 | |
| Full | |
| — | |
| No | |
| 0.21 |
| Lake | |
| Fox Lake Hills | |
| 135 / Annual | |
| Lake Rights,Other | |
| Public | |
| Public Sewer | |
| 09881689 | |
| 05013010620000 |
Nearby Schools
| NAME: | DISTRICT: | DISTANCE: | |
|---|---|---|---|
|
Grade School
Gavin Central School |
37 | — | |
|
Middle School
Gavin South Junior High School |
37 | Not in DB | |
|
High School
Grant Community High School |
124 | Not in DB | |
Property History
| DATE: | EVENT: | PRICE: | SOURCE: |
|---|---|---|---|
| 26 Apr, 2018 | Sold | $189,900 | MRED MLS |
| 15 Mar, 2018 | Under contract | $189,900 | MRED MLS |
| 12 Mar, 2018 | Listed for sale | $189,900 | MRED MLS |
Room Specifics
Total Bedrooms: 4
Bedrooms Above Ground: 4
Bedrooms Below Ground: 0
Dimensions: —
Floor Type: Hardwood
Dimensions: —
Floor Type: Hardwood
Dimensions: —
Floor Type: Hardwood
Full Bathrooms: 2
Bathroom Amenities: Whirlpool
Bathroom in Basement: 0
Rooms: Office
Basement Description: Partially Finished
Other Specifics
| 2 | |
| — | |
| Asphalt | |
| Patio | |
| Park Adjacent,Water Rights,Water View | |
| 60 X 148 X 65 X 160 | |
| — | |
| — | |
| Hardwood Floors, First Floor Bedroom, First Floor Full Bath | |
| Range, Dishwasher, Refrigerator | |
| Not in DB | |
| Dock, Water Rights, Other | |
| — | |
| — | |
| — |
Tax History
| Year | Property Taxes |
|---|---|
| 2018 | $4,013 |
Contact Agent
Nearby Similar Homes
Nearby Sold Comparables
Contact Agent
Listing Provided By
RE/MAX Advantage Realty








