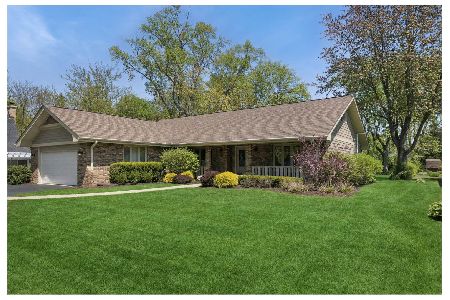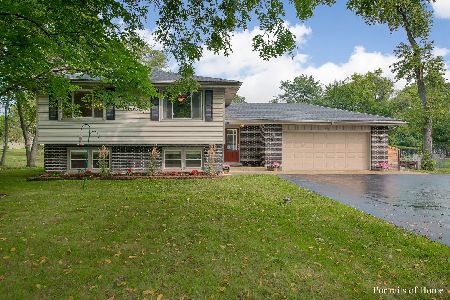372 65th Street, Willowbrook, Illinois 60527
$402,500
|
Sold
|
|
| Status: | Closed |
| Sqft: | 0 |
| Cost/Sqft: | — |
| Beds: | 3 |
| Baths: | 2 |
| Year Built: | — |
| Property Taxes: | $4,190 |
| Days On Market: | 6895 |
| Lot Size: | 0,41 |
Description
Large country lot on private no-outlet street. Ceramic entry. Sharp new kitchen w/oak cabinets, under cabinet lighting. New oak LR/DR/hall floors-2006. New fixtures including shower in LL bath. Workroom w/closet could be 4th BR or office on LL. Spacious family rm boasts driftstone fireplace. New windows & siding-1998. CAC/zoned heat saves on utility bills. Minutes to I-55 & shopping. Hinsdale Central.
Property Specifics
| Single Family | |
| — | |
| — | |
| — | |
| — | |
| T-RAISED RANCH | |
| No | |
| 0.41 |
| Du Page | |
| — | |
| 0 / Not Applicable | |
| — | |
| — | |
| — | |
| 06368286 | |
| 0922201014 |
Nearby Schools
| NAME: | DISTRICT: | DISTANCE: | |
|---|---|---|---|
|
Grade School
Maercker |
60 | — | |
|
Middle School
Westview |
60 | Not in DB | |
|
High School
Hinsdale Central High School |
86 | Not in DB | |
Property History
| DATE: | EVENT: | PRICE: | SOURCE: |
|---|---|---|---|
| 17 Apr, 2007 | Sold | $402,500 | MRED MLS |
| 21 Mar, 2007 | Under contract | $425,000 | MRED MLS |
| 2 Jan, 2007 | Listed for sale | $425,000 | MRED MLS |
| 16 Oct, 2020 | Sold | $369,000 | MRED MLS |
| 18 Sep, 2020 | Under contract | $369,000 | MRED MLS |
| 17 Sep, 2020 | Listed for sale | $369,000 | MRED MLS |
Room Specifics
Total Bedrooms: 3
Bedrooms Above Ground: 3
Bedrooms Below Ground: 0
Dimensions: —
Floor Type: —
Dimensions: —
Floor Type: —
Full Bathrooms: 2
Bathroom Amenities: Whirlpool
Bathroom in Basement: 1
Rooms: —
Basement Description: —
Other Specifics
| 2 | |
| — | |
| — | |
| — | |
| — | |
| 100' X 180' | |
| Unfinished | |
| — | |
| — | |
| — | |
| Not in DB | |
| — | |
| — | |
| — | |
| — |
Tax History
| Year | Property Taxes |
|---|---|
| 2007 | $4,190 |
| 2020 | $6,418 |
Contact Agent
Nearby Similar Homes
Nearby Sold Comparables
Contact Agent
Listing Provided By
RE/MAX Enterprises














