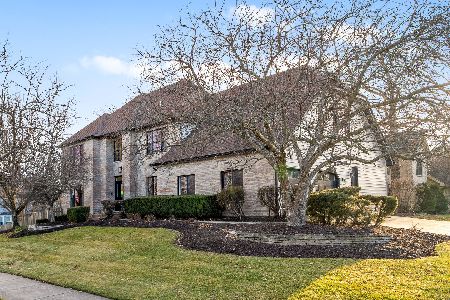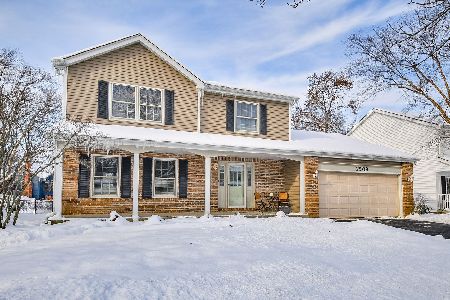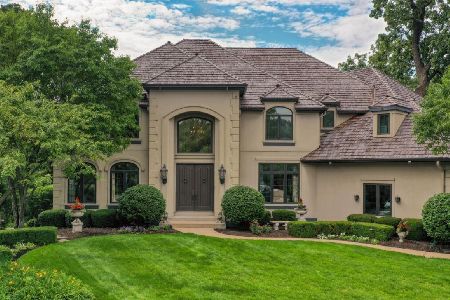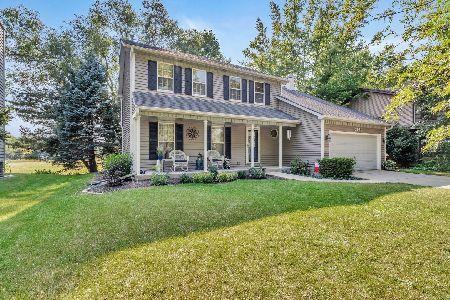372 Gateshead Drive, Naperville, Illinois 60565
$460,000
|
Sold
|
|
| Status: | Closed |
| Sqft: | 3,065 |
| Cost/Sqft: | $153 |
| Beds: | 5 |
| Baths: | 3 |
| Year Built: | 1988 |
| Property Taxes: | $10,494 |
| Days On Market: | 2575 |
| Lot Size: | 0,22 |
Description
This quality Kobler built brick front beauty home is move-in ready! Great curb appeal! Paver brick driveway & walkway! Newer front door system! Delicious newer redesigned kitchen has maple cabinets, hardwood flooring, island, pantry wall w/pull outs & closet pantry, ceramic backsplash, beverage center & opens to family room with brick fireplace & built-in bookcases & pocket doors to living room. Sun room overlooks yard with paver patio. All new carpet just installed. Freshly painted. New lighting in&out! Ceiling fans! First floor den/bedroom has adjacent full bath. Laundry room w/washer/dryer/tub & outside door to yard. Master retreat with 2 walk-in closets, sitting room & luxury bath with whirplpool tub, new skylight & separate shower. Basement has large rec room & additional bedroom plus large utility/storage room. Packed with upgrades! Outstanding location:walk to elementary, nature center/trails, close to shopping. Neuqua Valley High School! Breckenridge Pool & Tennis club option
Property Specifics
| Single Family | |
| — | |
| Traditional | |
| 1988 | |
| Full | |
| ASPEN | |
| No | |
| 0.22 |
| Will | |
| Knoch Knolls | |
| 75 / Annual | |
| Other | |
| Lake Michigan | |
| Public Sewer | |
| 10162087 | |
| 1202063050040000 |
Nearby Schools
| NAME: | DISTRICT: | DISTANCE: | |
|---|---|---|---|
|
Grade School
Spring Brook Elementary School |
204 | — | |
|
Middle School
Gregory Middle School |
204 | Not in DB | |
|
High School
Neuqua Valley High School |
204 | Not in DB | |
Property History
| DATE: | EVENT: | PRICE: | SOURCE: |
|---|---|---|---|
| 1 Apr, 2019 | Sold | $460,000 | MRED MLS |
| 13 Feb, 2019 | Under contract | $469,900 | MRED MLS |
| 31 Dec, 2018 | Listed for sale | $469,900 | MRED MLS |
Room Specifics
Total Bedrooms: 6
Bedrooms Above Ground: 5
Bedrooms Below Ground: 1
Dimensions: —
Floor Type: Carpet
Dimensions: —
Floor Type: Carpet
Dimensions: —
Floor Type: Carpet
Dimensions: —
Floor Type: —
Dimensions: —
Floor Type: —
Full Bathrooms: 3
Bathroom Amenities: Whirlpool,Separate Shower
Bathroom in Basement: 0
Rooms: Bedroom 5,Bedroom 6,Sitting Room,Recreation Room,Heated Sun Room,Walk In Closet
Basement Description: Partially Finished
Other Specifics
| 2 | |
| Concrete Perimeter | |
| Brick | |
| Brick Paver Patio, Storms/Screens | |
| Mature Trees | |
| 80X125 | |
| Unfinished | |
| Full | |
| Vaulted/Cathedral Ceilings, First Floor Bedroom, In-Law Arrangement, First Floor Laundry, First Floor Full Bath, Walk-In Closet(s) | |
| Range, Microwave, Dishwasher, Refrigerator, Bar Fridge, Freezer, Washer, Dryer, Disposal | |
| Not in DB | |
| Sidewalks, Street Lights, Street Paved | |
| — | |
| — | |
| Gas Log |
Tax History
| Year | Property Taxes |
|---|---|
| 2019 | $10,494 |
Contact Agent
Nearby Similar Homes
Nearby Sold Comparables
Contact Agent
Listing Provided By
RE/MAX of Naperville











