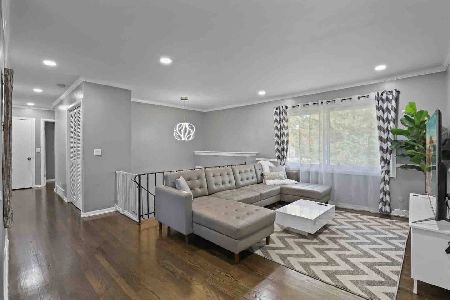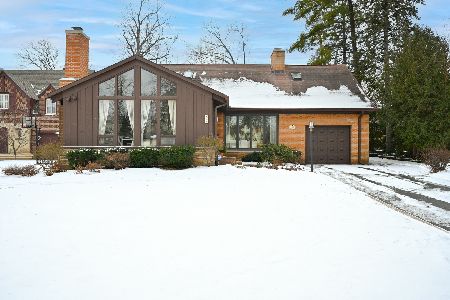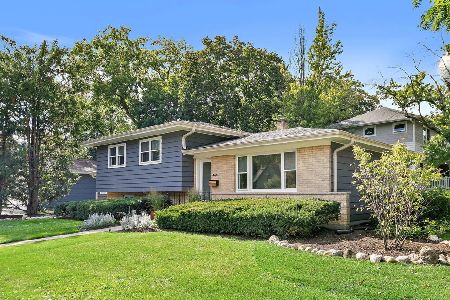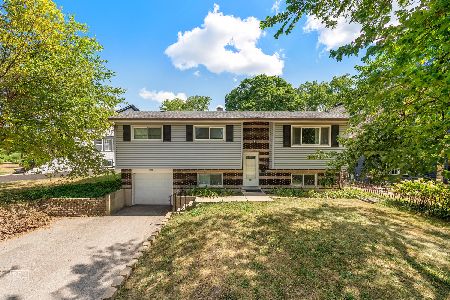372 Lorraine Street, Glen Ellyn, Illinois 60137
$482,500
|
Sold
|
|
| Status: | Closed |
| Sqft: | 2,465 |
| Cost/Sqft: | $202 |
| Beds: | 3 |
| Baths: | 5 |
| Year Built: | 1949 |
| Property Taxes: | $13,661 |
| Days On Market: | 2822 |
| Lot Size: | 0,18 |
Description
Living is easy in this Beautiful bright, warm and cozy updated brick Georgian. Convenient to downtown restaurants, shopping and Metra. You wont feel cramped with this Open floor plan design with a huge family room and kitchen addition. Features include cathedral ceiling, plenty of windows and skylights, all stainless steel appliances, granite counters, hardwood floors, wood burning fireplace and French doors leading to patio and Private fenced backyard that is professionally landscaped. Large bedrooms with window seats and a Master bedroom Suite addition with Cathedral ceiling and French doors leading to balcony. The finished basement has a large bedroom with full bath and a finished playroom with a half bath. Newly refinished Hardwood floors through out, Fresh paint, 6 panel doors, New windows, new mechanicals and new roof. You will not be disappointed in this home. Move in condition. A complete list of updates is too numerous to list but is available upon request.
Property Specifics
| Single Family | |
| — | |
| Georgian | |
| 1949 | |
| Full | |
| — | |
| No | |
| 0.18 |
| Du Page | |
| — | |
| 0 / Not Applicable | |
| None | |
| Lake Michigan | |
| Public Sewer | |
| 09949146 | |
| 0515201017 |
Nearby Schools
| NAME: | DISTRICT: | DISTANCE: | |
|---|---|---|---|
|
Grade School
Lincoln Elementary School |
41 | — | |
|
Middle School
Hadley Junior High School |
41 | Not in DB | |
|
High School
Glenbard West High School |
87 | Not in DB | |
Property History
| DATE: | EVENT: | PRICE: | SOURCE: |
|---|---|---|---|
| 25 Jul, 2018 | Sold | $482,500 | MRED MLS |
| 16 Jun, 2018 | Under contract | $499,000 | MRED MLS |
| 14 May, 2018 | Listed for sale | $499,000 | MRED MLS |
Room Specifics
Total Bedrooms: 4
Bedrooms Above Ground: 3
Bedrooms Below Ground: 1
Dimensions: —
Floor Type: Hardwood
Dimensions: —
Floor Type: Hardwood
Dimensions: —
Floor Type: Ceramic Tile
Full Bathrooms: 5
Bathroom Amenities: Whirlpool,Separate Shower,Double Sink
Bathroom in Basement: 1
Rooms: Eating Area,Play Room,Foyer,Mud Room
Basement Description: Finished
Other Specifics
| 1 | |
| Concrete Perimeter | |
| Asphalt | |
| Patio, Storms/Screens | |
| Fenced Yard,Landscaped | |
| 56X144X56X148 | |
| — | |
| Full | |
| Vaulted/Cathedral Ceilings, Skylight(s), Hardwood Floors | |
| Double Oven, Microwave, Dishwasher, Refrigerator, Washer, Dryer, Stainless Steel Appliance(s), Cooktop | |
| Not in DB | |
| Sidewalks, Street Lights, Street Paved | |
| — | |
| — | |
| Wood Burning, Attached Fireplace Doors/Screen, Gas Starter |
Tax History
| Year | Property Taxes |
|---|---|
| 2018 | $13,661 |
Contact Agent
Nearby Similar Homes
Nearby Sold Comparables
Contact Agent
Listing Provided By
Coldwell Banker Residential










